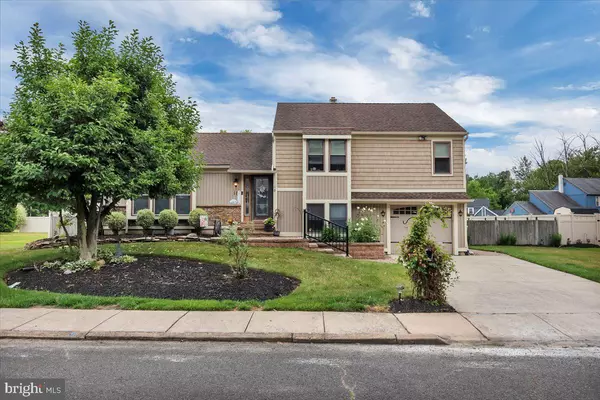$530,000
$519,900
1.9%For more information regarding the value of a property, please contact us for a free consultation.
16 SNOWBALL CT Mount Laurel, NJ 08054
3 Beds
3 Baths
2,356 SqFt
Key Details
Sold Price $530,000
Property Type Single Family Home
Sub Type Detached
Listing Status Sold
Purchase Type For Sale
Square Footage 2,356 sqft
Price per Sqft $224
Subdivision Birchfield
MLS Listing ID NJBL2048480
Sold Date 08/04/23
Style Split Level
Bedrooms 3
Full Baths 2
Half Baths 1
HOA Fees $137/mo
HOA Y/N Y
Abv Grd Liv Area 2,356
Originating Board BRIGHT
Year Built 1976
Annual Tax Amount $8,623
Tax Year 2022
Lot Size 0.361 Acres
Acres 0.36
Lot Dimensions 113.00 x 0.00
Property Description
**OPEN HOUSE SUNDAY 6/25 FROM 1-3 ** BIGGER THAN IT LOOKS! Welcome to your one-of-a-kind dream home! Prepare to be amazed by this exceptional property situated in the coveted Birchfield Neighborhood of Mount Laurel. As you approach, the curb appeal of this home is undeniable, with beautiful trees and newer stone exterior accents. Step inside and be greeted by fresh neutral paint and an abundance of natural light that fills the living space. The living room, adorned with stunning black bamboo wood flooring and a cozy fireplace, seamlessly flows into the updated kitchen, which features an oversized granite island bar area, perfect for entertaining guests. Enjoy your dining space with a built-in coffee bar, modern cabinetry, granite countertops, newer appliances, and a chef's dream stainless steel range hood. The adjacent sliding glass doors beckon you to step outside onto the oversized deck, overlooking the expansive lot and the INCREDIBLE backyard oasis. The backyard is a true haven, complete with a magnificent pool and hot tub combo, extensive hardscaping, a gazebo and firepit (both included with the home), and meticulous landscaping. Make your way back inside to explore the lower level, which offers an office/den, updated half bath, utility room, and an oversized family room with convenient access to the backyard. Journey upstairs to discover two secondary bedrooms, a hallway bathroom, and a master bedroom that is truly fit for royalty. The master bedroom boasts a large walk-in closet, newer laminate flooring, and an ensuite bathroom that will leave you in awe. Indulge in the freshly tiled shower or unwind in the spacious soaking tub, surrounded by a beautiful vanity with his and hers sinks. In addition to these incredible features, the seller has provided a list of numerous updates and additions made to the home, showcasing the care and attention to detail put into its maintenance. The community itself offers even more to enjoy, including scenic walking trails, serene lakes, tennis courts, and a community building. Plus, you'll love the proximity to Laurel Acres Park, renowned schools, abundant shopping and dining options, and easy access to major roadways connecting you to Philadelphia, New York, and the Jersey Shore. Don't miss out on the opportunity to call this dream home yours! With its unique charm, fantastic amenities, and unbeatable location, it's an opportunity you won't want to pass up. Schedule a viewing today and be prepared to fall in love!
Location
State NJ
County Burlington
Area Mount Laurel Twp (20324)
Zoning RES
Interior
Interior Features Combination Kitchen/Living, Dining Area, Family Room Off Kitchen, Floor Plan - Open, Kitchen - Eat-In, Primary Bath(s), Recessed Lighting, Upgraded Countertops, Walk-in Closet(s), Wood Floors
Hot Water Oil
Heating Radiant
Cooling Central A/C
Fireplaces Number 1
Fireplaces Type Wood
Equipment Dishwasher, Dryer, Freezer, Oven/Range - Electric, Range Hood, Refrigerator, Washer, Water Heater
Fireplace Y
Appliance Dishwasher, Dryer, Freezer, Oven/Range - Electric, Range Hood, Refrigerator, Washer, Water Heater
Heat Source Oil
Laundry Main Floor
Exterior
Parking Features Garage - Front Entry, Inside Access
Garage Spaces 3.0
Fence Fully
Pool Gunite, Heated, In Ground, Pool/Spa Combo
Amenities Available Club House, Common Grounds, Fitness Center, Jog/Walk Path, Lake, Pool - Outdoor, Swimming Pool, Tennis Courts
Water Access N
Roof Type Architectural Shingle
Accessibility Level Entry - Main
Attached Garage 1
Total Parking Spaces 3
Garage Y
Building
Lot Description Poolside, Private, Rear Yard
Story 2
Foundation Crawl Space, Slab
Sewer Public Sewer
Water Public
Architectural Style Split Level
Level or Stories 2
Additional Building Above Grade, Below Grade
New Construction N
Schools
Middle Schools Hart/Harr
High Schools Lenape H.S.
School District Lenape Regional High
Others
HOA Fee Include Common Area Maintenance,Pool(s)
Senior Community No
Tax ID 24-01406-00016
Ownership Fee Simple
SqFt Source Estimated
Acceptable Financing Cash, Conventional, FHA, VA
Listing Terms Cash, Conventional, FHA, VA
Financing Cash,Conventional,FHA,VA
Special Listing Condition Standard
Read Less
Want to know what your home might be worth? Contact us for a FREE valuation!

Our team is ready to help you sell your home for the highest possible price ASAP

Bought with Dante Casella • EXP Realty, LLC





