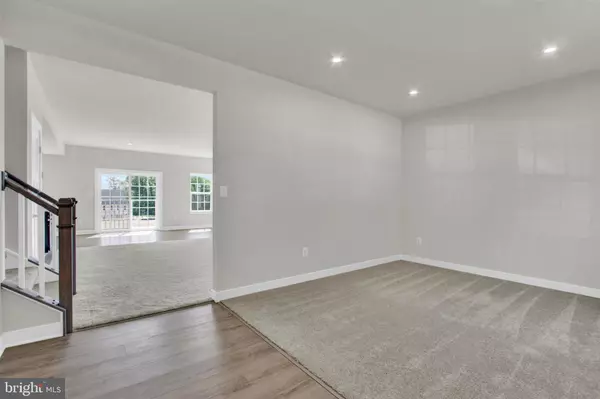$552,490
$552,490
For more information regarding the value of a property, please contact us for a free consultation.
1480 BECK MILL RD Hanover, PA 17331
5 Beds
5 Baths
3,625 SqFt
Key Details
Sold Price $552,490
Property Type Single Family Home
Sub Type Detached
Listing Status Sold
Purchase Type For Sale
Square Footage 3,625 sqft
Price per Sqft $152
Subdivision High Pointe South
MLS Listing ID PAYK2045592
Sold Date 08/14/23
Style Craftsman
Bedrooms 5
Full Baths 5
HOA Fees $16/ann
HOA Y/N Y
Abv Grd Liv Area 2,718
Originating Board BRIGHT
Year Built 2023
Tax Year 2023
Lot Size 1.000 Acres
Acres 1.0
Property Description
QUICK MOVE-IN! Welcome to HIGH POINTE ESTATES a perfect location for your new home offering a convenient location with countless shopping and dining options, and easy commutes with just 5 miles to the Maryland line - a short drive to Westminster and Hampstead - and easy access to Owings Mills and Downtown Baltimore via route 30 and I-795.. This quick move-in HUDSON floorplan has 5BR/4BA and is designed to fit the way you live. Enter through the covered entry into a flex space to use however you choose - a playroom, office, library, formal dining room, conversational area - whatever fits your needs. To the back of the home is the open concept family room with gas fireplace, dining area and gourmet kitchen with a huge island, quartz countertops, and quality GE Energy Star appliances. Off the kitchen is the family entry with a great walk-in pantry for all those bulky items, a first floor bedroom and adjoining full bath quietly tucked away, great for quests, and access to the 2 car garage! On the second-floor, the Primary Bedroom features a spa-like bath and two huge closets. There are three additional bedrooms, bedrooms #3 & #4 with walk-in closets, bedroom #4 with a private bath as well, a hall bath and the laundry room perfectly placed for gathering and putting the laundry away. The lower basement level has a finished recreation room, and a 3 piece rough-in for a future full bath. Photos are representative only.
Location
State PA
County York
Area Penn Twp (15244)
Zoning RESIDENTIAL
Rooms
Other Rooms Dining Room, Primary Bedroom, Bedroom 2, Bedroom 3, Bedroom 4, Bedroom 5, Kitchen, Family Room, Foyer, Laundry, Mud Room, Other, Recreation Room, Storage Room, Utility Room, Bathroom 1, Bathroom 2, Primary Bathroom, Full Bath
Basement Full, Fully Finished
Main Level Bedrooms 1
Interior
Hot Water Tankless
Heating Forced Air
Cooling Central A/C
Fireplaces Number 1
Fireplace Y
Heat Source Natural Gas
Exterior
Parking Features Garage Door Opener, Garage - Front Entry
Garage Spaces 2.0
Water Access N
Accessibility Doors - Lever Handle(s)
Attached Garage 2
Total Parking Spaces 2
Garage Y
Building
Story 3
Foundation Concrete Perimeter
Sewer Public Sewer
Water Public
Architectural Style Craftsman
Level or Stories 3
Additional Building Above Grade, Below Grade
New Construction Y
Schools
School District South Western
Others
Senior Community No
Tax ID 44-000-34-0110-00-00000
Ownership Fee Simple
SqFt Source Estimated
Special Listing Condition Standard
Read Less
Want to know what your home might be worth? Contact us for a FREE valuation!

Our team is ready to help you sell your home for the highest possible price ASAP

Bought with Non Member • Metropolitan Regional Information Systems, Inc.





