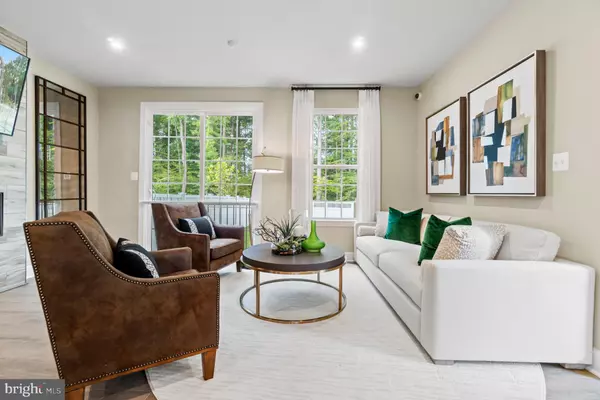$632,075
$632,075
For more information regarding the value of a property, please contact us for a free consultation.
3844 POLO PL Upper Marlboro, MD 20772
3 Beds
5 Baths
2,833 SqFt
Key Details
Sold Price $632,075
Property Type Townhouse
Sub Type End of Row/Townhouse
Listing Status Sold
Purchase Type For Sale
Square Footage 2,833 sqft
Price per Sqft $223
Subdivision Marlboro Ridge
MLS Listing ID MDPG2070306
Sold Date 08/17/23
Style Colonial
Bedrooms 3
Full Baths 2
Half Baths 3
HOA Fees $231/mo
HOA Y/N Y
Abv Grd Liv Area 2,833
Originating Board BRIGHT
Tax Year 2023
Lot Size 2,833 Sqft
Acres 0.07
Property Description
This beautiful front load 2-car garage townhome boasts of an open floorplan that is great for entertaining! The lower level recreation room is great space for a family room, home office or additional guest bedroom and bathroom. The main level boasts an expansive chef's kitchen perfect for entertaining. Enjoy cozy nights in your open great room with friends and loved ones, or take the party outside and enjoy starry nights on your expansive main level deck off the great room. The upper level features a primary suite with a large walk-in-closet and two secondary bedrooms with a hall bath. *Photos are of a similar home
Location
State MD
County Prince Georges
Interior
Interior Features Dining Area, Floor Plan - Open, Kitchen - Gourmet, Kitchen - Island, Recessed Lighting, Upgraded Countertops, Wood Floors
Hot Water 60+ Gallon Tank
Heating Central, Energy Star Heating System
Cooling Central A/C
Equipment Cooktop, Dishwasher, Disposal, Exhaust Fan, Microwave, Oven - Double, Refrigerator
Window Features Double Pane,Insulated
Appliance Cooktop, Dishwasher, Disposal, Exhaust Fan, Microwave, Oven - Double, Refrigerator
Heat Source Central
Exterior
Parking Features Garage - Front Entry, Garage Door Opener
Garage Spaces 2.0
Utilities Available Under Ground
Amenities Available Club House, Common Grounds, Exercise Room, Jog/Walk Path, Picnic Area, Pool - Outdoor, Tot Lots/Playground
Water Access N
Accessibility Doors - Lever Handle(s), Doors - Swing In
Attached Garage 2
Total Parking Spaces 2
Garage Y
Building
Story 4
Foundation Slab
Sewer Public Sewer
Water Public
Architectural Style Colonial
Level or Stories 4
Additional Building Above Grade
Structure Type 9'+ Ceilings
New Construction Y
Schools
School District Prince George'S County Public Schools
Others
HOA Fee Include Lawn Maintenance,Snow Removal,Trash
Senior Community No
Tax ID 17155667054
Ownership Fee Simple
SqFt Source Estimated
Acceptable Financing FHA, VA, Conventional
Listing Terms FHA, VA, Conventional
Financing FHA,VA,Conventional
Special Listing Condition Standard
Read Less
Want to know what your home might be worth? Contact us for a FREE valuation!

Our team is ready to help you sell your home for the highest possible price ASAP

Bought with Martine A Micozzi • Berkshire Hathaway HomeServices PenFed Realty





