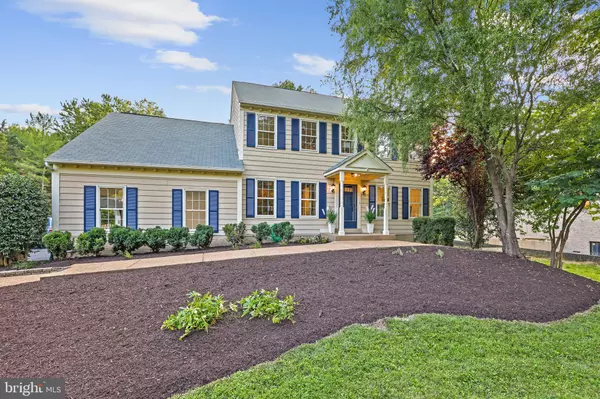$1,380,000
$1,247,000
10.7%For more information regarding the value of a property, please contact us for a free consultation.
2838 HILL RD Vienna, VA 22181
5 Beds
4 Baths
3,174 SqFt
Key Details
Sold Price $1,380,000
Property Type Single Family Home
Sub Type Detached
Listing Status Sold
Purchase Type For Sale
Square Footage 3,174 sqft
Price per Sqft $434
Subdivision Oakcrest
MLS Listing ID VAFX2139258
Sold Date 08/22/23
Style Colonial
Bedrooms 5
Full Baths 3
Half Baths 1
HOA Y/N N
Abv Grd Liv Area 2,224
Originating Board BRIGHT
Year Built 1981
Annual Tax Amount $13,599
Tax Year 2023
Lot Size 1.129 Acres
Acres 1.13
Property Description
MULTIPLE OFFERS! SOLD $205K ABOVE ORIGINAL LIST PRICE IN 7 DAYS! Welcome to this splendid 5-bedroom, 3.5-bath colonial home nestled in a serene neighborhood of Vienna, VA. Sprawled across a generous 1.13 acre lot, this stunning property is adorned with a beautifully manicured lawn set within a private, wooded lot.
As you step inside, you'll be greeted by a bright and open interior with abundant windows, light filled living areas, new hardwood flooring (2021), recessed lighting, vaulted ceiling, and elegant architectural details including crown molding and chair railing.
On the main level, a formal living room features large windows inviting great morning sunlight, creating a warm and welcoming atmosphere. Adjacent to the living room, an elegant dining area awaits. It's enhanced by crown molding, wainscoting, a modern chandelier, and a bay window with a fantastic view of the backyard.
The great room boasts a vaulted ceiling, a remarkable stone accent wall, a woodstove, and sliding doors providing access to the deck. An open gourmet kitchen is perfect for the cooking enthusiast, featuring granite countertops, abundant cabinetry, an organized pantry, a tasteful tile backsplash, and stainless steel appliances. The spacious breakfast area is the perfect spot to enjoy morning meals.
The main level also features a versatile office or library space with a built-in bookcase. Upstairs, the generously-sized primary bedroom suite invites relaxation with three large closets, a separate vanity area, and an en-suite bathroom featuring dual vanities and an updated step-in shower.
Three additional, sizeable bedrooms share a beautifully updated hallway bathroom, all boasting ample closet space. The sun-filled, walk-up lower level offers a flexible recreation area, a bonus room, a full bathroom, and additional storage space.
Conveniently located laundry room on the main level with a newer washer and dryer (2021). The exquisite fenced backyard is an outdoor paradise, featuring a sparkling swimming pool surrounded by a beautiful brick patio and large deck. Parking is effortless with a two-car attached garage and deep driveway.
Fantastic location minutes to abundant shopping and dining at Tysons Corner, Fair Oaks, Merrifield, Mosaic District, Town of Vienna and Oakton shopping center. Enjoy nearby parks and activities such as Nottoway Park Oakton Community Park, Oak Marr Golf Center and Oak Marr Rec Center. Easy access to major commuter routes – I-66, Rt. 123/Chain Bridge Rd, Nutley St, Rt. 29, Rt. 50 and Vienna Metro Station. Experience a blend of tranquility and convenience in this idyllic Vienna home. You're not just buying a property; you're stepping into a lifestyle.
Location
State VA
County Fairfax
Zoning 110
Rooms
Other Rooms Dining Room, Primary Bedroom, Bedroom 2, Bedroom 3, Bedroom 4, Kitchen, Family Room, Foyer, Office, Recreation Room, Storage Room, Bathroom 2, Bonus Room, Primary Bathroom, Full Bath, Half Bath
Basement Full, Heated, Improved, Interior Access, Outside Entrance, Rear Entrance, Walkout Stairs, Windows
Interior
Interior Features Breakfast Area, Built-Ins, Ceiling Fan(s), Crown Moldings, Family Room Off Kitchen, Floor Plan - Open, Formal/Separate Dining Room, Kitchen - Eat-In, Kitchen - Gourmet, Recessed Lighting, Upgraded Countertops, Wainscotting, Wood Floors, Chair Railings
Hot Water Electric
Heating Heat Pump(s)
Cooling Central A/C, Heat Pump(s)
Flooring Hardwood, Ceramic Tile, Luxury Vinyl Plank
Fireplaces Number 1
Equipment Built-In Microwave, Dishwasher, Disposal, Dryer, Oven/Range - Electric, Refrigerator, Stainless Steel Appliances, Washer, Water Heater
Fireplace Y
Appliance Built-In Microwave, Dishwasher, Disposal, Dryer, Oven/Range - Electric, Refrigerator, Stainless Steel Appliances, Washer, Water Heater
Heat Source Central, Electric
Laundry Upper Floor, Dryer In Unit, Washer In Unit
Exterior
Exterior Feature Deck(s), Patio(s)
Parking Features Garage Door Opener, Inside Access, Garage - Side Entry
Garage Spaces 2.0
Water Access N
View Garden/Lawn, Trees/Woods
Accessibility Other
Porch Deck(s), Patio(s)
Attached Garage 2
Total Parking Spaces 2
Garage Y
Building
Lot Description Backs to Trees, Landscaping, Private, Rear Yard, Trees/Wooded
Story 3
Foundation Other
Sewer Public Sewer
Water Public
Architectural Style Colonial
Level or Stories 3
Additional Building Above Grade, Below Grade
Structure Type Dry Wall
New Construction N
Schools
Elementary Schools Oakton
Middle Schools Thoreau
High Schools Oakton
School District Fairfax County Public Schools
Others
Senior Community No
Tax ID 0472 03 0509A
Ownership Fee Simple
SqFt Source Assessor
Special Listing Condition Standard
Read Less
Want to know what your home might be worth? Contact us for a FREE valuation!

Our team is ready to help you sell your home for the highest possible price ASAP

Bought with William F Hoffman • Keller Williams Realty





