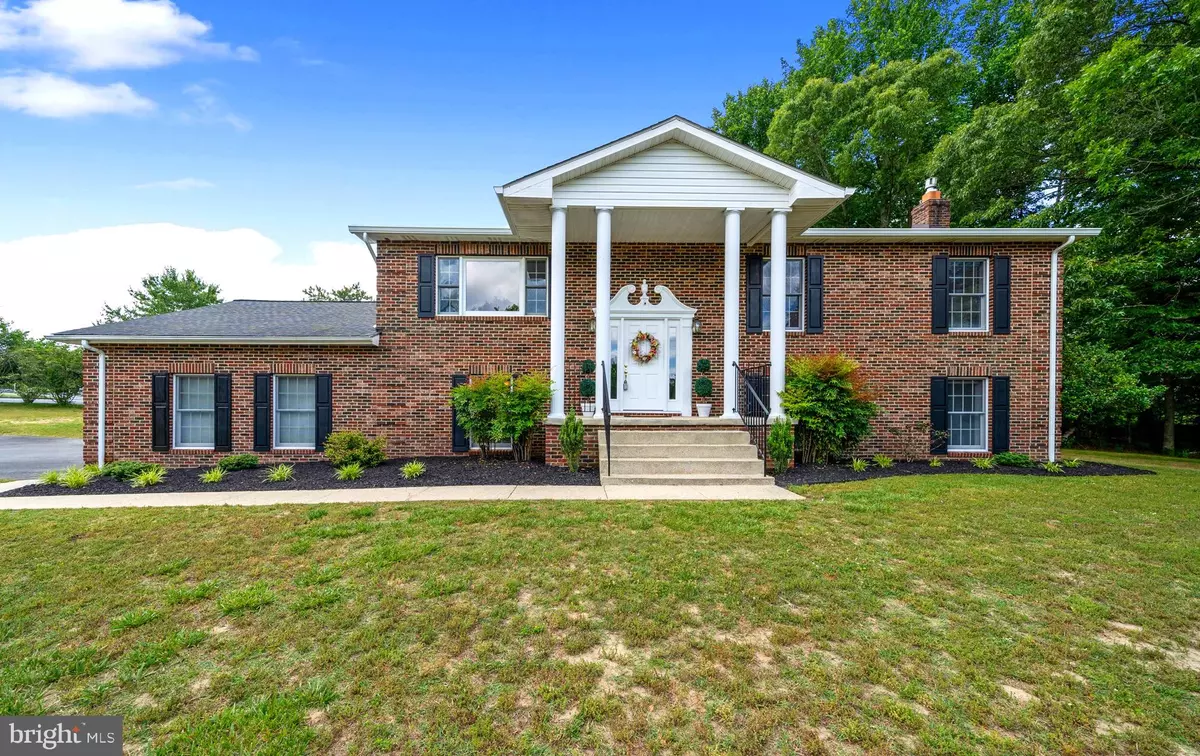$575,000
$575,000
For more information regarding the value of a property, please contact us for a free consultation.
801 WHITE MARSH CT Huntingtown, MD 20639
5 Beds
3 Baths
2,880 SqFt
Key Details
Sold Price $575,000
Property Type Single Family Home
Sub Type Detached
Listing Status Sold
Purchase Type For Sale
Square Footage 2,880 sqft
Price per Sqft $199
Subdivision None Available
MLS Listing ID MDCA2011486
Sold Date 08/29/23
Style Split Foyer
Bedrooms 5
Full Baths 3
HOA Y/N N
Abv Grd Liv Area 1,440
Originating Board BRIGHT
Year Built 1992
Annual Tax Amount $4,430
Tax Year 2022
Lot Size 3.010 Acres
Acres 3.01
Property Description
If you want to be close to everything yet feel like you're far away, welcome home! This sweet house is located on a cul-de-sac in the small non-HOA neighborhood of White Marsh Estates. The maple tree-lined driveway leads you to the top of a lovely 3 acre lot. This split foyer was uniquely designed with the bump-out located at the back of the home and a full-brick front. The main level has cathedral ceilings with skylights that allow for abundant natural lighting. The primary suite with a full-bath, two bedrooms and one more full bathroom are also located on this level. A large rec room, two bedrooms, one full-bath and the laundry room are located on the lower level with access to the large two-car garage. Storage is plentiful with the 14' x 32' shed which also has been equipped with electricity. There is plenty of room for entertaining on the back deck and space to enjoy the large yard. The location is just minutes away from Route 4, schools, grocery stores and much more.
Featured updates: whole house freshly painted and new upper level flooring 2023, heating and cooling 2007, roof 2016, water heater and softener 2015, dryer 2021, driveway 2021, deck 2022, main house front gutters 2023
Location
State MD
County Calvert
Zoning A
Rooms
Basement Walkout Level, Interior Access
Main Level Bedrooms 3
Interior
Hot Water Electric
Heating Heat Pump(s)
Cooling Heat Pump(s)
Fireplaces Number 1
Fireplace Y
Heat Source Electric
Exterior
Parking Features Garage - Side Entry, Garage Door Opener
Garage Spaces 2.0
Water Access N
Accessibility None
Attached Garage 2
Total Parking Spaces 2
Garage Y
Building
Story 2
Foundation Slab
Sewer Private Septic Tank
Water Well
Architectural Style Split Foyer
Level or Stories 2
Additional Building Above Grade, Below Grade
New Construction N
Schools
School District Calvert County Public Schools
Others
Senior Community No
Tax ID 0502105713
Ownership Fee Simple
SqFt Source Assessor
Special Listing Condition Standard
Read Less
Want to know what your home might be worth? Contact us for a FREE valuation!

Our team is ready to help you sell your home for the highest possible price ASAP

Bought with William J Sammons • Home Towne Real Estate





