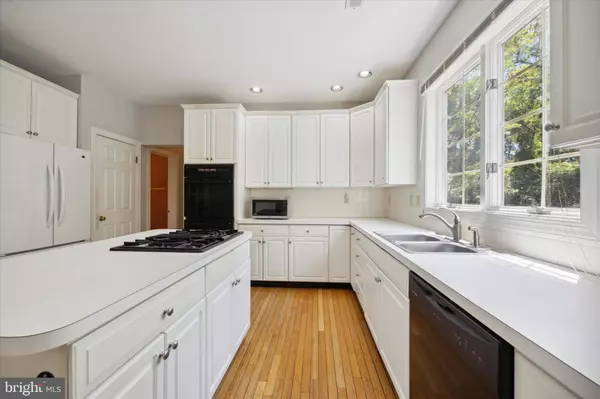$770,000
$699,900
10.0%For more information regarding the value of a property, please contact us for a free consultation.
6 MEREDITH CIR Thornton, PA 19373
4 Beds
3 Baths
5,433 SqFt
Key Details
Sold Price $770,000
Property Type Single Family Home
Sub Type Detached
Listing Status Sold
Purchase Type For Sale
Square Footage 5,433 sqft
Price per Sqft $141
Subdivision Thornbury Hunt
MLS Listing ID PADE2047410
Sold Date 08/11/23
Style Colonial
Bedrooms 4
Full Baths 2
Half Baths 1
HOA Fees $41/ann
HOA Y/N Y
Abv Grd Liv Area 4,233
Originating Board BRIGHT
Year Built 1995
Annual Tax Amount $7,787
Tax Year 2023
Lot Size 0.410 Acres
Acres 0.41
Lot Dimensions 56.00 x 131.13
Property Description
Welcome to 6 Meredith Circle – a very rare opportunity in the desirable Thornbury Hunt neighborhood. Tucked away at the end of a cul-de-sac you will find Toll Brother's largest model in the neighborhood – the Canterbury model – featuring more than 5,400 total finished sq ft! Upon entering through the front door you are greeted by an open two-story foyer and hardwood floors. As you continue through the home, bring your vision to add your personal touches to transform this house into your home! The first floor features a spacious layout with a living room featuring four oversized windows for an abundance of natural light and a dining room also located on the opposite side in the front of the home. From the dining room, a glass-paneled door leads you to the open concept kitchen with recessed lighting, hardwood floors, white tile backsplash, and large pantry. The kitchen island features a gas-cooktop, breakfast counter and additional cabinet storage. Enjoy scenic wooded views of the private backyard from the kitchen or step outside to the rear deck just off the breakfast room. The bright, rear family room off the breakfast room boasts a brick wood-burning fireplace and mantle in addition to two skylights, a ceiling fan and three sets of oversized windows. The Canterbury model also includes a first-floor bonus room off the kitchen - perfect for use as a home office, playroom or more! Directly across from the bonus room is the laundry room, with Whirlpool washer and dryer, spacious storage closet and a second access point to the exterior rear deck. The first floor is completed with a large coat closet and powder room. The second level boasts an incredibly spacious primary suite with adjoining sitting room and walk-in closet with built-in shelving. The primary bathroom features a large skylight, tile floors, dual vanity, stall shower and jacuzzi tub. In addition to the primary suite, three more spacious bedrooms make up the second level, each with a ceiling fan. The hall bathroom centrally located between the three bedrooms also includes a skylight, shower tub, dual vanity and tile floors. In addition to the abundance of space on the main and second level, a partially finished basement awaits with a bonus room which has the potential to be used as a guest or in-law suite, home office, playroom or more! With an estimated 1,200 sq ft in the basement you will also have plenty of space for a second family room or entertainment room with walk-out access to the rear yard. In addition to the three large closets in the finished portion of the basement, the unfinished portion located off the bonus room provides plenty of additional storage space or continued use as a workshop, also with rear access to the backyard. While you will have your own opportunity to add your finishing touches, the home has been meticulously maintained with a new roof, gutters and skylight in family room all of which were completed in 2015 and a new HVAC system replaced in 2020. Enjoy family cookouts from your rear deck all season long as well as the private, flat backyard which backs up to woods. Located in the award-winning West Chester School District and just steps away from Thornbury Park, you will also benefit from nearby shopping opportunities, restaurants, healthcare complexes and major highways for convenient commutes to Philadelphia, Wilmington or King of Prussia. Property to be sold in as-is condition. Schedule your appointment today!
Location
State PA
County Delaware
Area Thornbury Twp (10444)
Zoning R10
Rooms
Other Rooms Living Room, Dining Room, Primary Bedroom, Sitting Room, Bedroom 2, Bedroom 3, Bedroom 4, Kitchen, Family Room, Laundry, Bonus Room, Primary Bathroom, Full Bath, Half Bath
Basement Walkout Level, Partially Finished, Workshop, Rear Entrance
Interior
Interior Features Breakfast Area, Built-Ins, Carpet, Ceiling Fan(s), Crown Moldings, Dining Area, Kitchen - Eat-In, Kitchen - Island, Primary Bath(s), Recessed Lighting, Skylight(s), Wood Floors
Hot Water Natural Gas
Heating Forced Air
Cooling Central A/C
Fireplaces Number 1
Fireplaces Type Wood
Equipment Cooktop, Dishwasher, Dryer, Oven - Wall, Washer, Water Heater
Fireplace Y
Appliance Cooktop, Dishwasher, Dryer, Oven - Wall, Washer, Water Heater
Heat Source Natural Gas
Laundry Main Floor
Exterior
Parking Features Garage - Side Entry, Inside Access
Garage Spaces 6.0
Water Access N
View Trees/Woods
Accessibility 2+ Access Exits
Attached Garage 2
Total Parking Spaces 6
Garage Y
Building
Lot Description Backs to Trees, Cul-de-sac, Front Yard, Partly Wooded, Rear Yard
Story 2
Foundation Permanent
Sewer Public Sewer
Water Public
Architectural Style Colonial
Level or Stories 2
Additional Building Above Grade, Below Grade
New Construction N
Schools
School District West Chester Area
Others
HOA Fee Include Common Area Maintenance,Snow Removal
Senior Community No
Tax ID 44-00-00226-91
Ownership Fee Simple
SqFt Source Assessor
Acceptable Financing Cash, Conventional
Listing Terms Cash, Conventional
Financing Cash,Conventional
Special Listing Condition Standard
Read Less
Want to know what your home might be worth? Contact us for a FREE valuation!

Our team is ready to help you sell your home for the highest possible price ASAP

Bought with John P. Murrow • Compass RE





