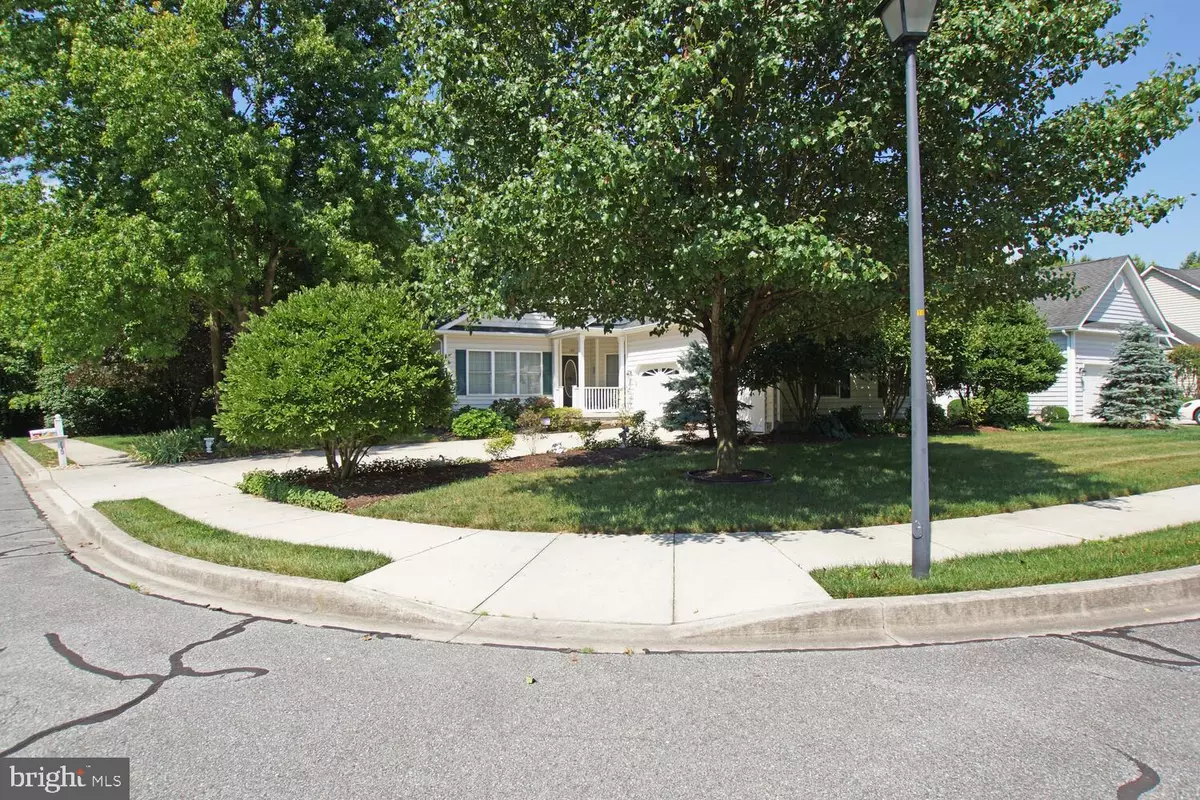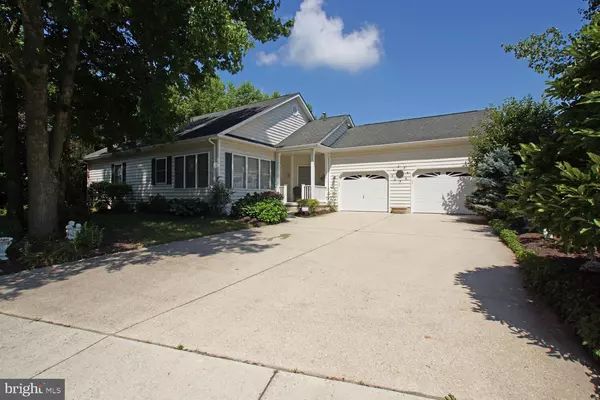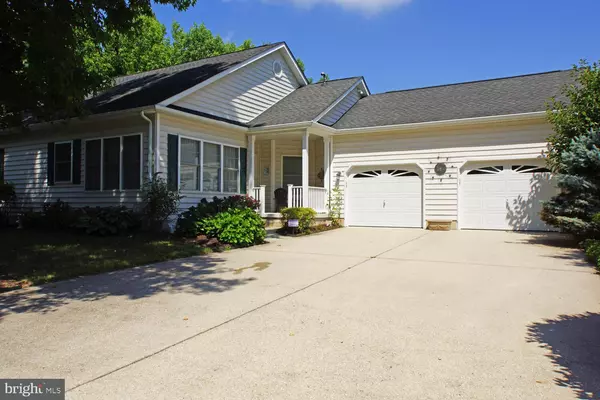$360,000
$360,000
For more information regarding the value of a property, please contact us for a free consultation.
130 MAPLE GLEN Dover, DE 19904
3 Beds
2 Baths
1,629 SqFt
Key Details
Sold Price $360,000
Property Type Single Family Home
Sub Type Detached
Listing Status Sold
Purchase Type For Sale
Square Footage 1,629 sqft
Price per Sqft $220
Subdivision Maple Glen
MLS Listing ID DEKT2021104
Sold Date 08/31/23
Style Ranch/Rambler
Bedrooms 3
Full Baths 2
HOA Fees $20/ann
HOA Y/N Y
Abv Grd Liv Area 1,629
Originating Board BRIGHT
Year Built 2004
Annual Tax Amount $2,418
Tax Year 2022
Lot Size 0.260 Acres
Acres 0.26
Property Description
This lovely home faces a dead end street, for privacy. Beautiful landscaping and mature trees.
Entering the foyer, the sunroom is to the left, great room with ceiling fan, doors leading to your
deck that faces the woods. Split floor plan with Master Bedroom, double vanities, soaking tub and
walk in shower and a cabinet for storage. Two other Bedrooms, both with ample sized closets.
Hall bath with step in shower. Kitchen with island and eating area, gas stove, ceiling fan, entrance to
laundry room with pantry. Ceiling fans in all rooms except bathrooms and custom wainscotting in
many of the rooms. Over sized 2 car garage 20 X 27 and driveway parking. Don't let this one get away.
Location
State DE
County Kent
Area Capital (30802)
Zoning R8
Rooms
Other Rooms Primary Bedroom, Bedroom 2, Bedroom 3, Kitchen, Sun/Florida Room, Great Room, Laundry
Main Level Bedrooms 3
Interior
Hot Water Natural Gas
Heating Forced Air
Cooling Central A/C
Heat Source Natural Gas
Exterior
Parking Features Garage Door Opener, Oversized
Garage Spaces 2.0
Water Access N
Accessibility None
Attached Garage 2
Total Parking Spaces 2
Garage Y
Building
Lot Description Corner
Story 1
Foundation Block
Sewer Public Sewer
Water Public
Architectural Style Ranch/Rambler
Level or Stories 1
Additional Building Above Grade
New Construction N
Schools
School District Capital
Others
Senior Community No
Tax ID 2 05 05620 01 1500
Ownership Fee Simple
SqFt Source Estimated
Acceptable Financing Cash, Conventional, VA, FHA
Listing Terms Cash, Conventional, VA, FHA
Financing Cash,Conventional,VA,FHA
Special Listing Condition Standard
Read Less
Want to know what your home might be worth? Contact us for a FREE valuation!

Our team is ready to help you sell your home for the highest possible price ASAP

Bought with Kathryn E Augustine • Delaware Homes Inc





