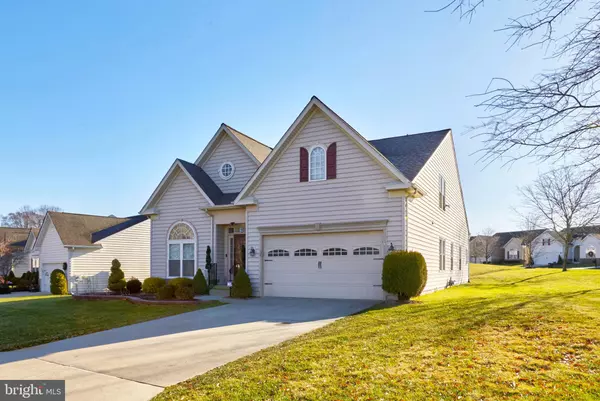$422,000
$399,900
5.5%For more information regarding the value of a property, please contact us for a free consultation.
34 HEARTHSTONE BLVD Pemberton, NJ 08068
4 Beds
3 Baths
2,676 SqFt
Key Details
Sold Price $422,000
Property Type Single Family Home
Sub Type Detached
Listing Status Sold
Purchase Type For Sale
Square Footage 2,676 sqft
Price per Sqft $157
Subdivision Hearthstone
MLS Listing ID NJBL2048638
Sold Date 08/29/23
Style Colonial
Bedrooms 4
Full Baths 3
HOA Fees $135/mo
HOA Y/N Y
Abv Grd Liv Area 2,676
Originating Board BRIGHT
Year Built 2006
Annual Tax Amount $6,898
Tax Year 2022
Lot Size 2,676 Sqft
Acres 0.06
Lot Dimensions 0.00 x 0.00
Property Description
Welcome to this charming 2 story home in Hearthstone at Woodfield, a beautiful 55+ community located in Pemberton NJ. This one-of-a-kind Delray model has 4 spacious bedrooms and 3 updated baths. As you walk in you will be greeted by a large open floor plan with soaring cathedral ceilings, recessed lighting, and hardwood floors throughout the entire first floor. This home has a large dining room with tray ceilings perfect for entertaining. The updated kitchen has tons of cabinet space, granite countertops, and a walk-in pantry. You can also sit back and enjoy your coffee at the breakfast bar. The dining area off of the kitchen also provides access to a screened porch and rear patio. The spacious family room provides comfort with a formal gas fireplace, an abundance of natural light, and plenty of space to further entertain family and friends. The first floor also contains a large laundry room, updated full bathroom, and a bedroom which can also be used as an office space, library, and or any other purpose you desire. The updated master bedroom is also located on the first floor. This beautiful bedroom contains a spacious walk-in closet, tray ceiling, and an en suite full bathroom containing a walk-in tub and separate walk-in shower. Two additional bedrooms are located on the second floor, both with large closet space and access to an additional full bathroom. This home features a premier corner lot, full two-car garage, newer roof, irrigation system, with plenty of storage space and outdoor entertainment. This neighborhood offers low HOA fees and a beautiful community center with an exercise room. This community is located within a short drive to a variety of food, entertainment, shopping, and health care options. Come tour this stunning home! It won't last!
Location
State NJ
County Burlington
Area Pemberton Boro (20328)
Zoning RES
Rooms
Other Rooms Living Room, Dining Room, Primary Bedroom, Bedroom 2, Bedroom 3, Kitchen, Family Room, Bedroom 1, Other, Attic
Interior
Interior Features Primary Bath(s), Butlers Pantry, Ceiling Fan(s), Sprinkler System, Stall Shower, Dining Area, Recessed Lighting, Tub Shower, Upgraded Countertops, Walk-in Closet(s), Wood Floors
Hot Water Natural Gas
Heating Forced Air
Cooling Central A/C
Flooring Wood, Fully Carpeted, Tile/Brick
Fireplaces Number 1
Fireplaces Type Gas/Propane
Equipment Washer, Dryer, Dishwasher, Oven/Range - Gas, Refrigerator
Fireplace Y
Window Features Sliding
Appliance Washer, Dryer, Dishwasher, Oven/Range - Gas, Refrigerator
Heat Source Natural Gas
Laundry Main Floor
Exterior
Exterior Feature Porch(es), Patio(s)
Parking Features Inside Access, Garage Door Opener
Garage Spaces 2.0
Amenities Available Club House
Water Access N
Roof Type Pitched,Shingle
Accessibility None
Porch Porch(es), Patio(s)
Attached Garage 2
Total Parking Spaces 2
Garage Y
Building
Lot Description Corner, Level, Front Yard, Rear Yard, SideYard(s)
Story 2
Foundation Slab
Sewer Public Sewer
Water Public
Architectural Style Colonial
Level or Stories 2
Additional Building Above Grade, Below Grade
Structure Type Cathedral Ceilings,9'+ Ceilings
New Construction N
Schools
School District Pemberton Township Schools
Others
Pets Allowed Y
HOA Fee Include Common Area Maintenance,Lawn Maintenance,Snow Removal,Trash
Senior Community Yes
Age Restriction 55
Tax ID 28-00101 02-00012
Ownership Fee Simple
SqFt Source Estimated
Acceptable Financing Conventional, VA, FHA 203(b), Cash
Listing Terms Conventional, VA, FHA 203(b), Cash
Financing Conventional,VA,FHA 203(b),Cash
Special Listing Condition Standard
Pets Allowed Case by Case Basis
Read Less
Want to know what your home might be worth? Contact us for a FREE valuation!

Our team is ready to help you sell your home for the highest possible price ASAP

Bought with Marc Cianfrani • Keller Williams Realty - Cherry Hill





