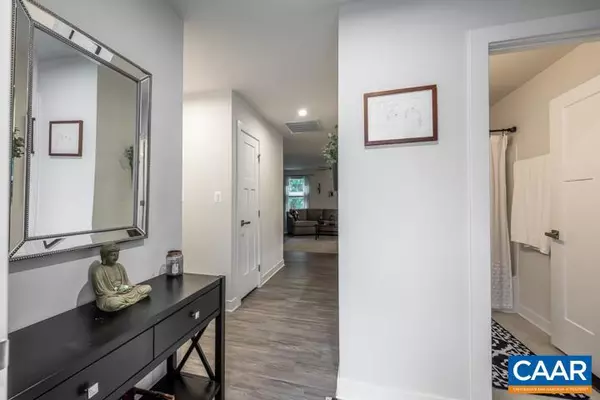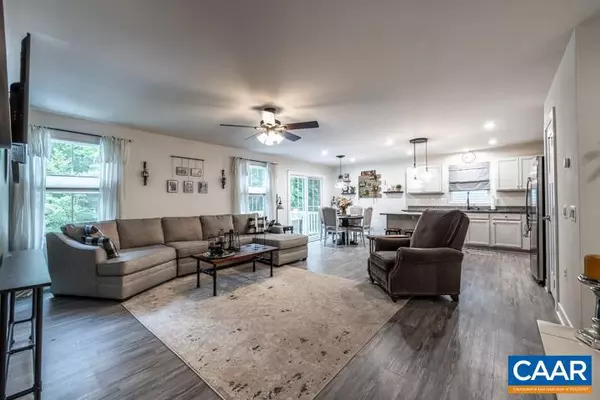$422,000
$419,000
0.7%For more information regarding the value of a property, please contact us for a free consultation.
92 VIRGINIA AVE Palmyra, VA 22963
4 Beds
3 Baths
2,552 SqFt
Key Details
Sold Price $422,000
Property Type Single Family Home
Sub Type Detached
Listing Status Sold
Purchase Type For Sale
Square Footage 2,552 sqft
Price per Sqft $165
Subdivision Village Oaks
MLS Listing ID 642943
Sold Date 09/06/23
Style Dwelling w/Separate Living Area,Craftsman
Bedrooms 4
Full Baths 3
Condo Fees $50
HOA Fees $131/qua
HOA Y/N Y
Abv Grd Liv Area 1,352
Originating Board CAAR
Year Built 2020
Annual Tax Amount $2,678
Tax Year 2021
Lot Size 6,969 Sqft
Acres 0.16
Property Description
Welcome to Village Oaks! This spacious 4 Bedroom, 3 full bathroom home boasts main-level living, with an open-concept design, and includes additional living space or an in-law suite apartment on the lower level. The main level offers you 3 carpeted bedrooms, and 2 full bathrooms, including the spacious owner's suite with a walk-in closet, living/dining great room with a gourmet kitchen area, island, maple cabinetry, GE stainless steel appliances, granite counters, and luxury vinyl plank flooring, beautiful Trex deck built off the kitchen with steps leading down to the fenced backyard. The attached 2-car garage is also located on the main level and is wired to charge your car. The fully finished lower level is a one-bedroom, one-full-bathroom space with a large family room, full kitchen, laundry room, and home office. The family room opens to a covered patio. There is also a hobby room located in the basement. Need extra space for your family, don't miss out. Tired of mowing your grass? The HOA takes care of it, including the grass inside the fence. You'll love walking down the street to the private clubhouse and pool. Village Oaks is just minutes from I-64, shopping, medical facilities and more.,Granite Counter,Maple Cabinets
Location
State VA
County Fluvanna
Zoning R-3
Rooms
Other Rooms Primary Bedroom, Kitchen, Family Room, Basement, Foyer, Great Room, Office, Bonus Room, Primary Bathroom, Full Bath, Additional Bedroom
Basement Fully Finished, Full, Heated, Interior Access, Outside Entrance, Walkout Level, Windows
Main Level Bedrooms 3
Interior
Interior Features 2nd Kitchen, Walk-in Closet(s), Breakfast Area, Kitchen - Island, Pantry, Entry Level Bedroom, Primary Bath(s)
Hot Water Tankless
Heating Central, Heat Pump(s)
Cooling Programmable Thermostat, Ductless/Mini-Split, Central A/C, Heat Pump(s)
Flooring Carpet, Ceramic Tile
Equipment Washer/Dryer Hookups Only, Washer/Dryer Stacked, Dishwasher, Disposal, Oven/Range - Gas, Microwave, Refrigerator, Water Heater - Tankless
Fireplace N
Window Features Insulated,Low-E,Vinyl Clad
Appliance Washer/Dryer Hookups Only, Washer/Dryer Stacked, Dishwasher, Disposal, Oven/Range - Gas, Microwave, Refrigerator, Water Heater - Tankless
Heat Source Electric
Exterior
Parking Features Other, Garage - Front Entry
Fence Other, Privacy, Vinyl, Fully
Amenities Available Club House, Tot Lots/Playground, Picnic Area, Swimming Pool, Jog/Walk Path
Roof Type Architectural Shingle
Accessibility None
Garage Y
Building
Lot Description Landscaping
Story 1
Foundation Concrete Perimeter
Sewer Public Sewer
Water Public
Architectural Style Dwelling w/Separate Living Area, Craftsman
Level or Stories 1
Additional Building Above Grade, Below Grade
Structure Type High
New Construction N
Schools
Elementary Schools Central
Middle Schools Fluvanna
High Schools Fluvanna
School District Fluvanna County Public Schools
Others
HOA Fee Include Common Area Maintenance,Pool(s),Snow Removal,Trash,Lawn Maintenance
Ownership Other
Security Features Carbon Monoxide Detector(s),Smoke Detector
Special Listing Condition Standard
Read Less
Want to know what your home might be worth? Contact us for a FREE valuation!

Our team is ready to help you sell your home for the highest possible price ASAP

Bought with Default Agent • Default Office




