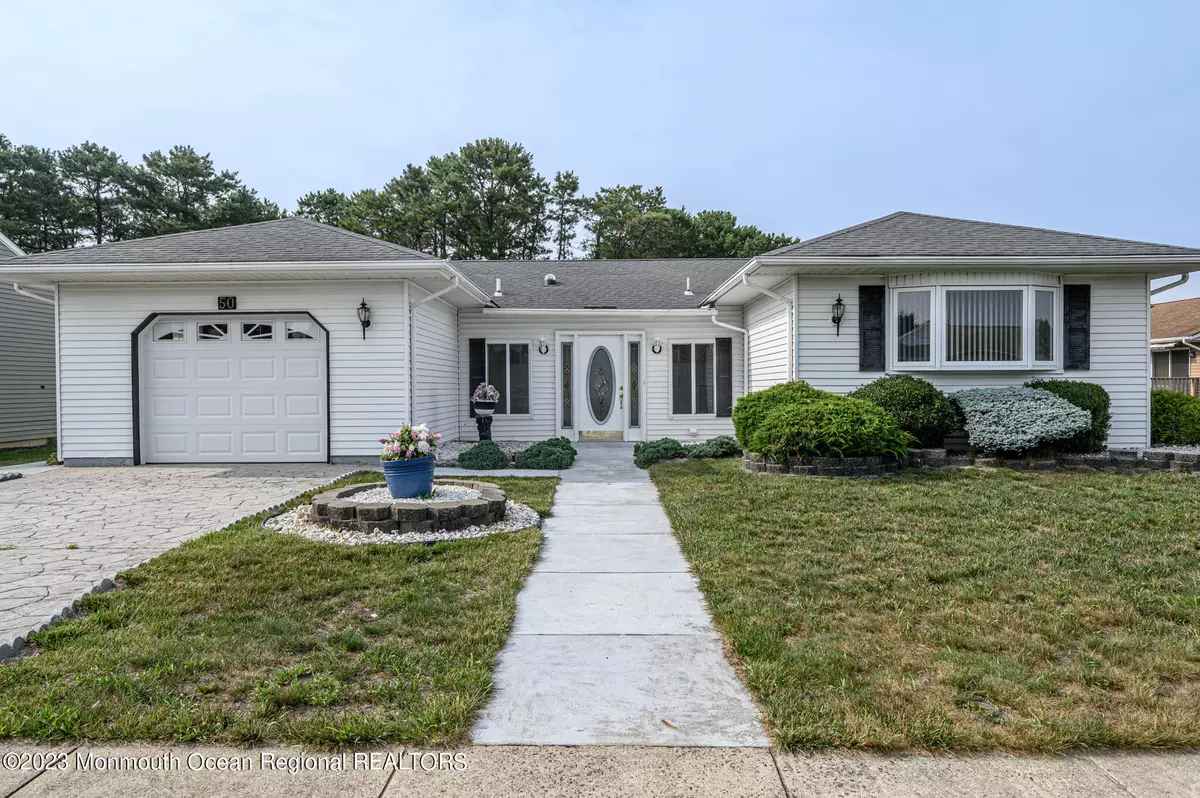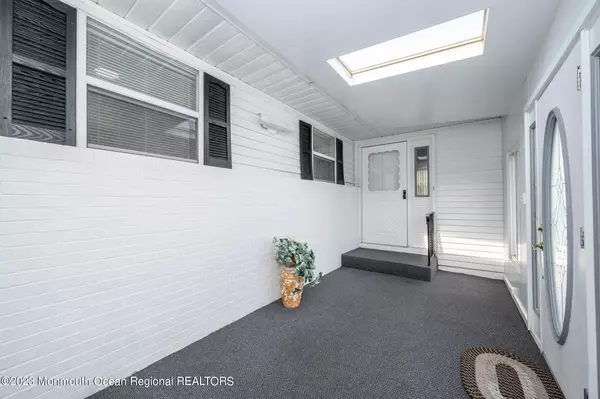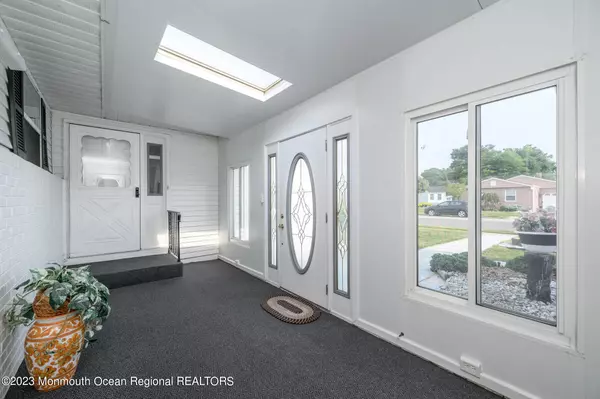$312,500
$335,000
6.7%For more information regarding the value of a property, please contact us for a free consultation.
50 Prince Charles Drive Toms River, NJ 08757
2 Beds
2 Baths
1,890 SqFt
Key Details
Sold Price $312,500
Property Type Single Family Home
Sub Type Adult Community
Listing Status Sold
Purchase Type For Sale
Square Footage 1,890 sqft
Price per Sqft $165
Municipality Berkeley (BER)
Subdivision Hc Heights
MLS Listing ID 22318416
Sold Date 09/07/23
Style Detached
Bedrooms 2
Full Baths 2
HOA Fees $41/qua
HOA Y/N Yes
Originating Board Monmouth Ocean Regional Multiple Listing Service
Year Built 1988
Annual Tax Amount $3,939
Tax Year 2022
Lot Size 8,276 Sqft
Acres 0.19
Lot Dimensions 66 x 126
Property Description
Holiday Heights premieres this highly sought after Castle Harbor model boasting 2 Beds, 2 Full Baths and endless possibilities! One of the larger, much desired models in the Community, added bonuses include a blissful 14x22 all-weather Sunroom with Cathedral ceiling and lovely enclosed main Portico entrance with skylight, increasing the sq ft from 1440 to 1890 - wow! Light and bright rear Sunroom offers panoramic views of the property, along with slider access to the Patio, backing to peaceful and private wooded views. Spacious Living rm and Formal Dining rm make dinner parties a breeze. Galley Kitchen offers a delightful breakfast bar, sunsoaked Dinette space and ample cabinet storage. Down the hall, the main Bath + 2 generous Bedrooms, inc the Primary Bed with it's own Walk-in Closet and ensuite Full Bath. Dedicated Laundry rm, 1 Car Garage with sink + running water (like a 2nd Kitchen!), Irrigation Well, and plenty of amenities to indulge - Clubhouse activities, Outdoor Pool, Shuffleboard, Tennis Courts, Bus Tours, Bocce and more! All convenient to Rte 37, GSPWY, shopping and beaches. Don't wait! This could be your Home Sweet Home!
Location
State NJ
County Ocean
Area Berkeley Twnshp
Direction Davenport Rd to Prince Charles Dr in Holiday Heights
Rooms
Basement Crawl Space
Interior
Interior Features Attic - Pull Down Stairs, Laundry Tub, Skylight, Sliding Door, Breakfast Bar
Heating Baseboard
Cooling Central Air
Flooring Ceramic Tile, Tile, Other
Fireplace No
Window Features Insulated Windows
Exterior
Exterior Feature Fence, Patio, Porch - Enclosed, Porch - Open, Sprinkler Under, Storm Door(s), Storm Window, Tennis Court, Thermal Window
Parking Features Paved, Double Wide Drive, Driveway, Direct Access
Garage Spaces 1.0
Pool Common, In Ground
Amenities Available Shuffleboard, Community Room, Swimming, Pool, Clubhouse, Common Area, Bocci
Roof Type Shingle
Garage Yes
Building
Lot Description Back to Woods, Level
Story 1
Sewer Public Sewer
Architectural Style Detached
Level or Stories 1
Structure Type Fence, Patio, Porch - Enclosed, Porch - Open, Sprinkler Under, Storm Door(s), Storm Window, Tennis Court, Thermal Window
New Construction No
Schools
Middle Schools Central Reg Middle
Others
Senior Community Yes
Tax ID 06-00010-12-00021
Pets Allowed Dogs OK, Cats OK
Read Less
Want to know what your home might be worth? Contact us for a FREE valuation!

Our team is ready to help you sell your home for the highest possible price ASAP

Bought with EXP Realty





