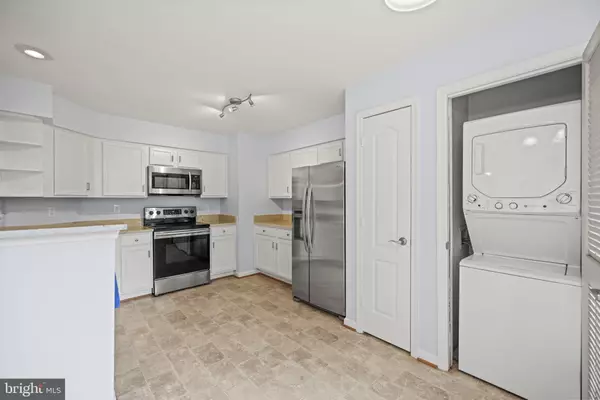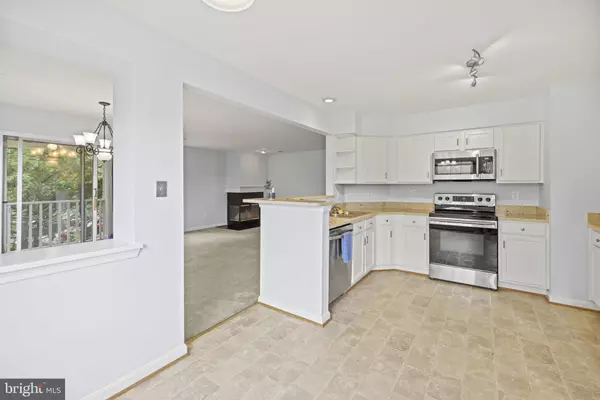$324,500
$315,000
3.0%For more information regarding the value of a property, please contact us for a free consultation.
5605 WILLOUGHBY NEWTON DR #23 Centreville, VA 20120
2 Beds
2 Baths
1,119 SqFt
Key Details
Sold Price $324,500
Property Type Condo
Sub Type Condo/Co-op
Listing Status Sold
Purchase Type For Sale
Square Footage 1,119 sqft
Price per Sqft $289
Subdivision Willoughbys Ridge
MLS Listing ID VAFX2141608
Sold Date 09/07/23
Style Colonial
Bedrooms 2
Full Baths 2
Condo Fees $545/mo
HOA Y/N N
Abv Grd Liv Area 1,119
Originating Board BRIGHT
Year Built 1993
Annual Tax Amount $3,380
Tax Year 2023
Property Description
Great 2 bedroom and 2 bath condo with easy commuter access to I-66 or other routes. Updated kitchen has stainless steel appliances including new dishwasher and countertops with plenty of space for cooking or entertaining. This open floor plan unit is freshly painted and ready for your gatherings or cozy up to the fireplace during winter months. Enjoy your morning coffee or tea on the covered deck to get your day started. Great community with trails, pool, play area, and sports courts. Unit includes one assigned parking spot but plenty of additional parking areas for other vehicles or guests. Hall storage unit is also available for extra storage.
Location
State VA
County Fairfax
Zoning 308
Rooms
Main Level Bedrooms 2
Interior
Interior Features Breakfast Area, Combination Dining/Living, Ceiling Fan(s), Dining Area, Family Room Off Kitchen, Floor Plan - Open, Kitchen - Eat-In
Hot Water Electric
Heating Heat Pump(s)
Cooling Central A/C
Fireplaces Number 1
Fireplaces Type Wood
Equipment Built-In Microwave, Dishwasher, Disposal, Dryer, Refrigerator, Stove, Washer
Fireplace Y
Appliance Built-In Microwave, Dishwasher, Disposal, Dryer, Refrigerator, Stove, Washer
Heat Source Electric
Exterior
Garage Spaces 1.0
Amenities Available Common Grounds, Picnic Area, Pool - Outdoor, Reserved/Assigned Parking, Swimming Pool, Tot Lots/Playground
Water Access N
Accessibility None
Total Parking Spaces 1
Garage N
Building
Story 1
Unit Features Garden 1 - 4 Floors
Sewer Public Sewer
Water Public
Architectural Style Colonial
Level or Stories 1
Additional Building Above Grade, Below Grade
New Construction N
Schools
School District Fairfax County Public Schools
Others
Pets Allowed Y
HOA Fee Include Common Area Maintenance,Lawn Maintenance,Ext Bldg Maint,Management,Recreation Facility,Pool(s),Sewer,Trash,Water,Snow Removal
Senior Community No
Tax ID 0544 11080023
Ownership Condominium
Special Listing Condition Standard
Pets Allowed No Pet Restrictions
Read Less
Want to know what your home might be worth? Contact us for a FREE valuation!

Our team is ready to help you sell your home for the highest possible price ASAP

Bought with Jason Cheperdak • Samson Properties





