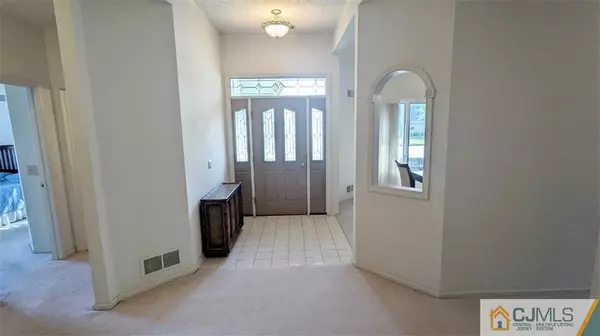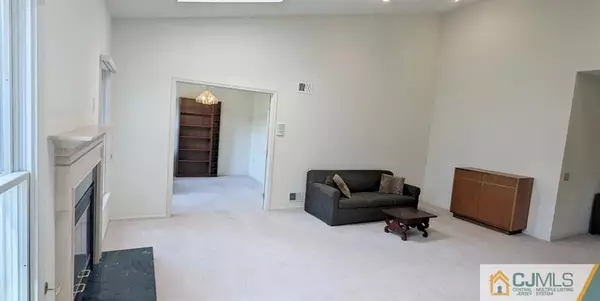$499,000
$499,000
For more information regarding the value of a property, please contact us for a free consultation.
52 Brighton CT Monroe, NJ 08831
2 Beds
2 Baths
1,996 SqFt
Key Details
Sold Price $499,000
Property Type Single Family Home
Sub Type Single Family Residence
Listing Status Sold
Purchase Type For Sale
Square Footage 1,996 sqft
Price per Sqft $250
Subdivision Greenbriar/Whittingham V
MLS Listing ID 2351205M
Sold Date 09/06/23
Style Ranch
Bedrooms 2
Full Baths 2
Maintenance Fees $325
HOA Y/N true
Originating Board CJMLS API
Year Built 1997
Annual Tax Amount $6,937
Tax Year 2022
Lot Size 7,666 Sqft
Acres 0.176
Property Description
Lovely single family Manchester model with stately stone front on large corner lot with convenient location close to Monroe Twp library and clubhouse. This home has a spacious foyer, formal dining room, living room with vaulted ceiling, skylites and gas fireplace, library/office, two large bedrooms and baths. The kitchen has a center island, corian counters and sliders opening to a Trex deck with motorized awning surrounded by trees for privacy. Roman shades and recessed lighting throughout and all pleasant neutral colors. The furnace and central air were replaced in 2011 and the roof is original but has been inspected and is in good condtion. The two car garage has attic stairs and the attic fan has been replaced. Greenbriar at Whittingham is a 55+ community with wonderful amenities, newly decorated clubhouse for, indoor & outdoor pools, fitness center restaurant, golf course, tennis, pickleball, 24 hour nurse &24 hour security gate. Lots of parties & trips too. Come and enjoy this country club lifestyle.
Location
State NJ
County Middlesex
Community Art/Craft Facilities, Billiard Room, Bocce, Clubhouse, Elevator, Fitness Center, Game Room, Gated, Golf 9 Hole, Indoor Pool, Movie/Stage, Nurse 24 Hours, Outdoor Pool, Restaurant, Sauna
Zoning PRC
Rooms
Dining Room Formal Dining Room
Kitchen Kitchen Island, Eat-in Kitchen, Granite/Corian Countertops, Pantry
Interior
Interior Features Security System, Shades-Existing, Skylight, Vaulted Ceiling(s), 2 Bedrooms, Bath Main, Dining Room, Bath Full, Entrance Foyer, Kitchen, Laundry Room, Library/Office, Living Room, None
Heating Forced Air
Cooling Central Air
Flooring Carpet, Ceramic Tile
Fireplaces Number 1
Fireplaces Type Gas
Fireplace true
Window Features Shades-Existing,Skylight(s)
Appliance Self Cleaning Oven, Dishwasher, Gas Range/Oven, Microwave, Refrigerator, Gas Water Heater
Heat Source Natural Gas
Exterior
Exterior Feature Deck, Lawn Sprinklers
Garage Spaces 2.0
Pool Indoor, Outdoor Pool
Community Features Art/Craft Facilities, Billiard Room, Bocce, Clubhouse, Elevator, Fitness Center, Game Room, Gated, Golf 9 Hole, Indoor Pool, Movie/Stage, Nurse 24 Hours, Outdoor Pool, Restaurant, Sauna
Utilities Available Cable TV, Underground Utilities, Cable Connected, Electricity Connected, Natural Gas Connected
Roof Type Asphalt
Handicap Access Stall Shower
Porch Deck
Building
Lot Description Corner Lot, Interior Lot, Level
Story 1
Sewer Public Sewer
Water Public
Architectural Style Ranch
Others
HOA Fee Include Amenities-Some,Common Area Maintenance,Health Care Center/Nurse,Ins Common Areas,Maintenance Grounds,Reserve Fund,Snow Removal,Trash
Senior Community yes
Tax ID 12000483700001
Ownership Fee Simple
Security Features Security System
Energy Description Natural Gas
Pets Allowed Yes
Read Less
Want to know what your home might be worth? Contact us for a FREE valuation!

Our team is ready to help you sell your home for the highest possible price ASAP







