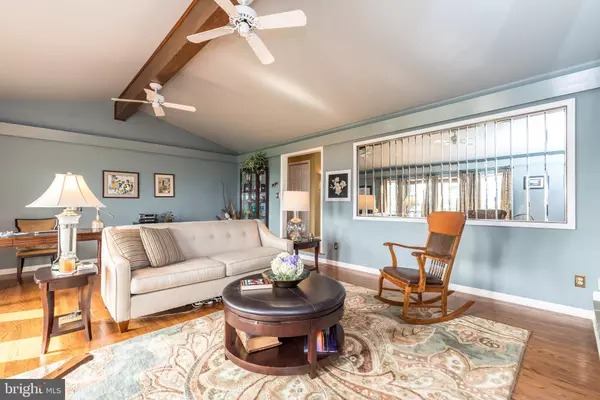$675,000
$650,000
3.8%For more information regarding the value of a property, please contact us for a free consultation.
1604 OLD SKIPPACK RD Harleysville, PA 19438
4 Beds
3 Baths
2,787 SqFt
Key Details
Sold Price $675,000
Property Type Single Family Home
Sub Type Detached
Listing Status Sold
Purchase Type For Sale
Square Footage 2,787 sqft
Price per Sqft $242
Subdivision None Available
MLS Listing ID PAMC2076882
Sold Date 09/13/23
Style Ranch/Rambler
Bedrooms 4
Full Baths 3
HOA Y/N N
Abv Grd Liv Area 2,787
Originating Board BRIGHT
Year Built 1970
Annual Tax Amount $9,625
Tax Year 2022
Lot Size 4.690 Acres
Acres 4.69
Lot Dimensions 440.00 x 0.00
Property Description
Honey! Stop the Car!! A Masonry Ranch with a Brand New Roof (April 2023) on over 4 ½ Acres in Upper Salford Township! Souderton Schools!! 4 Bedrooms 3 Full Bathrooms! Custom Site Finished Hardwood Floors on most of the main floor! A huge custom trex deck for enjoying the panoramic views of the Salford Hills… and Beyond! The deck has lighted rails & the lighted Gazebo stays. Generous Living Room with a cathedral ceiling, ceiling fans, a gas fireplace with shadow box wainscoting & French doors (4 lite) to the lovely deck. The dining room is open to the kitchen, both with custom hardwood floors. It features a lovely built in cabinet & high hat lighting. The kitchen has space for a crowd with it's large island with it's own sink. Lots of counter & cabinet space (it's got 35 pulls) & double ovens & a huge undermount ss sink. Perfect for entertaining, It's also open to the Den/TV room for game day! Round it all out with large custom pantry cabinetry with pull outs! Step down into the TV room with it's Vaulted Ceiling, loads of windows & ceiling fan. It's got outside access to the lovely deck one way & access to storage & the oversized garage in the other direction. Head down the wide hall to the Primary Bedroom with Built in shelves around the double windows, Bruce Hardwood floors, Lighted ceiling fan, Large walk in closet, It's got it's own bath with High hat lighting & a shower that doesn't need a door & a Corian top vanity! 2 Generous bedrooms each with double windows & generous closets along with a hall bath complete this floor. As you step out into the hall you will slide the barn door to access the basement! There you will find the Very Large Family room with it's full brick/stone wall raised hearth gas fireplace. for cozy evenings and what a bonus, wonderful built in cabinetry with a sink & fridge that stay. It's got lots of daylight with large windows on either side of the French doors that leads to a lower level patio. The finished basement also sports a Pool Table area complete with Pool table. Thru that area is a large storage room. Neatly tucked away is the Laundry room with a newer washer & dryer (included) & a utility sink. Don't miss the 3rd Full Bath (6 years old) just down the hall. Then there's the very generous 4th bedroom, it's got endless possibilities. Back to the other end of the basement & you will find the Mechanical room, thru that is the work shop, complete with work bench. There's a shed attached to the house & this home is fully landscaped & surrounded by thoughtful perennial plantings of Daffodils, Lilies, Iris, Yarrow & much mor
Location
State PA
County Montgomery
Area Upper Salford Twp (10662)
Zoning R2
Rooms
Other Rooms Living Room, Dining Room, Primary Bedroom, Bedroom 2, Bedroom 3, Bedroom 4, Kitchen, Game Room, Family Room, Den
Basement Daylight, Full, Heated, Improved, Interior Access, Outside Entrance, Partially Finished, Rear Entrance, Sump Pump, Walkout Level, Windows, Workshop
Main Level Bedrooms 3
Interior
Hot Water Electric
Heating Forced Air
Cooling Central A/C
Equipment Built-In Range, Dishwasher, Dryer - Electric, Oven - Double, Washer
Appliance Built-In Range, Dishwasher, Dryer - Electric, Oven - Double, Washer
Heat Source Oil
Laundry Basement
Exterior
Parking Features Garage - Side Entry, Garage Door Opener, Inside Access, Oversized
Garage Spaces 12.0
Water Access N
View Panoramic, Scenic Vista, Valley, Trees/Woods, Garden/Lawn, Pasture
Accessibility None
Attached Garage 2
Total Parking Spaces 12
Garage Y
Building
Lot Description Front Yard, Landscaping, Not In Development, Rear Yard, Rural, SideYard(s)
Story 1
Foundation Block
Sewer On Site Septic
Water Well
Architectural Style Ranch/Rambler
Level or Stories 1
Additional Building Above Grade, Below Grade
New Construction N
Schools
School District Souderton Area
Others
Senior Community No
Tax ID 62-00-01690-003
Ownership Fee Simple
SqFt Source Assessor
Special Listing Condition Standard
Read Less
Want to know what your home might be worth? Contact us for a FREE valuation!

Our team is ready to help you sell your home for the highest possible price ASAP

Bought with Leslie A. Troup • BHHS Fox & Roach-Collegeville





