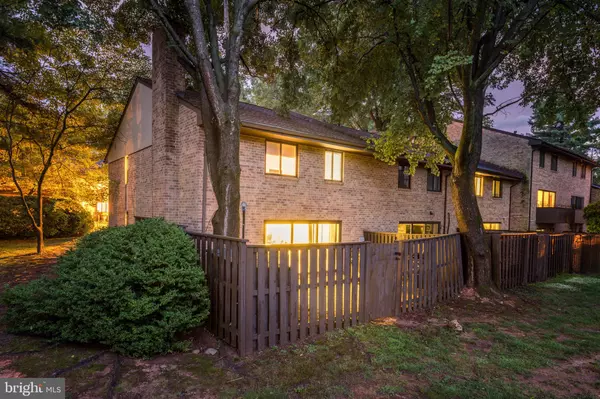$570,000
$539,990
5.6%For more information regarding the value of a property, please contact us for a free consultation.
11102 SAFFOLD WAY Reston, VA 20190
3 Beds
3 Baths
1,862 SqFt
Key Details
Sold Price $570,000
Property Type Townhouse
Sub Type End of Row/Townhouse
Listing Status Sold
Purchase Type For Sale
Square Footage 1,862 sqft
Price per Sqft $306
Subdivision Hillcrest Cluster
MLS Listing ID VAFX2144634
Sold Date 09/25/23
Style Contemporary
Bedrooms 3
Full Baths 2
Half Baths 1
HOA Fees $113/mo
HOA Y/N Y
Abv Grd Liv Area 1,862
Originating Board BRIGHT
Year Built 1970
Annual Tax Amount $5,966
Tax Year 2023
Lot Size 1,894 Sqft
Acres 0.04
Property Description
**Charming 3 Bedroom, 2.5 Bath End-Unit Townhome in Reston minutes to Wiehle Metro**
Welcome to your new home sweet home in the heart of Reston! This delightful two-level, end-unit brick townhome offers the perfect blend of comfort, convenience, and modern living. With a fenced yard that backs to serene common open space, this property provides both privacy and tranquility.
As you step inside, you'll be greeted by the inviting ambiance of the open-concept layout. The main level features engineered wood floors that seamlessly flow throughout the formal dining room and a generously sized family room. The family room boasts a beautiful fireplace adorned with a stone surround, creating a cozy focal point for gatherings during the cooler months. Recessed lights enhance the warm atmosphere and add a touch of modern sophistication.
The kitchen is designed for both functionality and style, featuring an eat-in breakfast area that's perfect for morning coffees or casual meals. The kitchen's layout provides ample counter space and storage options, making meal preparation a breeze.
Upstairs, the primary bedroom is a serene retreat with wood floors and a contemporary updated en-suite bath. The two additional bedrooms are generously sized, also adorned with wood floors and illuminated by overhead lighting. The secondary full bath has been lovingly maintained and offers convenience for family and guests.
Outside, the fenced backyard welcomes you to enjoy a paver patio that's ideal for outdoor relaxation and entertaining. The lush green backdrop of the common open space ensures your privacy and creates a sense of serenity. This property is complemented by new carpet and fresh paint, making it truly move-in ready.
Conveniently located, this townhome is within walking distance to Lake Anne Plaza, offering an array of dining, shopping, and entertainment options. Enjoy the natural beauty of Fairfax Lake/Park area, just a short stroll away. With easy access to major commuting routes and Reston's renowned amenities, this is an opportunity not to be missed.
HVAC 2020, HWH 2015, Windows 2015, Doors 2015.
Reston offers 15 pools, 55 miles of trails, numerous parks, 4 beautiful lakes, 52 tennis courts, 18 pickle ball courts, a variety of community events and programs throughout the year, including festivals, concerts, workshops, and social gatherings, several community centers, including the Reston Association's main headquarters, the Walker Nature Center, and the Lake House at Lake Newport, which offer spaces for community meetings, classes, and special events.
Location
State VA
County Fairfax
Zoning 370
Interior
Interior Features Breakfast Area, Ceiling Fan(s), Combination Dining/Living, Family Room Off Kitchen, Floor Plan - Open, Kitchen - Table Space, Recessed Lighting
Hot Water Natural Gas
Heating Forced Air
Cooling Central A/C
Flooring Carpet, Ceramic Tile, Engineered Wood
Fireplaces Number 1
Fireplaces Type Brick
Equipment Dishwasher, Disposal, Dryer, Stove, Washer
Furnishings No
Fireplace Y
Appliance Dishwasher, Disposal, Dryer, Stove, Washer
Heat Source Electric
Laundry Dryer In Unit, Main Floor, Washer In Unit
Exterior
Fence Fully
Amenities Available Basketball Courts, Baseball Field, Common Grounds, Jog/Walk Path, Pool - Outdoor, Soccer Field, Tennis Courts, Water/Lake Privileges, Volleyball Courts
Water Access N
View Garden/Lawn
Accessibility None
Garage N
Building
Lot Description Backs - Open Common Area
Story 2
Foundation Slab
Sewer Public Sewer
Water Public
Architectural Style Contemporary
Level or Stories 2
Additional Building Above Grade, Below Grade
New Construction N
Schools
Elementary Schools Forest Edge
Middle Schools Hughes
High Schools South Lakes
School District Fairfax County Public Schools
Others
Pets Allowed Y
HOA Fee Include Snow Removal,Trash
Senior Community No
Tax ID 0123 04030027
Ownership Fee Simple
SqFt Source Assessor
Acceptable Financing Cash, Conventional, FHA, VA
Listing Terms Cash, Conventional, FHA, VA
Financing Cash,Conventional,FHA,VA
Special Listing Condition Standard
Pets Allowed No Pet Restrictions
Read Less
Want to know what your home might be worth? Contact us for a FREE valuation!

Our team is ready to help you sell your home for the highest possible price ASAP

Bought with Bic N DeCaro • EXP Realty, LLC





