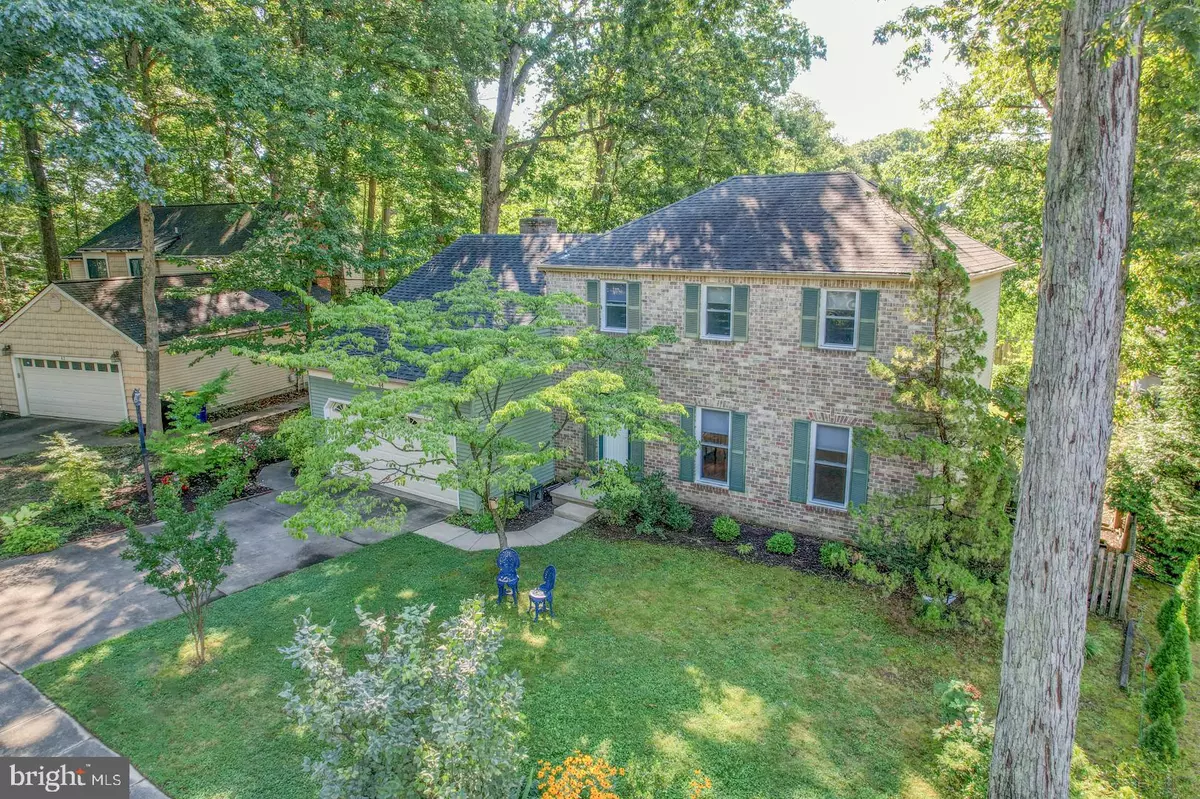$359,900
$359,900
For more information regarding the value of a property, please contact us for a free consultation.
44 FREEDOM DR Dover, DE 19904
4 Beds
3 Baths
2,134 SqFt
Key Details
Sold Price $359,900
Property Type Single Family Home
Sub Type Detached
Listing Status Sold
Purchase Type For Sale
Square Footage 2,134 sqft
Price per Sqft $168
Subdivision Bicentennial Vil
MLS Listing ID DEKT2021584
Sold Date 09/29/23
Style Colonial
Bedrooms 4
Full Baths 2
Half Baths 1
HOA Y/N N
Abv Grd Liv Area 2,134
Originating Board BRIGHT
Year Built 1980
Annual Tax Amount $2,483
Tax Year 2022
Lot Size 9,200 Sqft
Acres 0.21
Lot Dimensions 70.00 x 115.85
Property Description
BEAUTY, WARMTH AND VALUE! This Bicentennial Colonial has been cared for by the sellers who have lived in the home 36 years. The exterior features brick and vinyl siding and the grounds are planted with perennials for this peaceful residential area, located in the city limits but away from the hustle & bustle of traffic but close to everything. As you enter the home there is a staircase to the left and a large formal living room to your right. Off the living room is the formal dining area and then to the kitchen which was updated in May 2019 with new cabinets, back splash and Silestone countertops and flooring updated in 2020. Also included is a pantry. An enclosed back porch with tile flooring invites you to enjoy peaceful views of the backyard. Off the breakfast area is a step-down family room with fireplace and a large window overlooking the fenced back yard. Additional improvements include upstairs two bathrooms remodeled in Nov. 2021 and ½ bath on first floor in November 2019. Newer windows and downstairs flooring, new roof in 2018. Sellers installed backyard motion activated flood lights in Oct. 2020 and just replaced the dishwasher in June 2023. The second level has a laundry closet, a hall bath for three bedrooms and an owner's suite with full bath and ample closet space. Living Room, Dining Room, owner's suite and 2 bedrooms feature upgraded room darkening shades. The two-car garage offers newer insulated garage doors, off the garage there is a large storage room with lots of shelving for all your storage needs that you can also enter from the family room. For comfort and value, compare with anything you have seen in this price range. Look no further you have found your home. Sellers are offering 1 Year Home Warranty. Call today for your personal tour.
Location
State DE
County Kent
Area Capital (30802)
Zoning R8
Rooms
Other Rooms Living Room, Dining Room, Primary Bedroom, Bedroom 2, Bedroom 3, Bedroom 4, Kitchen, Family Room, Sun/Florida Room, Storage Room
Interior
Interior Features Family Room Off Kitchen, Upgraded Countertops
Hot Water Electric
Heating Heat Pump(s)
Cooling Central A/C
Fireplaces Number 1
Fireplaces Type Wood
Fireplace Y
Heat Source Electric
Laundry Upper Floor
Exterior
Exterior Feature Patio(s)
Parking Features Garage - Front Entry, Inside Access, Oversized
Garage Spaces 2.0
Fence Partially
Water Access N
Accessibility None
Porch Patio(s)
Attached Garage 2
Total Parking Spaces 2
Garage Y
Building
Story 2
Foundation Crawl Space
Sewer Public Sewer
Water Public
Architectural Style Colonial
Level or Stories 2
Additional Building Above Grade, Below Grade
New Construction N
Schools
School District Capital
Others
Senior Community No
Tax ID ED-05-06718-03-8200-000
Ownership Fee Simple
SqFt Source Assessor
Special Listing Condition Standard
Read Less
Want to know what your home might be worth? Contact us for a FREE valuation!

Our team is ready to help you sell your home for the highest possible price ASAP

Bought with Gigetta Millner • Keller Williams Realty Central-Delaware





