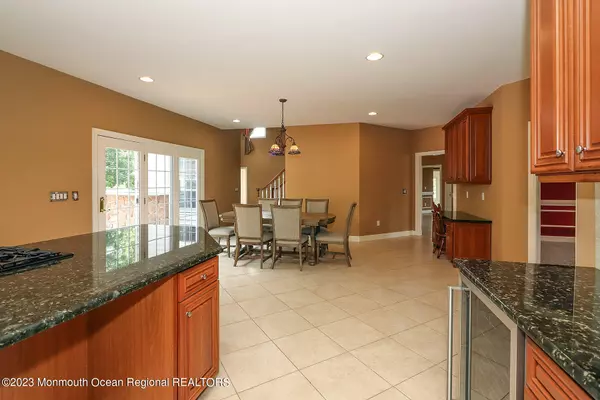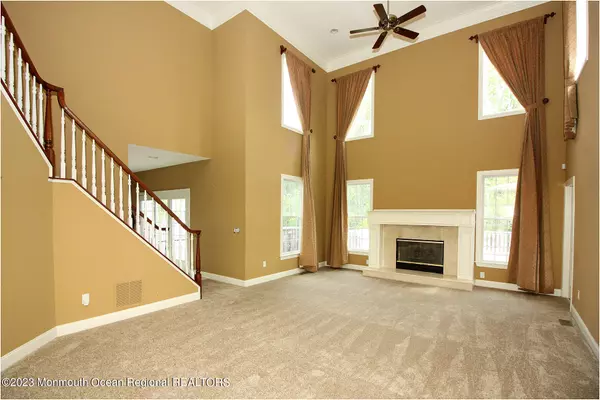$1,350,000
$1,399,000
3.5%For more information regarding the value of a property, please contact us for a free consultation.
9 Summer Drive Freehold, NJ 07728
5 Beds
5 Baths
6,851 SqFt
Key Details
Sold Price $1,350,000
Property Type Single Family Home
Sub Type Single Family Residence
Listing Status Sold
Purchase Type For Sale
Square Footage 6,851 sqft
Price per Sqft $197
Municipality Freehold Twp (FRE)
Subdivision Clayton Farms
MLS Listing ID 22313690
Sold Date 09/28/23
Style Custom,Colonial
Bedrooms 5
Full Baths 4
Half Baths 1
HOA Y/N No
Originating Board MOREMLS (Monmouth Ocean Regional REALTORS®)
Year Built 2004
Annual Tax Amount $24,863
Tax Year 2022
Lot Size 1.330 Acres
Acres 1.33
Lot Dimensions 210 x 276
Property Description
This specatular 5 bedrm, 4 1/2 bath, home is approx 7000 sq ft. The huge kitchen has cherry cabinets, pantry, wine fridge, pantry, new dishwasher, SS appliances & a large center island. The 2 story family rm has a gas fireplace for those chilly nights. The master suite has a sitting room & 2 masive walk-in closets. And, the master bath even has 2 separate toilet areas. The sunken conservatory has french doors. The sunrm has a hardwood floor and an exterior door leading to the massive deck with a gazebo, gas grill connected to nat gas and a granite bar. There is central vac, 3 furnaces of which one is new & new condenser. The immense 9 ft basement was even extended under the conservatory & plumbed for a bathrm ready to be finished. All this +more on a premium lot in a beautiful development!
Location
State NJ
County Monmouth
Area Freehold Twnsp
Direction Dancer Lane to Equinox Lane to Summer Drive
Rooms
Basement Ceilings - High, Full, Heated, Unfinished, Walk-Out Access
Interior
Interior Features Attic - Pull Down Stairs, Bonus Room, Built-Ins, Ceilings - 9Ft+ 1st Flr, Ceilings - 9Ft+ 2nd Flr, Center Hall, Clerestories, Conservatory, Dec Molding, French Doors, Laundry Tub, Security System, Sliding Door, Wall Mirror, Eat-in Kitchen, Recessed Lighting
Heating Natural Gas, Forced Air
Cooling Central Air, 3+ Zoned AC
Flooring Ceramic Tile, Wood, See Remarks
Fireplaces Number 1
Fireplace Yes
Exterior
Exterior Feature BBQ, Deck, Gazebo, Palladium Window, Security System, Sprinkler Under, Storage, Thermal Window, Lighting
Parking Features Asphalt, Driveway, On Street, Direct Access, Oversized
Garage Spaces 3.0
Roof Type Shingle
Garage Yes
Building
Lot Description Back to Woods
Story 2
Sewer Public Sewer
Water Public
Architectural Style Custom, Colonial
Level or Stories 2
Structure Type BBQ,Deck,Gazebo,Palladium Window,Security System,Sprinkler Under,Storage,Thermal Window,Lighting
New Construction No
Others
Senior Community No
Tax ID 17-00088-05-00008
Read Less
Want to know what your home might be worth? Contact us for a FREE valuation!

Our team is ready to help you sell your home for the highest possible price ASAP

Bought with Weichert Realtors-Freehold






