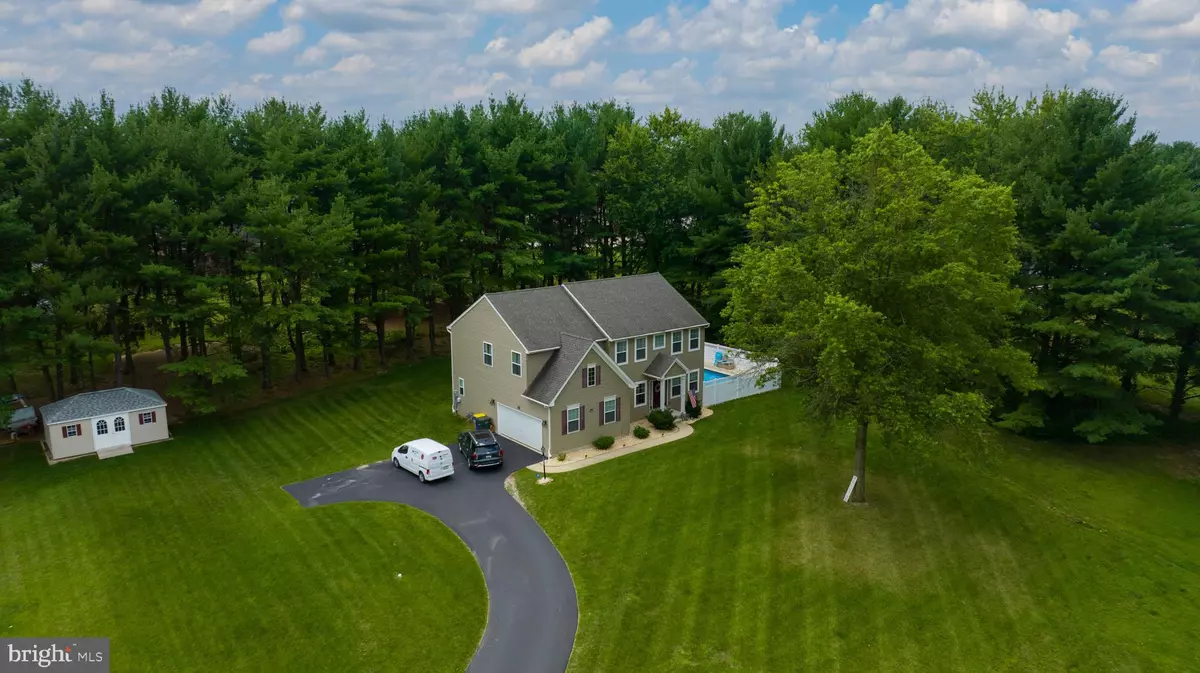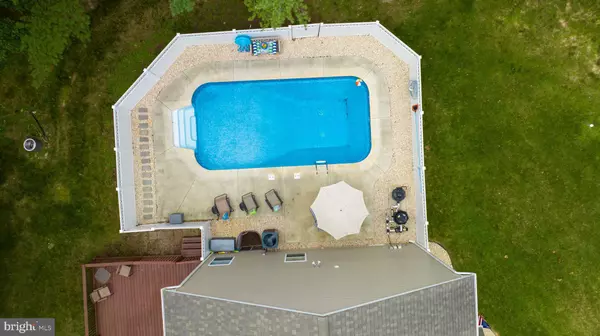$521,700
$525,000
0.6%For more information regarding the value of a property, please contact us for a free consultation.
4051 CHAPMAN CT Dover, PA 17315
5 Beds
3 Baths
2,792 SqFt
Key Details
Sold Price $521,700
Property Type Single Family Home
Sub Type Detached
Listing Status Sold
Purchase Type For Sale
Square Footage 2,792 sqft
Price per Sqft $186
Subdivision Palomino Heights
MLS Listing ID PAYK2046034
Sold Date 09/29/23
Style Colonial
Bedrooms 5
Full Baths 2
Half Baths 1
HOA Y/N N
Abv Grd Liv Area 2,792
Originating Board BRIGHT
Year Built 2017
Annual Tax Amount $8,297
Tax Year 2022
Lot Size 1.520 Acres
Acres 1.52
Property Description
Welcome to 4051 Chapman Court In the desirable Palomino Heights. This 4-to-6-bedroom, two-story colonial has 2 1/2 baths, a two-car side load garage, 10-foot ceilings, a formal living room and formal dining room and a sought-after open floor plan. The kitchen and family room are open to one another with a large breakfast area, mudroom and large, walk-in pantry. The kitchen features a massive island with quartz countertops, plenty of cabinets and counter space for the chef and/ or baker in the family. Also a double wall oven so that you can prepare your holiday meals and the pies at the same time! Off the breakfast area is a deck that leads out to a fenced in for safety, built-in, heated, salt water swimming pool! Move in now and swim through the Fall. This one-and-a-half-acre property offers plenty of room to do what you like to do and is located at the end of the cul-de-sac. Plenty of fun to be had here… Corn hole volleyball, swing sets etc. it's your oasis to do what you like! There has actually been a wedding in the front yard property as it is so large and accommodating. The lower level has a finished bonus room that has been used as a 5th bedroom. The main level study has a walk-in closet so it could be converted to a 6th bedroom. The primary bedroom features an ensuite with a Venetian bath, a huge ceramic tile, shower large enough for a party and His and Her sinks, and a huge walk-in closet of the bathroom, as well as a second huge walk-in closet in the bedroom. All bedrooms on the second level have walk-in closets. The laundry room is conveniently on the second floor, making laundry a breeze. Convenient location!!! 2 minutes to Brookside Park and 10 minutes to Cousler Park. Just minutes to box stores like Target, BJ's, Walmart and Weis and Giant and a plethora of restaurants, shopping and a movie theater. Centrally located to Baltimore Harrisburg, Gettysburg and Lancaster makes it an optimal location! Schedule your showing today.
Location
State PA
County York
Area Dover Twp (15224)
Zoning RESIDENTIAL
Rooms
Other Rooms Living Room, Dining Room, Primary Bedroom, Bedroom 2, Bedroom 3, Bedroom 4, Kitchen, Family Room, Foyer, Breakfast Room, Laundry, Mud Room, Bonus Room, Primary Bathroom, Half Bath
Basement Full, Partially Finished
Interior
Interior Features Breakfast Area, Ceiling Fan(s), Dining Area, Floor Plan - Open, Kitchen - Eat-In, Kitchen - Gourmet, Kitchen - Island, Pantry, Recessed Lighting, Primary Bath(s), Soaking Tub, Walk-in Closet(s)
Hot Water Electric
Cooling Central A/C
Equipment Built-In Microwave, Dishwasher, Oven - Double, Refrigerator, Water Heater - Tankless
Fireplace N
Appliance Built-In Microwave, Dishwasher, Oven - Double, Refrigerator, Water Heater - Tankless
Heat Source Natural Gas
Exterior
Exterior Feature Patio(s), Deck(s)
Parking Features Garage - Side Entry
Garage Spaces 2.0
Water Access N
Accessibility None
Porch Patio(s), Deck(s)
Attached Garage 2
Total Parking Spaces 2
Garage Y
Building
Story 2
Foundation Concrete Perimeter
Sewer Public Sewer
Water Public
Architectural Style Colonial
Level or Stories 2
Additional Building Above Grade, Below Grade
New Construction N
Schools
School District Dover Area
Others
Senior Community No
Tax ID 24-000-KG-0151-U0-00000
Ownership Fee Simple
SqFt Source Assessor
Acceptable Financing Cash, Conventional
Listing Terms Cash, Conventional
Financing Cash,Conventional
Special Listing Condition Standard
Read Less
Want to know what your home might be worth? Contact us for a FREE valuation!

Our team is ready to help you sell your home for the highest possible price ASAP

Bought with Angela M Card • RE/MAX Patriots





