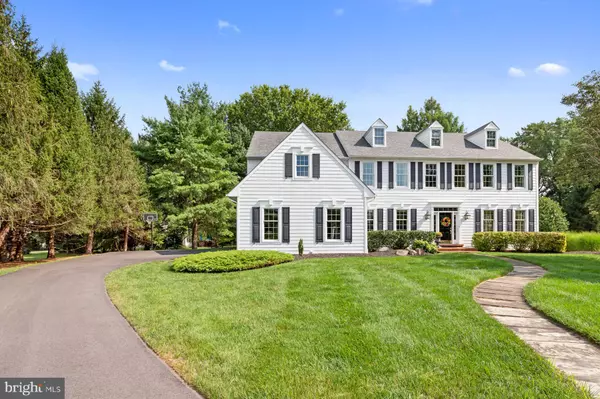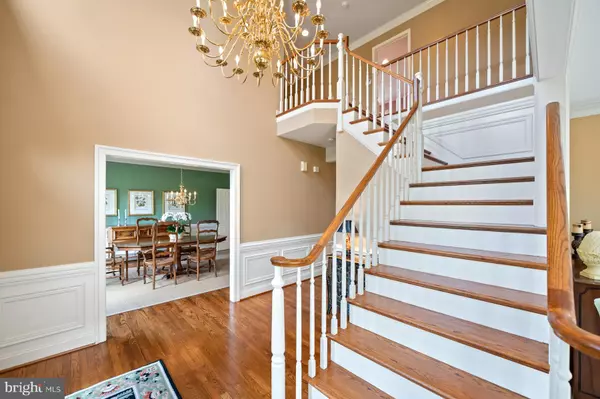$1,400,000
$1,175,000
19.1%For more information regarding the value of a property, please contact us for a free consultation.
1651 HOLLYHOCK CIR Malvern, PA 19355
5 Beds
5 Baths
3,877 SqFt
Key Details
Sold Price $1,400,000
Property Type Single Family Home
Sub Type Detached
Listing Status Sold
Purchase Type For Sale
Square Footage 3,877 sqft
Price per Sqft $361
Subdivision Summerhill
MLS Listing ID PACT2051344
Sold Date 09/29/23
Style Colonial
Bedrooms 5
Full Baths 3
Half Baths 2
HOA Fees $50/ann
HOA Y/N Y
Abv Grd Liv Area 3,877
Originating Board BRIGHT
Year Built 1995
Annual Tax Amount $14,964
Tax Year 2023
Lot Size 0.536 Acres
Acres 0.54
Lot Dimensions 0.00 x 0.00
Property Description
Welcome to this beautifully updated home located on a quiet cul de sac in the popular community of Summerhill. This 4/5 bedroom home has 3 full baths, 2 powder rooms, 1st floor study, 3-car garage and a full finished basement. This home has many updates including; a new roof (2014) , Hardie Plank Siding (2015), Kitchen (2015), deck (2010), remodelled Primary Bath (2022), repaved driveway (2022), and many replacement windows. Enter through the 2-story Foyer with a large Dining Room on the left, a Living Room on the right which leads to a private Study. The spacious Family Room has a gas fireplace, large palladian window, built-ins and opens to the renovated Kitchen. The eat in Kitchen has sliders leading out to a large deck, stainless steel appliances, farm sink, granite counter tops and island. There are 2 Powder Rooms on this floor, as well as a Laundry Room and back stairs to the 2nd floor. Head up the stairs to the Primary Bedroom with a tray ceiling and 2 large walk-in closets. The updated Primary Bath is appointed with a whirlpool tub, 2 vanities and large stall shower. There is an additional room which can be used as a Sitting Room, Office or 5th Bedroom. There is an ensuite Bedroom with it's own Bath and 2 additional Bedrooms with a Jack and Jill Bath. The Lower Level is fully finished and is perfect for all of your entertaining needs. This home is in the award winning T/E School District , close to all major roads and everything that the Main Line has to offer!
Location
State PA
County Chester
Area Tredyffrin Twp (10343)
Zoning RESIDENTIAL
Rooms
Other Rooms Living Room, Dining Room, Primary Bedroom, Sitting Room, Bedroom 3, Bedroom 4, Bedroom 5, Kitchen, Family Room, Basement, Foyer, Study, Laundry, Bathroom 2, Bathroom 3, Primary Bathroom, Half Bath
Basement Fully Finished
Interior
Interior Features Additional Stairway, Built-Ins, Carpet, Crown Moldings, Kitchen - Eat-In, Kitchen - Island, Recessed Lighting, Soaking Tub, Stall Shower, Tub Shower, Upgraded Countertops, Wainscotting, Walk-in Closet(s), WhirlPool/HotTub, Wood Floors
Hot Water Electric
Heating Forced Air
Cooling Central A/C
Heat Source Natural Gas
Exterior
Exterior Feature Deck(s)
Parking Features Garage - Side Entry
Garage Spaces 3.0
Water Access N
Accessibility None
Porch Deck(s)
Attached Garage 3
Total Parking Spaces 3
Garage Y
Building
Lot Description Cul-de-sac, Backs to Trees
Story 2
Foundation Concrete Perimeter
Sewer Public Sewer
Water Public
Architectural Style Colonial
Level or Stories 2
Additional Building Above Grade, Below Grade
New Construction N
Schools
School District Tredyffrin-Easttown
Others
Senior Community No
Tax ID 43-04 -0212
Ownership Fee Simple
SqFt Source Assessor
Special Listing Condition Standard
Read Less
Want to know what your home might be worth? Contact us for a FREE valuation!

Our team is ready to help you sell your home for the highest possible price ASAP

Bought with Kathy F Tomson • BHHS Fox & Roach Wayne-Devon





