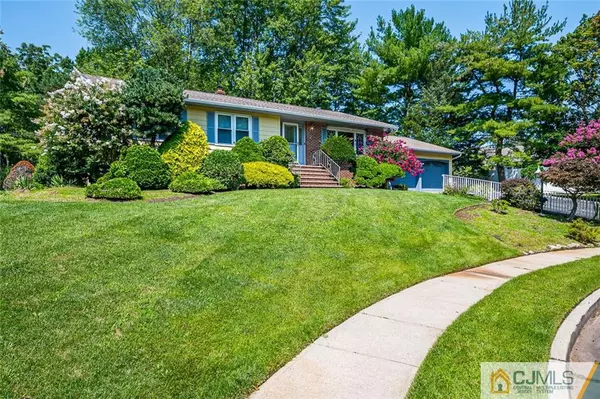$708,000
$675,000
4.9%For more information regarding the value of a property, please contact us for a free consultation.
7 Limoli CT Edison, NJ 08820
3 Beds
2.5 Baths
1,392 SqFt
Key Details
Sold Price $708,000
Property Type Single Family Home
Sub Type Single Family Residence
Listing Status Sold
Purchase Type For Sale
Square Footage 1,392 sqft
Price per Sqft $508
Subdivision North Edison
MLS Listing ID 2351550M
Sold Date 09/28/23
Style Ranch
Bedrooms 3
Full Baths 2
Half Baths 1
Originating Board CJMLS API
Year Built 1979
Annual Tax Amount $12,715
Tax Year 2022
Lot Size 0.556 Acres
Acres 0.5556
Lot Dimensions 100X220
Property Description
This beautiful 3 bedroom, 2.5 bath ranch style home offers the perfect blend of comfort and space. Situated on a sprawling half-acre of land, the property features a gorgeous green lawn, providing a serene setting for yard space. Property is tucked away on a cul-de-sac, offering tranquility and a sense of exclusivity. Property front door faces East and offers fantastic light, the back faces West and offers perfect day light and sunsets. Upon entering, you are greeted in the foyer and are brought to the inviting sun filled living room / dining room space, which offers open space concept yet allows for privacy. The well appointed kitchen offers a center island, ideal for culinary enthusiasts and gathering. Views of the backyard will not disappoint. Upon entering the backyard you will enjoy the lush lawn and private patio, perfect for entertaining. Experience the perfect blend of comfort, serenity and convenience in this beautiful ranch style home. Offering a new roof, full basement for storage and or finishing for more living space, two car garage which is accessible from exterior and basement. All this and in a great North Edison Location.
Location
State NJ
County Middlesex
Community Curbs, Sidewalks
Zoning RA
Rooms
Basement Full, Bath Half, Interior Entry, Laundry Facilities, Storage Space, Utility Room, Workshop
Dining Room Formal Dining Room
Kitchen Breakfast Bar, Kitchen Island, Eat-in Kitchen, Pantry
Interior
Interior Features Blinds, Drapes-See Remarks, Shades-Existing, 3 Bedrooms, Bath Main, Dining Room, Bath Full, Entrance Foyer, Kitchen, Living Room, Attic, None
Heating Forced Air
Cooling Central Air
Flooring Ceramic Tile, Wood
Fireplace false
Window Features Blinds,Drapes,Shades-Existing
Appliance Self Cleaning Oven, Dishwasher, Disposal, Dryer, Gas Range/Oven, Microwave, Refrigerator, Washer, Gas Water Heater
Heat Source Natural Gas
Exterior
Exterior Feature Barbecue, Curbs, Door(s)-Storm/Screen, Patio, Sidewalk, Yard
Garage Spaces 2.0
Pool None
Community Features Curbs, Sidewalks
Utilities Available Cable TV, Cable Connected, Electricity Connected, Natural Gas Connected
Roof Type Asphalt
Porch Patio
Building
Lot Description Cul-De-Sac, Dead - End Street, Near Shopping, Near Train
Story 1
Sewer Public Sewer
Water Public
Architectural Style Ranch
Others
Senior Community no
Tax ID 05006432600010
Ownership Fee Simple
Energy Description Natural Gas
Read Less
Want to know what your home might be worth? Contact us for a FREE valuation!

Our team is ready to help you sell your home for the highest possible price ASAP







