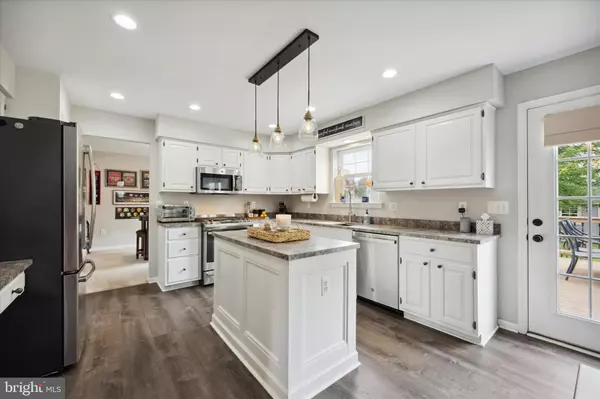$649,000
$649,000
For more information regarding the value of a property, please contact us for a free consultation.
1112 SUN VALLEY DR Royersford, PA 19468
4 Beds
3 Baths
2,310 SqFt
Key Details
Sold Price $649,000
Property Type Single Family Home
Sub Type Detached
Listing Status Sold
Purchase Type For Sale
Square Footage 2,310 sqft
Price per Sqft $280
Subdivision None Available
MLS Listing ID PAMC2081128
Sold Date 09/28/23
Style Colonial
Bedrooms 4
Full Baths 2
Half Baths 1
HOA Fees $85/mo
HOA Y/N Y
Abv Grd Liv Area 2,310
Originating Board BRIGHT
Year Built 2005
Annual Tax Amount $6,968
Tax Year 2022
Lot Size 0.255 Acres
Acres 0.26
Lot Dimensions 122.00 x 0.00
Property Description
OPEN HOUSE FRIDAY 5-7PM and SATURDAY 11am to 1pm! Breathtaking sunsets await in this 4 Bedroom Colonial! A front covered porch leads you into the foyer and takes you back to the updated kitchen. Open for entertaining and offering lots of natural sunlight - relax, entertain and enjoy this space as your own. The kitchen has been recently updated and has white cabinetry, stainless steel appliances, updated lighting, center island, pantry, large stainless sink with a window overlooking the backyard. The french doors in the eat in area leads you to the the deck and lower level paver patio. The family room is a great size and open to the kitchen. Plenty of room to spread out in the formal living room and dining room. Upstairs, all four bedrooms are sized well. The master bedroom has a master bath with soaking tub, shower stall and double vanity and a walk in closet. Upper level laundry. A large unfinished basement that can be used for storage, entertaining over flow, game room and more! Located close to local shopping, restaurants and main roads yet nestled away on a street made for memories! A two car garage with inside access and a backyard shed with electric complete this home. Eligible for USDA financing.
Location
State PA
County Montgomery
Area Limerick Twp (10637)
Zoning RES
Rooms
Other Rooms Living Room, Dining Room, Primary Bedroom, Bedroom 2, Bedroom 3, Family Room, Basement, Bedroom 1, Primary Bathroom
Basement Unfinished
Interior
Interior Features Ceiling Fan(s), Carpet, Dining Area, Family Room Off Kitchen, Kitchen - Eat-In, Kitchen - Island, Pantry, Recessed Lighting, Soaking Tub, Walk-in Closet(s)
Hot Water Natural Gas
Heating Central
Cooling Central A/C
Equipment Built-In Microwave, Dishwasher, Disposal
Appliance Built-In Microwave, Dishwasher, Disposal
Heat Source Natural Gas
Laundry Upper Floor
Exterior
Exterior Feature Deck(s), Patio(s), Porch(es)
Parking Features Inside Access
Garage Spaces 2.0
Water Access N
Accessibility 2+ Access Exits
Porch Deck(s), Patio(s), Porch(es)
Attached Garage 2
Total Parking Spaces 2
Garage Y
Building
Story 2
Foundation Concrete Perimeter
Sewer Public Sewer
Water Public
Architectural Style Colonial
Level or Stories 2
Additional Building Above Grade, Below Grade
New Construction N
Schools
Middle Schools Springford
High Schools Spring-Ford Senior
School District Spring-Ford Area
Others
HOA Fee Include Trash,Common Area Maintenance
Senior Community No
Tax ID 37-00-05301-197
Ownership Fee Simple
SqFt Source Assessor
Acceptable Financing Conventional, FHA, Cash, Negotiable, VA, USDA
Listing Terms Conventional, FHA, Cash, Negotiable, VA, USDA
Financing Conventional,FHA,Cash,Negotiable,VA,USDA
Special Listing Condition Standard
Read Less
Want to know what your home might be worth? Contact us for a FREE valuation!

Our team is ready to help you sell your home for the highest possible price ASAP

Bought with Aaron Powell • Keller Williams Real Estate-Montgomeryville





