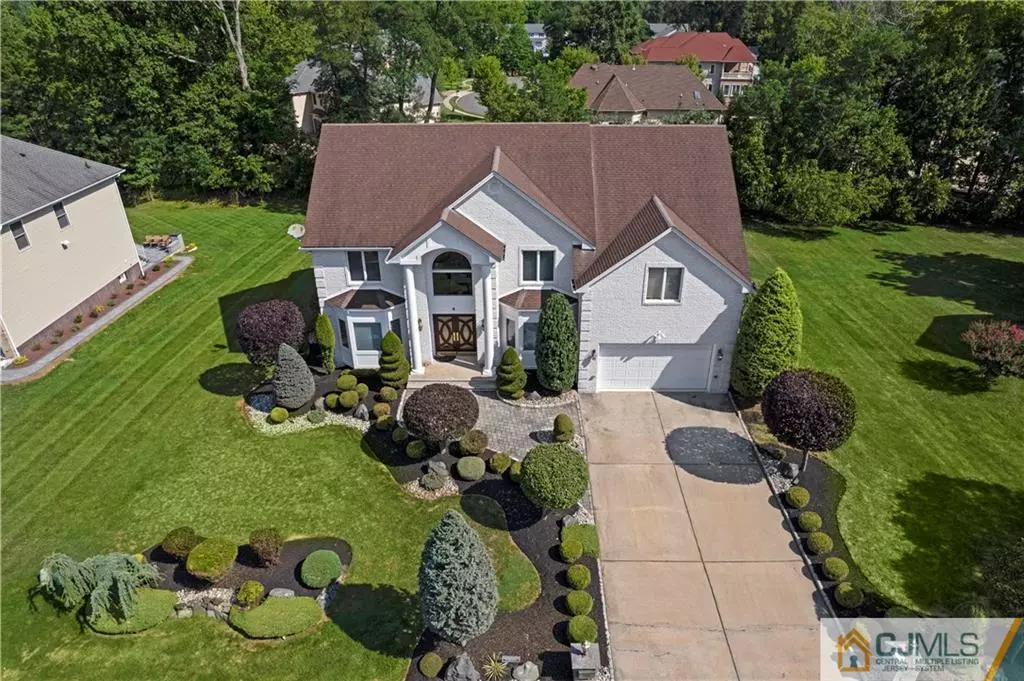$1,360,000
$1,150,000
18.3%For more information regarding the value of a property, please contact us for a free consultation.
4 Lily RD Edison, NJ 08820
5 Beds
4 Baths
3,565 SqFt
Key Details
Sold Price $1,360,000
Property Type Single Family Home
Sub Type Single Family Residence
Listing Status Sold
Purchase Type For Sale
Square Footage 3,565 sqft
Price per Sqft $381
Subdivision North
MLS Listing ID 2351575M
Sold Date 09/27/23
Style Custom Home
Bedrooms 5
Full Baths 4
Originating Board CJMLS API
Year Built 2004
Annual Tax Amount $26,423
Tax Year 2022
Lot Size 0.411 Acres
Acres 0.411
Lot Dimensions 117X153
Property Description
Welcome to this beautifully landscaped, center hall, sunlit, brick front colonial on a beautiful street. The owners of this lucky home only believed in superior quality, so it is meticulously maintained!! The manicured lawn leads you to the gorgeous front door and the two-story entry foyer with intricate moldings intrigues you to see more!! Two story family room with skylights and a gas fireplace, a beautiful spacious kitchen with granite countertops and stainless-steel appliances are just the beginning. The bedroom and full bath on the main floor is ideal for guests. Upstairs features spacious bedrooms with a hallway that overlooks the family room. The primary bedroom features tray ceilings, a study, a large, organized walk in closet and luxurious full bath with double sinks, jacuzzi, and a shower. The basement of this home is for those who love to entertain. A den, a theater room, cabinets with a wet bar, and a full bath make this a perfect place to host your guest!! This home is a must see! Showings begin 8/11/23
Location
State NJ
County Middlesex
Zoning RA
Rooms
Basement Finished, Bath Full, Den
Dining Room Formal Dining Room
Kitchen Eat-in Kitchen, Kitchen Exhaust Fan, Pantry, Separate Dining Area
Interior
Interior Features Skylight, 1 Bedroom, Bath Main, Dining Room, Family Room, Entrance Foyer, Kitchen, Laundry Room, Living Room, 4 Bedrooms, Bath Full, Other Room(s), None
Heating Forced Air
Cooling Central Air
Flooring Carpet, Ceramic Tile
Fireplaces Number 1
Fireplaces Type Gas
Fireplace true
Window Features Skylight(s)
Appliance Dishwasher, Dryer, Exhaust Fan, Refrigerator, Kitchen Exhaust Fan, Gas Water Heater
Heat Source Natural Gas
Exterior
Exterior Feature Yard
Garage Spaces 2.0
Utilities Available Underground Utilities
Roof Type Asphalt
Building
Lot Description Near Shopping
Story 2
Sewer Public Sewer
Water Public
Architectural Style Custom Home
Others
Senior Community no
Tax ID 050042500000007101
Ownership Fee Simple
Energy Description Natural Gas
Read Less
Want to know what your home might be worth? Contact us for a FREE valuation!

Our team is ready to help you sell your home for the highest possible price ASAP






