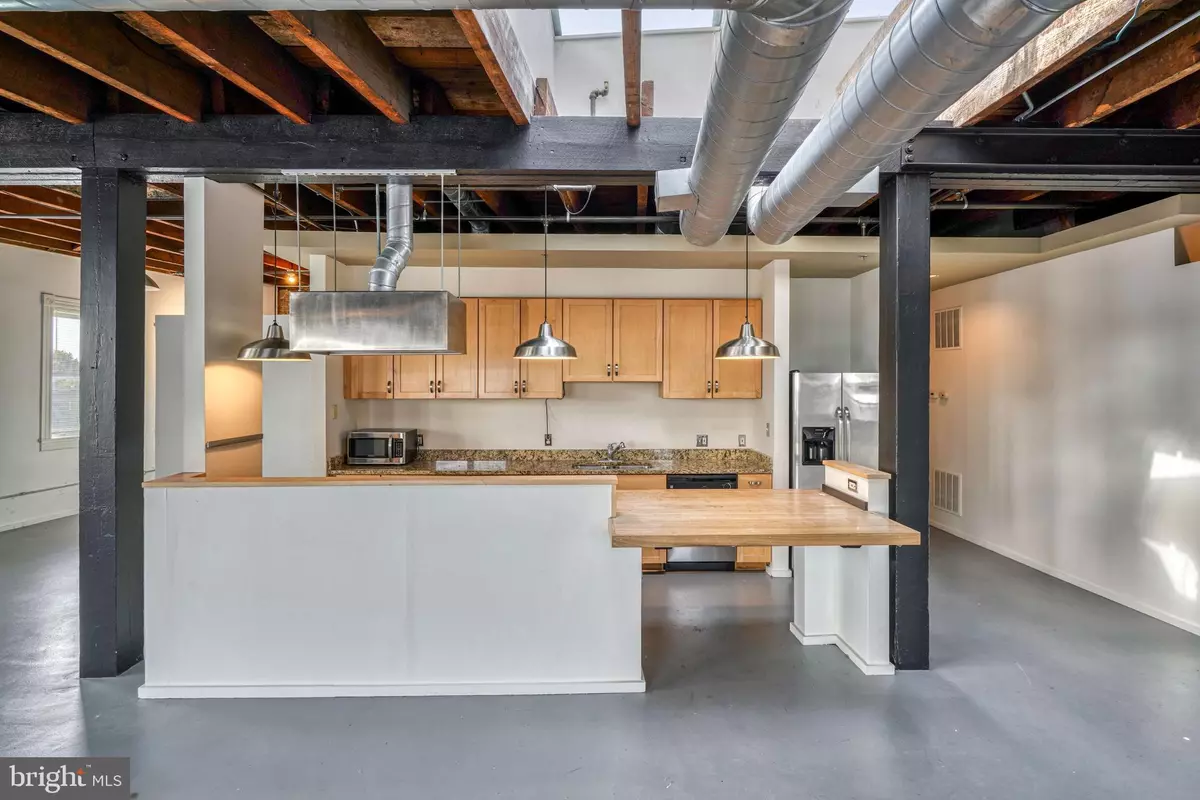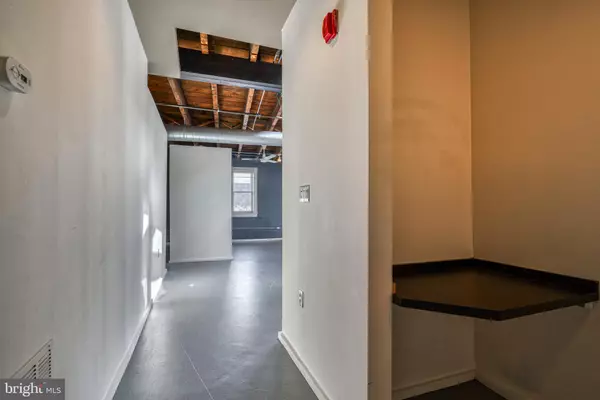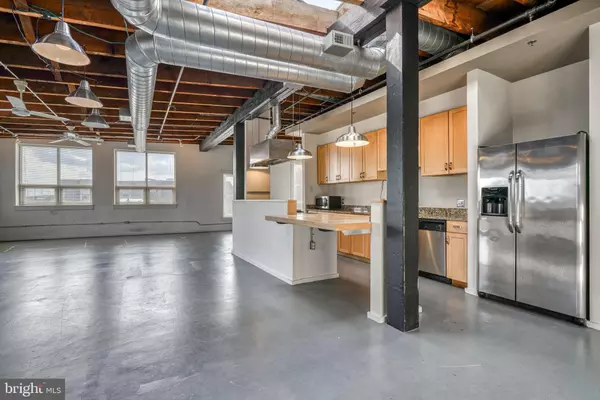$300,000
$309,900
3.2%For more information regarding the value of a property, please contact us for a free consultation.
1000 S CHARLES ST #301 Baltimore, MD 21230
2 Beds
2 Baths
1,830 SqFt
Key Details
Sold Price $300,000
Property Type Condo
Sub Type Condo/Co-op
Listing Status Sold
Purchase Type For Sale
Square Footage 1,830 sqft
Price per Sqft $163
Subdivision Federal Hill Historic District
MLS Listing ID MDBA2098868
Sold Date 10/02/23
Style Contemporary
Bedrooms 2
Full Baths 2
Condo Fees $223/mo
HOA Y/N N
Abv Grd Liv Area 1,830
Originating Board BRIGHT
Year Built 2006
Annual Tax Amount $5,211
Tax Year 2022
Property Description
Welcome to The Federal Hill Lofts located at 1000 S. Charles Street--the coolest buildings you didn't know existed. Once a former bowling alley--Southway Lanes circa 1939--, these lofts are tucked away right in the heart of Federal Hill above the CVS on historic South Charles Street. Unit 301 is one of the premiere units and rarely ever available. Located on the 3rd floor with TONS of natural light, it and has sweeping views of the city including Ravens Stadium through the 7 foot+ windows that run the entire length of this L shaped unit. The ceilings are over 10 feet tall and have exposed rafters, industrial ductwork, exposed beams and huge skylight and space, space, space galore. This unit is over 1800+ square feet of open concept living. There are no private bedroom walls though there are existing partition walls. The space most commonly used as the primary suite has a walk in closet and direct access to a full bathroom with double vanity. The second sleeping space or office is at the opposite side of the unit and access to a second full bathroom. The kitchen is large with a center island made from the original floors of the old bowling alley. There are industrial lights, tons of cabinets and lots of counter space. Additionally there is a separate storage room with stackable washer and dryer. Last but not least is the new sliding glass doors to the private roof deck. This is an elevator building and also comes with one parking space in the lot behind the building. Please note that this building is not FHA or VA approved.
Location
State MD
County Baltimore City
Zoning C-1
Direction South
Rooms
Main Level Bedrooms 2
Interior
Interior Features Breakfast Area, Built-Ins, Ceiling Fan(s), Combination Dining/Living, Combination Kitchen/Dining, Dining Area, Exposed Beams, Family Room Off Kitchen, Floor Plan - Open, Kitchen - Gourmet, Kitchen - Island, Kitchen - Galley, Primary Bath(s), Recessed Lighting, Skylight(s), Bathroom - Soaking Tub, Sprinkler System, Bathroom - Stall Shower, Bathroom - Tub Shower, Upgraded Countertops, Walk-in Closet(s)
Hot Water Natural Gas
Heating Forced Air
Cooling Central A/C, Ceiling Fan(s)
Flooring Concrete
Equipment Dishwasher, Disposal, Dryer, Exhaust Fan, Microwave, Oven/Range - Gas, Refrigerator, Stainless Steel Appliances, Stove
Furnishings No
Fireplace N
Window Features Double Hung,Skylights,Sliding,Wood Frame
Appliance Dishwasher, Disposal, Dryer, Exhaust Fan, Microwave, Oven/Range - Gas, Refrigerator, Stainless Steel Appliances, Stove
Heat Source Natural Gas
Laundry Main Floor, Has Laundry, Dryer In Unit, Washer In Unit
Exterior
Garage Spaces 1.0
Utilities Available Natural Gas Available
Amenities Available None
Water Access N
View City
Roof Type Built-Up
Accessibility None
Total Parking Spaces 1
Garage N
Building
Story 1
Unit Features Garden 1 - 4 Floors
Sewer Public Sewer
Water Public
Architectural Style Contemporary
Level or Stories 1
Additional Building Above Grade, Below Grade
Structure Type Dry Wall,9'+ Ceilings,Beamed Ceilings,Wood Ceilings
New Construction N
Schools
School District Baltimore City Public Schools
Others
Pets Allowed Y
HOA Fee Include Ext Bldg Maint,Management,Parking Fee,Reserve Funds,Sewer,Water,Common Area Maintenance,Insurance
Senior Community No
Tax ID 0323030933 002
Ownership Condominium
Security Features Main Entrance Lock,Sprinkler System - Indoor
Special Listing Condition Standard
Pets Allowed No Pet Restrictions
Read Less
Want to know what your home might be worth? Contact us for a FREE valuation!

Our team is ready to help you sell your home for the highest possible price ASAP

Bought with Veronica A Sniscak • Compass





