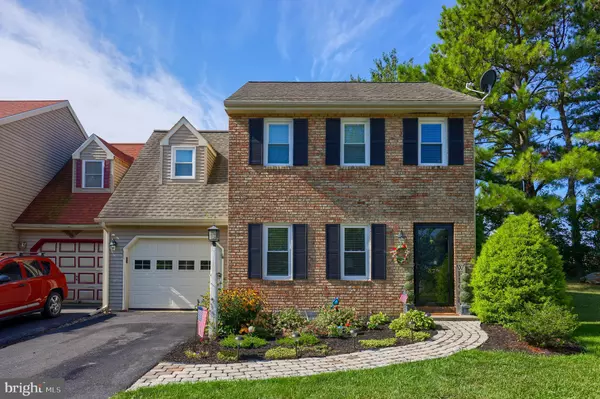$310,000
$276,500
12.1%For more information regarding the value of a property, please contact us for a free consultation.
37 WINDING WAY Lititz, PA 17543
3 Beds
2 Baths
1,512 SqFt
Key Details
Sold Price $310,000
Property Type Single Family Home
Sub Type Twin/Semi-Detached
Listing Status Sold
Purchase Type For Sale
Square Footage 1,512 sqft
Price per Sqft $205
Subdivision Crosswinds
MLS Listing ID PALA2040234
Sold Date 10/02/23
Style Traditional
Bedrooms 3
Full Baths 1
Half Baths 1
HOA Y/N N
Abv Grd Liv Area 1,032
Originating Board BRIGHT
Year Built 1991
Annual Tax Amount $2,776
Tax Year 2022
Lot Size 6,970 Sqft
Acres 0.16
Lot Dimensions 0.00 x 0.00
Property Description
Have you been looking for a charming home within walking/biking distance to downtown Lititz? Then welcome to 37 Winding Way! This charming semi-detached home is nestled along the back edge of the Crosswinds neighborhood and has a large side yard and private backyard without any homes beyond it. The elegant brick face of this home will catch your eye as you pull up, along with the beautifully landscaped gardens and paver walkway. Additionally, this home is set back quite a bit from the street, so it features a long driveway with lots of parking space, and a one car attached garage. When you enter the main level of this home, you will notice how clean and bright it is, with pleasant paint colors and easy to clean LVP flooring. A living room, dining area, kitchen and half bath are all on this floor. The owners recently updated the kitchen with brand new stainless steel appliances, all included in the purchase of the home! The dining/kitchen area also has a large sliding glass door leading out to a deck which takes advantage of the peaceful back yard space, separated from the neighbors by a privacy fence. Store all of your outdoor necessities in the shed, and enjoy the shade from the well established tree on a hot summer day! Once back inside, you can head down to the fully finished basement - an excellent space for a den, office, toy room, or workout area - whatever you may need! The laundry is also conveniently nestled in a closet down here, and the washer and dryer will remain with the sale of the home. Up on the second floor, you will find 3 spacious bedrooms and a full bath. The bedroom used as the owner's suite has a skylight, ceiling fan, and built in closet organizer. Additionally, the owners of this home are relocating and do not want to take the master bedroom furniture. Should you prefer, this high quality bedroom suit will stay with the purchase of the home, including the hutch which they are currently using down in the kitchen for extra storage. Take advantage of your opportunity to view this beauty today - it will not last long!
Location
State PA
County Lancaster
Area Warwick Twp (10560)
Zoning RES
Rooms
Basement Fully Finished, Full
Interior
Interior Features Ceiling Fan(s), Combination Kitchen/Dining, Skylight(s)
Hot Water Electric
Heating Heat Pump(s)
Cooling Central A/C
Flooring Laminate Plank, Carpet
Equipment Built-In Microwave, Dishwasher, Dryer - Electric, Oven/Range - Electric, Washer
Fireplace N
Appliance Built-In Microwave, Dishwasher, Dryer - Electric, Oven/Range - Electric, Washer
Heat Source Electric
Laundry Basement
Exterior
Exterior Feature Deck(s)
Parking Features Garage Door Opener
Garage Spaces 5.0
Water Access N
Roof Type Shingle
Accessibility 32\"+ wide Doors
Porch Deck(s)
Attached Garage 1
Total Parking Spaces 5
Garage Y
Building
Story 2
Foundation Concrete Perimeter
Sewer Public Sewer
Water Public
Architectural Style Traditional
Level or Stories 2
Additional Building Above Grade, Below Grade
New Construction N
Schools
School District Warwick
Others
Senior Community No
Tax ID 600-55766-0-0000
Ownership Fee Simple
SqFt Source Assessor
Acceptable Financing Cash, Conventional, FHA, VA, USDA
Listing Terms Cash, Conventional, FHA, VA, USDA
Financing Cash,Conventional,FHA,VA,USDA
Special Listing Condition Standard
Read Less
Want to know what your home might be worth? Contact us for a FREE valuation!

Our team is ready to help you sell your home for the highest possible price ASAP

Bought with Pamela C. Young • RE/MAX SmartHub Realty





