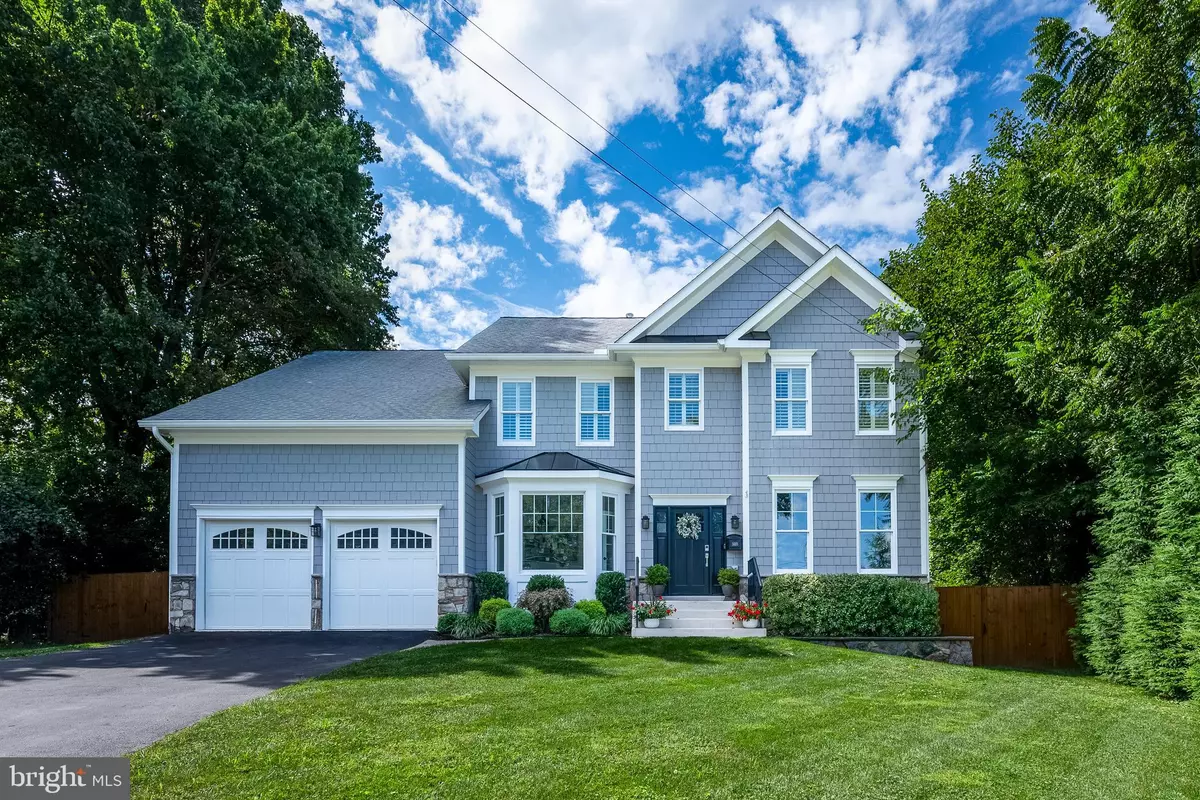$1,575,000
$1,599,900
1.6%For more information regarding the value of a property, please contact us for a free consultation.
1410 PATRICK CIR SW Vienna, VA 22180
6 Beds
5 Baths
4,911 SqFt
Key Details
Sold Price $1,575,000
Property Type Single Family Home
Sub Type Detached
Listing Status Sold
Purchase Type For Sale
Square Footage 4,911 sqft
Price per Sqft $320
Subdivision Vienna Woods
MLS Listing ID VAFX2145810
Sold Date 10/05/23
Style Colonial,Craftsman
Bedrooms 6
Full Baths 4
Half Baths 1
HOA Y/N N
Abv Grd Liv Area 3,468
Originating Board BRIGHT
Year Built 2008
Annual Tax Amount $18,082
Tax Year 2023
Lot Size 0.312 Acres
Acres 0.31
Property Description
Welcome to 1410 Patrick Circle, SW, Vienna! This Luxury craftsman
style home has close to 5000 square feet of living space, located on a
quiet cul-de-sac, and just minutes from everything Vienna has to
offer! With 6 bedrooms and 4.5 bathrooms, this 2008 custom home will
not disappoint as it blends elegance with transitional farmhouse style
and brilliant architectural details inside and out.
As you enter the main level foyer, you are greeted with soaring
ceilings that lead into a private den/library on your left and a
formal sitting room with an abundance of natural light on the right.
The sitting room leads to the main dining room and connects to a
gorgeous brand new gourmet kitchen with a warm, inviting, light-filled
family room that has a cozy gas fireplace and a stone-surround that
only enhances its charm. The family room and eat-in breakfast area
also guides you to the spacious fenced in yard with a large custom
stone patio, an aesthetically pleasing shed, and workshop for extra
storage and entertaining.
On the second floor, you have the Owners Suite with a tray ceiling,
large walk-in closets (with the option of adding a second washer and
dryer), generous bath with soaking tub and an additional shower that
offers luxury, privacy, and comfort. In addition, there are 4
additional bedrooms on the second floor with 2 bathrooms, one of which
is a Jack and Jill style bathroom with a separated dual vanity from
the shower/toilet for added convenience and privacy.
Last but certainly not least, this home has a large lower level with
an oversized Recreation Room, 6th Bedroom, a Full Bath, and
multipurpose room that could easily be transformed into an Exercise
Room, Media Room, or Wine Cellar. There is a double door basement
walk-out staircase leading to a the yard surrounded by a beautiful new
fence and garden beds blossoming with privacy landscaping that flows
throughout the property.
There have been over $215K in updates since the owners purchased in
2018, including a gourmet kitchen with a large island, quartz
countertops, a variety of cabinet space with pull-out trays and
top-of-the-line appliances. Also the laundry room connects to a large
two-car garage that has been updated with epoxy flooring, and a new
stairway with same flooring system, Pro-slate wall, and insulated
doors. The back patio has a stone retaining wall, French drains and
two custom outdoor sheds and workshops, supplied with power for all
your large power tools or even a future sauna.
In addition to these features mentioned, make note of the custom tile
floors, brand new carpets throughout, custom blinds, recessed
lighting, and more! Also, Dominion Power is finalizing in-ground
electrical Infrastructure and is nearly complete. There is wired
security and coverage of the front, back, and side yard, as well as
light sensors. The Dual HVAC system offers smart controls for remote
access as well as energy-efficient light fixtures throughout.
This gem of a home sits in a great location that is walkable to George
C. Yeonas Park and Southside Park (one block away!), downtown Vienna
amenities, shops, and restaurants, and close to nearby Metro Silver
Line, Orange line (equidistant between Vienna and Dunn Loring Metros),
Wolf Trap Filene Center for the Performing Arts, and Tysons. Located
in the ultra sought after school pyramid of Cunningham Park
Elementary, Thoreau Middle School, and Madison High School. This
central location makes it super accessible to all major highways
including Route 66, 495, 50, 29 and only 13 miles to Dulles
International Airport!
Welcome Home!
Location
State VA
County Fairfax
Zoning 904
Rooms
Basement Daylight, Full, Outside Entrance, Fully Finished, Walkout Stairs, Sump Pump, Rear Entrance, Drainage System
Interior
Interior Features Carpet, Ceiling Fan(s), Crown Moldings, Dining Area, Floor Plan - Open, Formal/Separate Dining Room, Kitchen - Island, Kitchen - Table Space, Upgraded Countertops, Walk-in Closet(s), Window Treatments, Wood Floors
Hot Water Natural Gas
Heating Forced Air
Cooling Ceiling Fan(s), Central A/C
Flooring Carpet, Ceramic Tile, Hardwood
Fireplaces Number 1
Fireplaces Type Gas/Propane, Mantel(s), Stone, Screen
Equipment Built-In Microwave, Dishwasher, Disposal, Dryer, Freezer, Humidifier, Icemaker, Refrigerator, Stainless Steel Appliances, Stove, Washer
Fireplace Y
Appliance Built-In Microwave, Dishwasher, Disposal, Dryer, Freezer, Humidifier, Icemaker, Refrigerator, Stainless Steel Appliances, Stove, Washer
Heat Source Natural Gas
Exterior
Exterior Feature Patio(s)
Parking Features Garage - Front Entry, Garage Door Opener
Garage Spaces 2.0
Water Access N
View Garden/Lawn, Street, Trees/Woods
Accessibility None
Porch Patio(s)
Attached Garage 2
Total Parking Spaces 2
Garage Y
Building
Story 3
Foundation Other
Sewer Public Sewer
Water Public
Architectural Style Colonial, Craftsman
Level or Stories 3
Additional Building Above Grade, Below Grade
Structure Type 9'+ Ceilings,Dry Wall
New Construction N
Schools
Elementary Schools Cunningham Park
Middle Schools Thoreau
High Schools Madison
School District Fairfax County Public Schools
Others
Senior Community No
Tax ID 0491 08 2440A
Ownership Fee Simple
SqFt Source Assessor
Security Features Main Entrance Lock,Smoke Detector,Security System
Acceptable Financing Cash, Conventional, VA
Listing Terms Cash, Conventional, VA
Financing Cash,Conventional,VA
Special Listing Condition Standard
Read Less
Want to know what your home might be worth? Contact us for a FREE valuation!

Our team is ready to help you sell your home for the highest possible price ASAP

Bought with Anthony H Lam • Redfin Corporation





