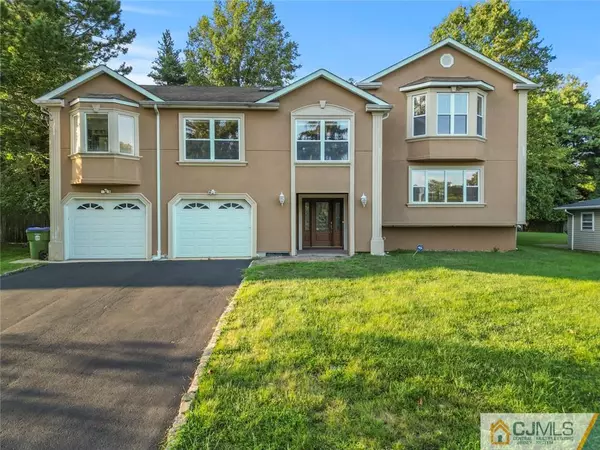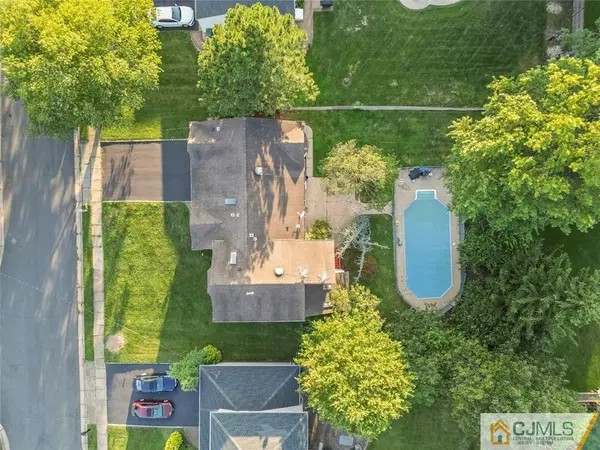$999,999
$999,999
For more information regarding the value of a property, please contact us for a free consultation.
33 Hazel AVE Edison, NJ 08820
5 Beds
5 Baths
3,334 SqFt
Key Details
Sold Price $999,999
Property Type Single Family Home
Sub Type Single Family Residence
Listing Status Sold
Purchase Type For Sale
Square Footage 3,334 sqft
Price per Sqft $299
Subdivision North Edison
MLS Listing ID 2351862M
Sold Date 10/06/23
Style Colonial,Custom Home
Bedrooms 5
Full Baths 5
Originating Board CJMLS API
Year Built 1969
Annual Tax Amount $16,217
Tax Year 2022
Lot Size 0.250 Acres
Acres 0.2504
Lot Dimensions 82X141
Property Description
This sundrenched custom built home is located in the most sought-after neighborhood of North Edison, NJ. This beautiful house was completely remodeled from down to the studs in 2007 and expanded to provide sprawling living areas plus a beautiful large outdoor oasis with an In-ground pool. With 5 large bedrooms, Master suite with 2 walk-in closets and en-suite bathroom, double story sunroom room, 2 separate family/living rooms, office with pocket doors for privacy, loft which can be used as Recreation/Media room and 5 full bathrooms makes this home perfect for multi generational families. Grand Kitchen features ample cabinets with pantry, center island, desk area and granite countertops. Conveniently located near Metro Park Train station and shopping areas. Finished basement is just the cherry on top of this perfect blend of modern comforts and classic elegance.
Location
State NJ
County Middlesex
Community Sidewalks
Zoning RA
Rooms
Basement Finished, Partial, Laundry Facilities, Utility Room
Dining Room Formal Dining Room, Living Dining Combo
Kitchen Kitchen Island, Eat-in Kitchen, Granite/Corian Countertops, Pantry
Interior
Interior Features Blinds, High Ceilings, Skylight, Bath Full, Family Room, Entrance Foyer, Library/Office, Dining Room, Kitchen, Living Room, 4 Bedrooms, Bath Main, Bath Second, Den/Study, Loft, Additional Bath, Additional Bedroom
Heating Forced Air, Zoned
Cooling Central Air, Zoned, Wall Unit(s)
Flooring Carpet, Ceramic Tile, Laminate, Wood
Fireplace false
Window Features Insulated Windows,Blinds,Skylight(s)
Appliance Dishwasher, Dryer, Gas Range/Oven, Microwave, Refrigerator, Washer, Gas Water Heater
Heat Source Natural Gas
Exterior
Exterior Feature Fencing/Wall, Insulated Pane Windows, Patio, Sidewalk, Yard
Garage Spaces 2.0
Fence Fencing/Wall
Pool In Ground
Community Features Sidewalks
Utilities Available Natural Gas Connected
Roof Type Asphalt
Porch Patio
Building
Lot Description Level, Near Public Transit, Near Shopping, Near Train
Story 4
Sewer Public Sewer
Water Public
Architectural Style Colonial, Custom Home
Others
Senior Community no
Tax ID 050099600000002801
Ownership Fee Simple
Energy Description Natural Gas
Read Less
Want to know what your home might be worth? Contact us for a FREE valuation!

Our team is ready to help you sell your home for the highest possible price ASAP







