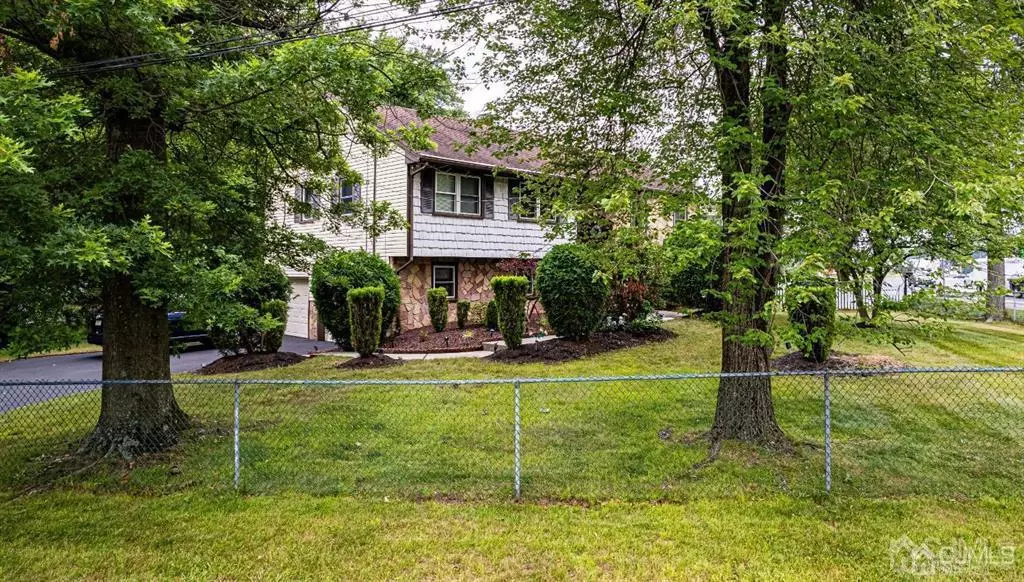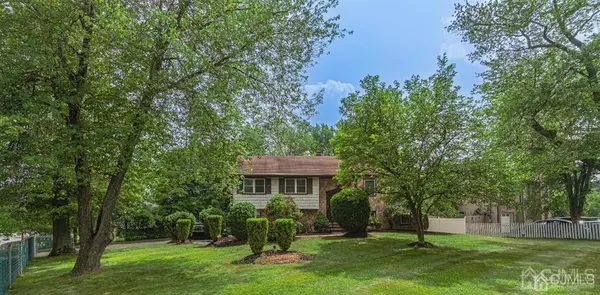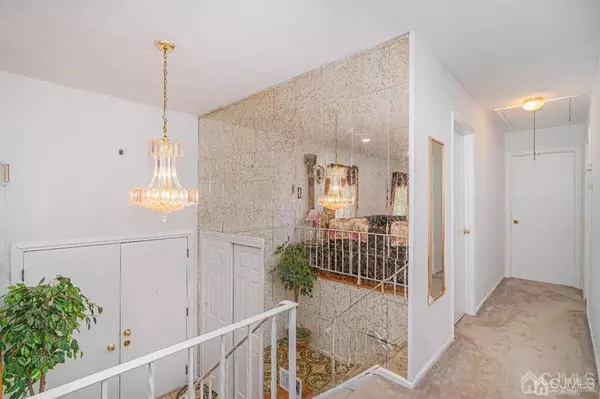$735,108
$725,000
1.4%For more information regarding the value of a property, please contact us for a free consultation.
1 Peru ST Edison, NJ 08820
4 Beds
2.5 Baths
Key Details
Sold Price $735,108
Property Type Single Family Home
Sub Type Single Family Residence
Listing Status Sold
Purchase Type For Sale
Subdivision North Edison
MLS Listing ID 2314243R
Sold Date 09/01/23
Style Bi-Level
Bedrooms 4
Full Baths 2
Half Baths 1
Originating Board CJMLS API
Year Built 1962
Annual Tax Amount $11,698
Tax Year 2022
Lot Dimensions 111.00 x 104.00
Property Description
Beautiful 4 Bed 3 Bath Bi-level North Facing home is located in located in the most desirable area of North Edison. Step inside to find a bright and welcoming layout - a large Living Room with Alexa/Google-enabled recessed lighting that is open to the Dining Room and Kitchen where you'll find New Granite counters, great cabinet storage, Brand-new stainless-steel appliances and New hood! Main floor features a main full updated bath with Jacuzzi, closet inside and 3 bedrooms, which includes a Master BR with recessed lighting, its own full updated bathroom and walkin closet! Large lower level has its own bedroom, half bath, Laundry room and a large family room (potential for a 5th bedroom) that connects to a beautiful outdoor Patio and makes it the perfect oasis for work-from-home, staycation, and entertaining! This home offers beautiful hardwood floors, updated windows. Situated on approx. 0.23-acre lot with a large stunning landscaped front yard-just steps from the tennis courts right in time for Summer! The unique and charming floor plan is the perfect combination of open and cozy! Just mins to Top Rated Blue Ribbon Schools (JP Stevens, Woodrow Wilson, Menlo Park schools), School bus stops near 4 houses away, NJ transit train stations (Metro park and Metuchen), Route 1 and major highways, Parks, Schools, Grocery, Dining & Shopping, and Oaktree Road! Two car garage with large 4 cars Blacktop driveway facing quiet Peru Street.
Location
State NJ
County Middlesex
Rooms
Dining Room Living Dining Combo
Kitchen Granite/Corian Countertops, Kitchen Exhaust Fan
Interior
Interior Features Blinds, Firealarm, 1 Bedroom, Laundry Room, Library/Office, Bath Half, Storage, Utility Room, 3 Bedrooms, Living Room, Bath Full, Bath Main, Attic
Heating Electric, Forced Air
Cooling Central Air
Flooring Carpet, Wood
Fireplaces Number 1
Fireplaces Type Wood Burning
Fireplace true
Window Features Blinds
Appliance Dishwasher, Dryer, Gas Range/Oven, Exhaust Fan, Microwave, Refrigerator, Washer, Kitchen Exhaust Fan, Gas Water Heater
Heat Source Natural Gas
Exterior
Exterior Feature Barbecue, Patio, Fencing/Wall, Yard
Garage Spaces 2.0
Fence Fencing/Wall
Utilities Available Electricity Connected, Natural Gas Connected
Roof Type Asphalt
Porch Patio
Building
Lot Description Level
Story 2
Sewer Public Sewer
Water Public
Architectural Style Bi-Level
Others
Senior Community no
Tax ID 0500558000000060
Ownership Fee Simple
Security Features Fire Alarm
Energy Description Natural Gas
Read Less
Want to know what your home might be worth? Contact us for a FREE valuation!

Our team is ready to help you sell your home for the highest possible price ASAP






