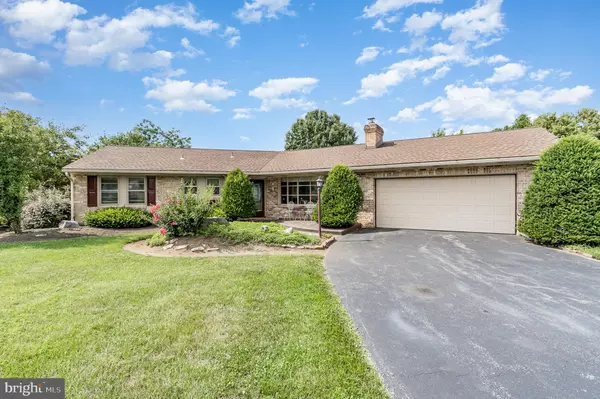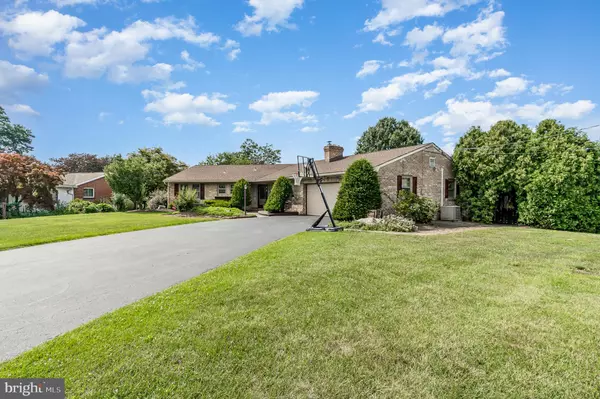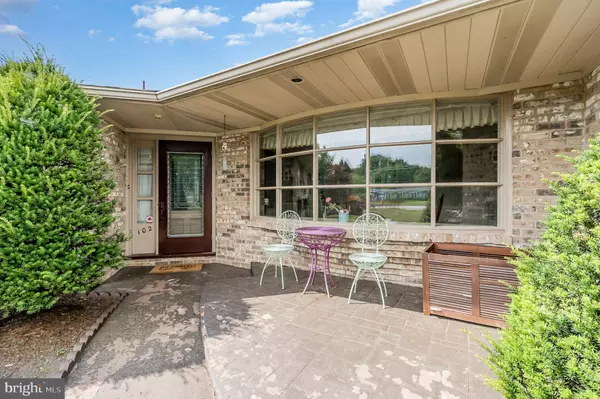$325,000
$360,000
9.7%For more information regarding the value of a property, please contact us for a free consultation.
102 SUNSET DR Mount Holly Springs, PA 17065
4 Beds
3 Baths
3,651 SqFt
Key Details
Sold Price $325,000
Property Type Single Family Home
Sub Type Detached
Listing Status Sold
Purchase Type For Sale
Square Footage 3,651 sqft
Price per Sqft $89
Subdivision None Available
MLS Listing ID PACB2022774
Sold Date 10/10/23
Style Raised Ranch/Rambler,Traditional,Ranch/Rambler
Bedrooms 4
Full Baths 3
HOA Y/N N
Abv Grd Liv Area 1,882
Originating Board BRIGHT
Year Built 1963
Annual Tax Amount $4,144
Tax Year 2023
Lot Size 0.950 Acres
Acres 0.95
Property Description
Welcome home to this one-of-a-kind Lazy-L ranch residence in Mount Holly Springs. A car lover's dream with its 6 garages, this home, set on a double lot and spanning nearly 1 acre, offers an abundance of space and endless possibilities. Rarely does an opportunity arise to own an all-brick home with such an unusually versatile floor plan. With nearly 4,000 square feet of finished living space, this home has a living room (currently repurposed as the dining room), an original dining area, an eat-in kitchen, a spacious upstairs family room, and a cozy lower-level family room adorned with a fireplace. There are 4 bedrooms (2 upstairs and 2 in the walkout lower level), and 3 full baths. (The first-floor master is currently used as a child's room.) Two additional lower-level rooms could be used for an office, home gym, craft room, playroom, or man cave. A delightful spiral staircase adds charm. Additionally, there is the possibility to reopen the second traditional staircase, originally spanning from the mud room closet to the bookcase in the family room, further enhancing the home's character and functionality. Choose your favorite spot to savor your morning coffee. Whether it's the awning-covered patio, the tree-lined deck, the screened patio, the front porch, or the inviting 4-season sunroom, each space offers its own respite. Arrive via one of two driveways, granting access to the upper double garage and lower 4 garage bays, providing ample parking for residents and guests alike. With plenty of room for a flourishing garden and endless possibilities for pursuing your passions and hobbies, this property is an opportunity not to be missed.
Location
State PA
County Cumberland
Area South Middleton Twp (14440)
Zoning RESIDENTIAL
Rooms
Other Rooms Dining Room, Primary Bedroom, Bedroom 2, Bedroom 3, Bedroom 4, Kitchen, Family Room, Foyer, Study, Sun/Florida Room, Laundry, Mud Room, Workshop, Bathroom 2, Bathroom 3, Hobby Room, Primary Bathroom, Screened Porch
Basement Fully Finished, Daylight, Full, Interior Access, Outside Entrance, Heated, Walkout Level, Windows, Workshop
Main Level Bedrooms 2
Interior
Interior Features Additional Stairway, Entry Level Bedroom, Floor Plan - Open, Spiral Staircase, Walk-in Closet(s)
Hot Water Electric
Heating Baseboard - Hot Water
Cooling Central A/C
Flooring Luxury Vinyl Plank, Carpet
Fireplaces Number 1
Fireplaces Type Brick, Wood
Equipment Built-In Microwave, Dishwasher, Oven/Range - Electric, Refrigerator, Extra Refrigerator/Freezer
Fireplace Y
Appliance Built-In Microwave, Dishwasher, Oven/Range - Electric, Refrigerator, Extra Refrigerator/Freezer
Heat Source Oil
Laundry Main Floor
Exterior
Exterior Feature Brick, Patio(s), Porch(es), Screened
Parking Features Garage - Front Entry, Garage Door Opener, Inside Access, Oversized
Garage Spaces 6.0
Water Access N
Roof Type Architectural Shingle
Accessibility 2+ Access Exits, Level Entry - Main
Porch Brick, Patio(s), Porch(es), Screened
Attached Garage 6
Total Parking Spaces 6
Garage Y
Building
Lot Description Corner, Level, Open
Story 2
Foundation Block
Sewer Public Sewer
Water Public
Architectural Style Raised Ranch/Rambler, Traditional, Ranch/Rambler
Level or Stories 2
Additional Building Above Grade, Below Grade
New Construction N
Schools
Elementary Schools Iron Forge
Middle Schools Yellow Breeches
High Schools Boiling Springs
School District South Middleton
Others
Senior Community No
Tax ID 40-30-2644-083
Ownership Fee Simple
SqFt Source Estimated
Special Listing Condition Standard
Read Less
Want to know what your home might be worth? Contact us for a FREE valuation!

Our team is ready to help you sell your home for the highest possible price ASAP

Bought with Holly Shughart • Iron Valley Real Estate of Central PA





