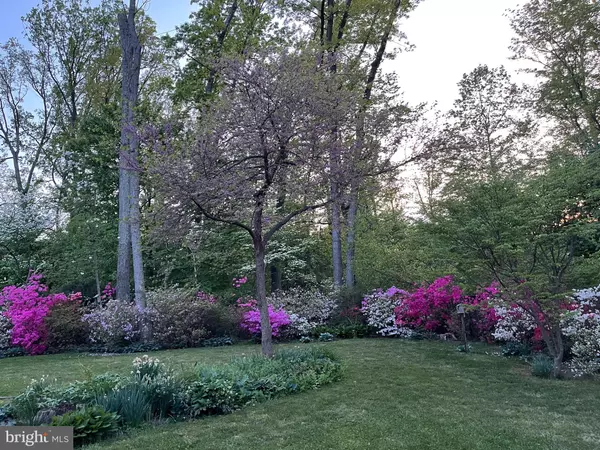$995,000
$949,900
4.7%For more information regarding the value of a property, please contact us for a free consultation.
406 JOHN MARSHALL DR NE Vienna, VA 22180
5 Beds
3 Baths
2,259 SqFt
Key Details
Sold Price $995,000
Property Type Single Family Home
Sub Type Detached
Listing Status Sold
Purchase Type For Sale
Square Footage 2,259 sqft
Price per Sqft $440
Subdivision Ayr Hill Heights
MLS Listing ID VAFX2145142
Sold Date 10/11/23
Style Cape Cod
Bedrooms 5
Full Baths 3
HOA Y/N N
Abv Grd Liv Area 2,259
Originating Board BRIGHT
Year Built 1959
Annual Tax Amount $12,698
Tax Year 2023
Lot Size 0.319 Acres
Acres 0.32
Property Description
This is the location you have been waiting for! Welcome to 406 John Marshall Drive NE nestled in the Ayr Hill Heights neighborhood within the Town of Vienna. Experience the convenience of living in the heart of Vienna surrounded by fantastic parks, schools, local restaurants, shopping, and just minutes to the W & OD Trail. This floor plan is a rare find with 5 bedrooms, and 3 baths, including a full bathroom on the main level plus a first-floor office that is full of potential. The original owners took wonderful care of this sun-lit home and now it is ready to be renovated and updated to fit your needs and make this your dream home. Quality hardwood floors throughout, generous room sizes, and a walk-out lower level with rough-in plumbing for a half bath are just a few of the features of this home. The lush .32-acre yard offers the perfect area to play and garden or head down the street to one of the many neighborhood parks.
The spacious living room and formal dining room are perfect for gathering with family and friends along with the eat-in kitchen space with the convenience of deck access is perfect for cookouts and celebrations.
Upstairs, the primary suite features room for a sitting area, multiple closets including a walk-in, and an updated full bath. Two additional bright and spacious bedrooms plus the 3rd full bath provide the versatile space to suit the needs of your lifestyle.
Sought after-school pyramid – Wolftrap ES, Kilmer MS, and Madison HS. Nature lover's paradise with walking trails and parks in all directions and easy access to the W & OD trail. Less than a mile to historic Church St. and charming downtown Vienna! Take advantage of world-renowned shopping and dining choices in downtown Vienna and Tysons Corner. Spend your evening taking in a show at Wolf Trap Center for the Performing Arts or at the Barns of Wolf Trap. All this and more can be found in a peaceful neighborhood where you can enjoy the high energy of Northern Virginia in a quiet setting. Your home vision awaits!
additional information - The roof was replaced in 2001.
HVAC provides efficient, effective, and economic comfort throughout:
Air conditioning is controlled independently by thermostats on the 1st and 2nd floors.
Heating is controlled independently by thermostats in the basement, 1st floor, and 2nd floor.
Baseboard hot water heating is provided by a natural gas-fired boiler in the basement.
Recirculating potable hot water system provides readily available hot water throughout the house.
This home is being sold as-is.
Location
State VA
County Fairfax
Zoning 903
Rooms
Basement Full
Main Level Bedrooms 2
Interior
Interior Features Ceiling Fan(s), Dining Area, Entry Level Bedroom, Floor Plan - Traditional, Formal/Separate Dining Room, Kitchen - Eat-In, Kitchen - Table Space, Laundry Chute, Primary Bath(s), Walk-in Closet(s), Wood Floors
Hot Water Natural Gas
Heating Radiant
Cooling Central A/C
Fireplaces Number 2
Equipment Dishwasher, Disposal, Refrigerator, Stove, Water Heater, Built-In Microwave, Cooktop, Oven - Wall
Fireplace Y
Appliance Dishwasher, Disposal, Refrigerator, Stove, Water Heater, Built-In Microwave, Cooktop, Oven - Wall
Heat Source Natural Gas
Exterior
Water Access N
Accessibility Ramp - Main Level
Garage N
Building
Story 3
Foundation Block
Sewer Public Sewer
Water Public
Architectural Style Cape Cod
Level or Stories 3
Additional Building Above Grade, Below Grade
New Construction N
Schools
Elementary Schools Wolftrap
Middle Schools Kilmer
High Schools Madison
School District Fairfax County Public Schools
Others
Senior Community No
Tax ID 0382 03 0013
Ownership Fee Simple
SqFt Source Assessor
Special Listing Condition Standard
Read Less
Want to know what your home might be worth? Contact us for a FREE valuation!

Our team is ready to help you sell your home for the highest possible price ASAP

Bought with Gitte Long • Redfin Corporation





