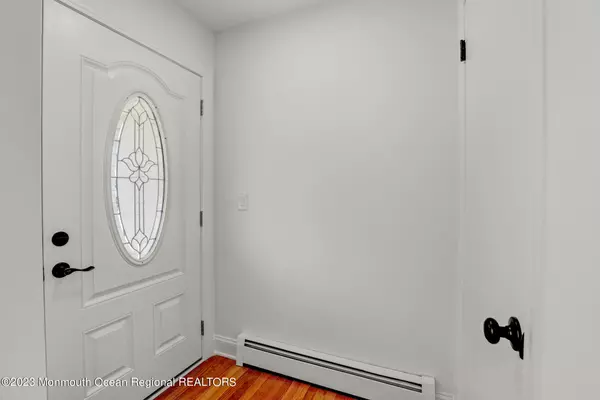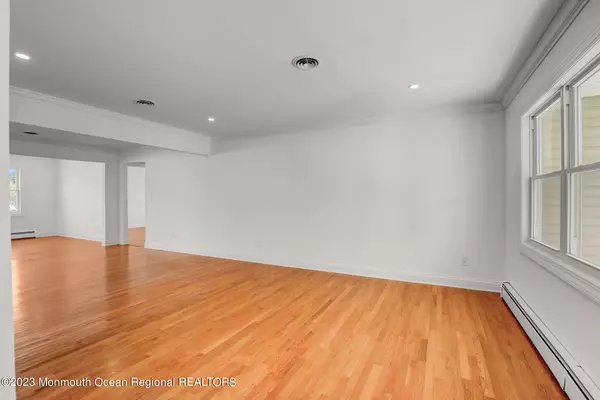$355,000
$350,000
1.4%For more information regarding the value of a property, please contact us for a free consultation.
5 Westport Drive Toms River, NJ 08757
2 Beds
2 Baths
1,494 SqFt
Key Details
Sold Price $355,000
Property Type Single Family Home
Sub Type Adult Community
Listing Status Sold
Purchase Type For Sale
Square Footage 1,494 sqft
Price per Sqft $237
Municipality Berkeley (BER)
Subdivision Silveridge N
MLS Listing ID 22321960
Sold Date 10/18/23
Style Ranch,Detached
Bedrooms 2
Full Baths 2
HOA Fees $14/ann
HOA Y/N Yes
Originating Board Monmouth Ocean Regional Multiple Listing Service
Year Built 1987
Annual Tax Amount $2,871
Tax Year 2022
Lot Size 6,098 Sqft
Acres 0.14
Lot Dimensions 60 x 100
Property Description
This ELEGANT, worry free, COMPLETELY remodeled home, will take your breath away, as soon as you enter! Bright, OPEN layout! Real HARDWOOD floors throughout! Windows, siding, gutters, AC, front door, extended driveway, all brand new! Inside, a new kitchen with plenty of cabinet space, QUARTZ counters, SS appliances, SS farmers sink, and a breakfast area! CUSTOM designed bathrooms you will NOT find anywhere else!!! In home energy star washer and dryer! 5'' baseboard molding, fresh paint, recessed lights! U/G sprinkler system! Club house, offering an outdoor in ground pool, bocci, shuffle board, clubs, and so many ACTIVE LIFESTYLE activities! Stores, a medical center, are just around the corner, and the beach just down Rt 37! Come, see, buy, live comfortably, and enjoy!!!
Location
State NJ
County Ocean
Area Silver Rdg Pk
Direction Rt 37 to Bimini, right on the 2nd Westport Dr.
Rooms
Basement Crawl Space
Interior
Interior Features Dec Molding, Breakfast Bar, Recessed Lighting
Heating Hot Water, Baseboard
Cooling Central Air
Fireplace No
Exterior
Exterior Feature Patio, Sprinkler Under, Lighting
Parking Features Direct Access
Garage Spaces 1.0
Pool Common, In Ground
Amenities Available Association, Community Room, Clubhouse, Common Area
Roof Type Shingle
Garage Yes
Building
Lot Description Level
Story 1
Sewer Public Sewer
Water Public
Architectural Style Ranch, Detached
Level or Stories 1
Structure Type Patio,Sprinkler Under,Lighting
New Construction No
Schools
Middle Schools Central Reg Middle
Others
HOA Fee Include Common Area,Mgmt Fees
Senior Community Yes
Tax ID 06-00005-11-00011
Pets Allowed Dogs OK, Cats OK
Read Less
Want to know what your home might be worth? Contact us for a FREE valuation!

Our team is ready to help you sell your home for the highest possible price ASAP

Bought with Crossroads Realty Inc-Lavallette





