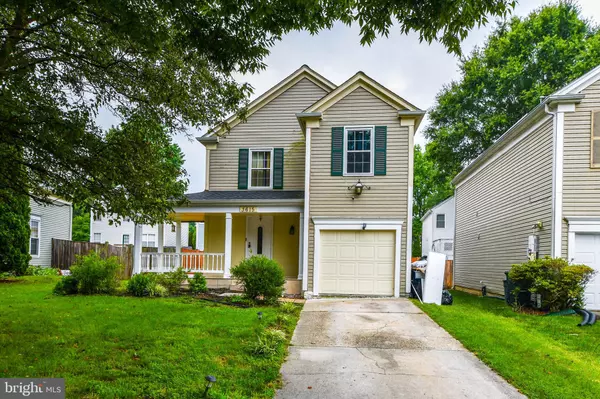$440,000
$519,999
15.4%For more information regarding the value of a property, please contact us for a free consultation.
3615 EDMOND WAY Bowie, MD 20716
4 Beds
4 Baths
1,492 SqFt
Key Details
Sold Price $440,000
Property Type Single Family Home
Sub Type Detached
Listing Status Sold
Purchase Type For Sale
Square Footage 1,492 sqft
Price per Sqft $294
Subdivision Enfield Chase Plat One
MLS Listing ID MDPG2083720
Sold Date 10/13/23
Style Colonial
Bedrooms 4
Full Baths 3
Half Baths 1
HOA Y/N N
Abv Grd Liv Area 1,492
Originating Board BRIGHT
Year Built 1987
Annual Tax Amount $5,542
Tax Year 2023
Lot Size 4,386 Sqft
Acres 0.1
Property Description
Welcome to 3615 Edmond Way! Well maintained colonial for a growing family with a one car garage on a desirably tranquil cul de sac in Bowie with wrap-around front porch! Convenient to Bowie Town Center and Allen Pond park with NO HOA.
The home boasts 4 bedrooms, 3 full baths, 1 half bath. The primary level offers an open floor plan with hardwood flooring throughout invites entertaining with it's spacious living room and separate dining area leading to the outdoor deck and nice-sized back yard. The kitchen features a breakfast bar, ample cabinet space and stainless appliances. The upper level welcomes you with a huge master bedroom with en-suite bath. Bedrooms 2 and 3 offers tremendous space, plus a guest bath conveniently located for all. The laundry is alos on this level.
The lower level offers a recreational family room, te 4th bedroom and another full bath. Not to mention this property is minutes to Bowie Town Center - featuring many restaurants, retail stores and entertainment. Easy access to Routes 301 and 50. It is a must see!
Location
State MD
County Prince Georges
Zoning LCD
Rooms
Basement Fully Finished
Interior
Hot Water Electric
Heating Heat Pump(s)
Cooling Central A/C
Heat Source Electric
Exterior
Parking Features Garage - Front Entry
Garage Spaces 3.0
Water Access N
Accessibility None
Attached Garage 1
Total Parking Spaces 3
Garage Y
Building
Story 3
Foundation Concrete Perimeter
Sewer Public Sewer
Water Public
Architectural Style Colonial
Level or Stories 3
Additional Building Above Grade, Below Grade
New Construction N
Schools
School District Prince George'S County Public Schools
Others
Senior Community No
Tax ID 17070760538
Ownership Fee Simple
SqFt Source Assessor
Acceptable Financing FHA, Conventional, Cash
Listing Terms FHA, Conventional, Cash
Financing FHA,Conventional,Cash
Special Listing Condition Standard
Read Less
Want to know what your home might be worth? Contact us for a FREE valuation!

Our team is ready to help you sell your home for the highest possible price ASAP

Bought with Doris Y Conteh • Fairfax Realty Elite





