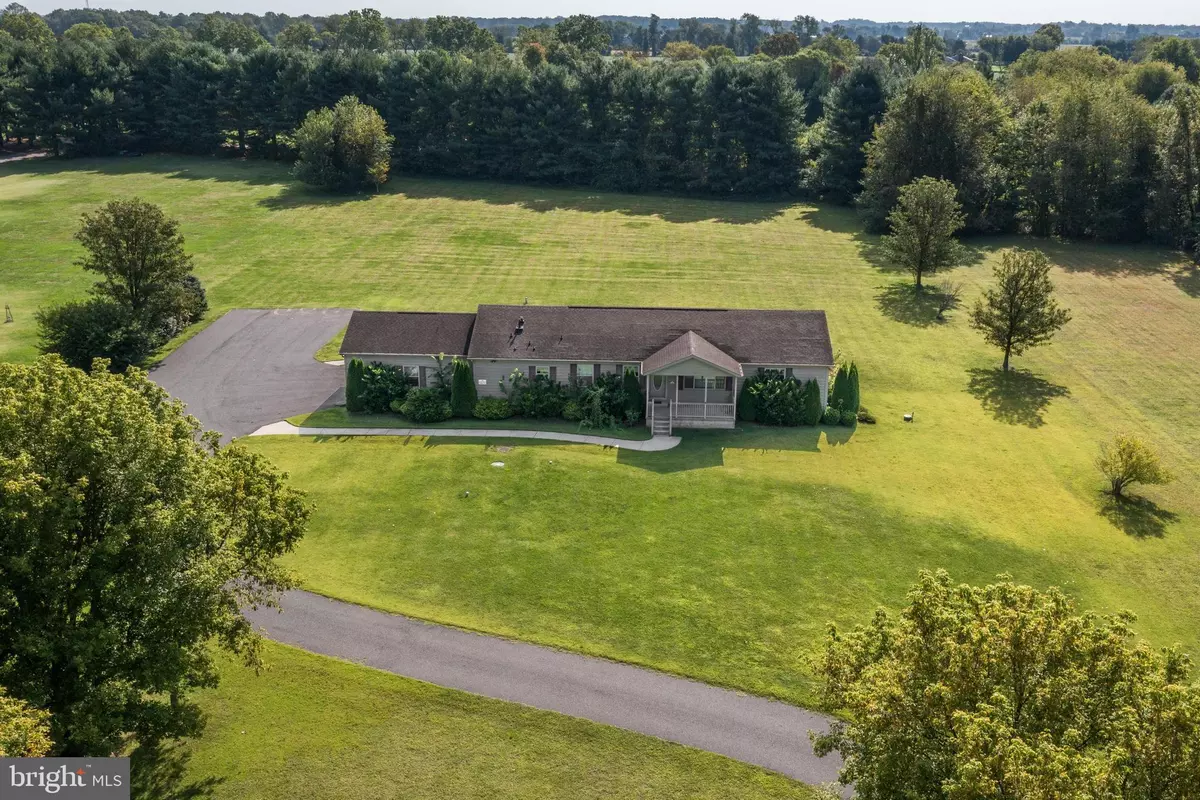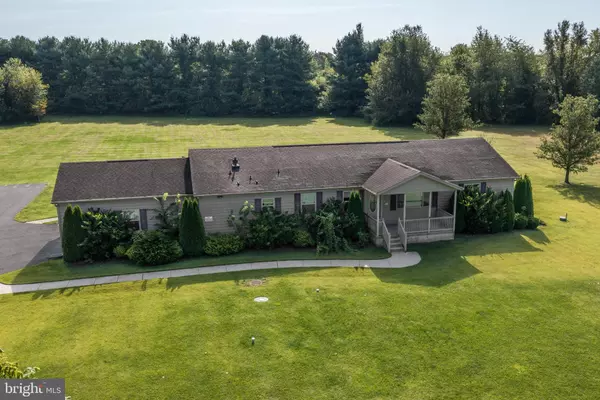$305,000
$275,000
10.9%For more information regarding the value of a property, please contact us for a free consultation.
1356 KINGS HWY Pilesgrove, NJ 08098
3 Beds
3 Baths
1,904 SqFt
Key Details
Sold Price $305,000
Property Type Single Family Home
Sub Type Detached
Listing Status Sold
Purchase Type For Sale
Square Footage 1,904 sqft
Price per Sqft $160
Subdivision Laurel Hills
MLS Listing ID NJSA2008902
Sold Date 10/20/23
Style Ranch/Rambler
Bedrooms 3
Full Baths 2
Half Baths 1
HOA Y/N N
Abv Grd Liv Area 1,904
Originating Board BRIGHT
Year Built 2004
Annual Tax Amount $10,534
Tax Year 2022
Lot Size 2.741 Acres
Acres 2.74
Lot Dimensions 0.00 x 0.00
Property Description
A diamond in the rough - Ideal for first-time homebuyers, down-sizers, and investors alike! This super cute rancher is situated on a generous, 2.74 acre lot in the Woodstown-Pilesgrove School District. A long winding driveway leads you to the home that sits back from the road. Take note of the mature trees up front for privacy, mature trees lining the back of the property, vinyl siding, architectural shingle roof, Kohler Power Systems whole house generator, a side-entry 2-car garage, and ample parking. A charming covered front porch greets you, while the main living room is spacious and large enough for combination living and dining space. The adjoining 12'x6' office nook is ideal for anyone working from home, crafting space, workout equipment, schoolwork, etc., and overlooks the open yard out back from two large windows. The kitchen is nicely appointed with oak cabinets, a center island, matching appliances, a 5'x4' pantry, and a desk/workspace area. Flooring is needed in the kitchen. French doors from the table area lead you to the covered rear patio (25'x11'). What a relaxing spot to unwind and watch the seasons change! Just off the kitchen is a large family room with vinyl flooring, and vaulted ceilings with beam accents. A convenient powder room and laundry room, and interior access to the garage are adjacent to the family room as well. The primary bedroom is nicely sized with a walk-in closet, great natural light, and a full, private en suite bath. The primary bath has dual sinks, a corner soaking tub, a stall shower, and lots of potential. Bedrooms 2 & 3 are on the opposite side of the living room along with a full hall bath. Complete your tour by checking out the full, unfinished basement! Consider finishing this wide open level for amazing extra living space, or simply use it for incredible storage with Bilco doors out to the rear yard. Close to area shopping, schools, downtown, and yet still so peaceful and serene. Schedule your tour today! Buyer must conduct their own due diligence, verification, research and inspections and are relying solely on the results thereof. Buyer is responsible for all repairs, certifications & documentation, inspections, including (but not limited to): CO, septic cert, well water testing and cert, and all costs involved, as required by Lender and/or Twp.
Location
State NJ
County Salem
Area Pilesgrove Twp (21710)
Zoning RES
Rooms
Other Rooms Living Room, Primary Bedroom, Bedroom 2, Bedroom 3, Kitchen, Family Room, Basement, Office
Basement Full, Unfinished, Other
Main Level Bedrooms 3
Interior
Interior Features Combination Dining/Living, Entry Level Bedroom, Kitchen - Eat-In, Primary Bath(s), Family Room Off Kitchen, Kitchen - Island
Hot Water Propane
Heating Forced Air
Cooling Central A/C
Flooring Vinyl
Fireplace N
Heat Source Propane - Leased
Laundry Main Floor
Exterior
Parking Features Garage - Side Entry
Garage Spaces 8.0
Water Access N
Roof Type Architectural Shingle
Accessibility No Stairs
Attached Garage 2
Total Parking Spaces 8
Garage Y
Building
Story 1
Foundation Block
Sewer On Site Septic
Water Well
Architectural Style Ranch/Rambler
Level or Stories 1
Additional Building Above Grade, Below Grade
New Construction N
Schools
Elementary Schools Mary S Shoemaker School
Middle Schools Woodstown M.S.
High Schools Woodstown H.S.
School District Woodstown-Pilesgrove Regi Schools
Others
Senior Community No
Tax ID 10-00008-00006
Ownership Fee Simple
SqFt Source Assessor
Security Features Sprinkler System - Indoor
Special Listing Condition Standard
Read Less
Want to know what your home might be worth? Contact us for a FREE valuation!

Our team is ready to help you sell your home for the highest possible price ASAP

Bought with Lisa McLean • Keller Williams Realty - Marlton





