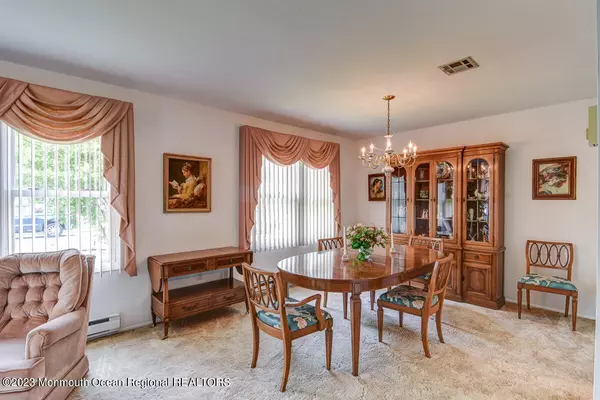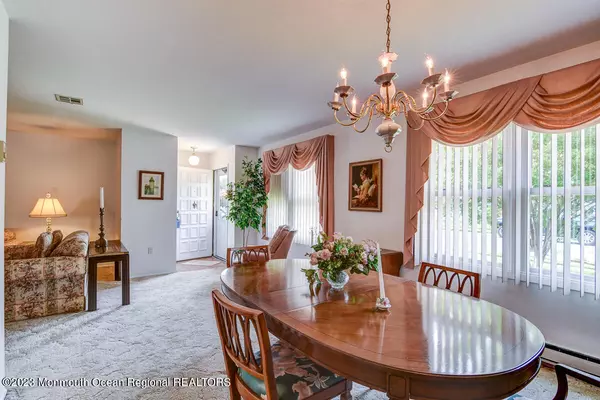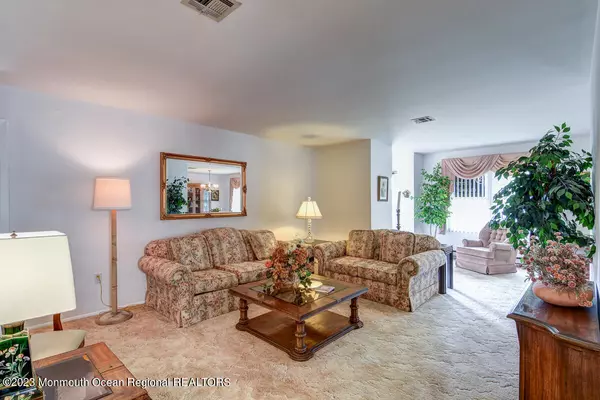$334,000
$339,000
1.5%For more information regarding the value of a property, please contact us for a free consultation.
11 Garland Drive Brick, NJ 08723
2 Beds
2 Baths
1,691 SqFt
Key Details
Sold Price $334,000
Property Type Single Family Home
Sub Type Adult Community
Listing Status Sold
Purchase Type For Sale
Square Footage 1,691 sqft
Price per Sqft $197
Municipality Brick (BRK)
Subdivision Lions Head So
MLS Listing ID 22316730
Sold Date 10/30/23
Style Ranch, Detached
Bedrooms 2
Full Baths 2
HOA Fees $140/mo
HOA Y/N Yes
Originating Board Monmouth Ocean Regional Multiple Listing Service
Year Built 1986
Annual Tax Amount $3,666
Tax Year 2022
Lot Size 5,227 Sqft
Acres 0.12
Lot Dimensions 50 x 94 x 94 x 50
Property Description
LHS MAJOR PRICE BREAK! WHAT YOU HAVE BEEN LOOKING FOR AT AN AFFORDABLE PRICE! Popular Hawthorne model (1600sq ft) AT A $30,000 PRICE REDUCTION. Move right in and enjoy your new home. You might make plans for any improvements you what to accomplish and enjoy all the
activities Lions Head South has to offer including a 9 Hole Golf Course and fabulous NEW MILLION DOLLAR swimming pool. This 2 bedroom 2 full bath home is neat and clean and ready for occupancy. Immediate showings available...call your Realtor and see what might be possible.. See all the beauty of Lions Head South in the Photo Gallery attached. Hurry wont last long?
Location
State NJ
County Ocean
Area Lions Head So.
Direction Beaverson Blvd to Lions Head South main entrance to Clubhouse complex right to Garland Dr
Interior
Interior Features Attic, Attic - Pull Down Stairs, Sliding Door
Heating Electric, Baseboard
Cooling Electric, Central Air
Flooring Linoleum, Ceramic Tile
Fireplace No
Window Features Insulated Windows
Exterior
Exterior Feature Patio, Porch - Enclosed, Sprinkler Under, Storm Door(s), Tennis Court, Thermal Window, Solar Panels, Lighting
Parking Features Concrete, Driveway, On Street, Direct Access, Oversized
Garage Spaces 1.0
Pool Concrete, Fenced, Heated, In Ground, Membership Required
Amenities Available Exercise Room, Shuffleboard, Community Room, Swimming, Pool, Golf Course, Clubhouse, Common Area, Landscaping, Bocci
Roof Type Shingle
Garage Yes
Building
Lot Description Border Greenway, Level
Story 1
Foundation Slab
Sewer Public Sewer
Architectural Style Ranch, Detached
Level or Stories 1
Structure Type Patio, Porch - Enclosed, Sprinkler Under, Storm Door(s), Tennis Court, Thermal Window, Solar Panels, Lighting
New Construction No
Others
Senior Community Yes
Tax ID 07-00380-13-00052
Pets Allowed Dogs OK, Cats OK
Read Less
Want to know what your home might be worth? Contact us for a FREE valuation!

Our team is ready to help you sell your home for the highest possible price ASAP

Bought with RE/MAX Revolution





