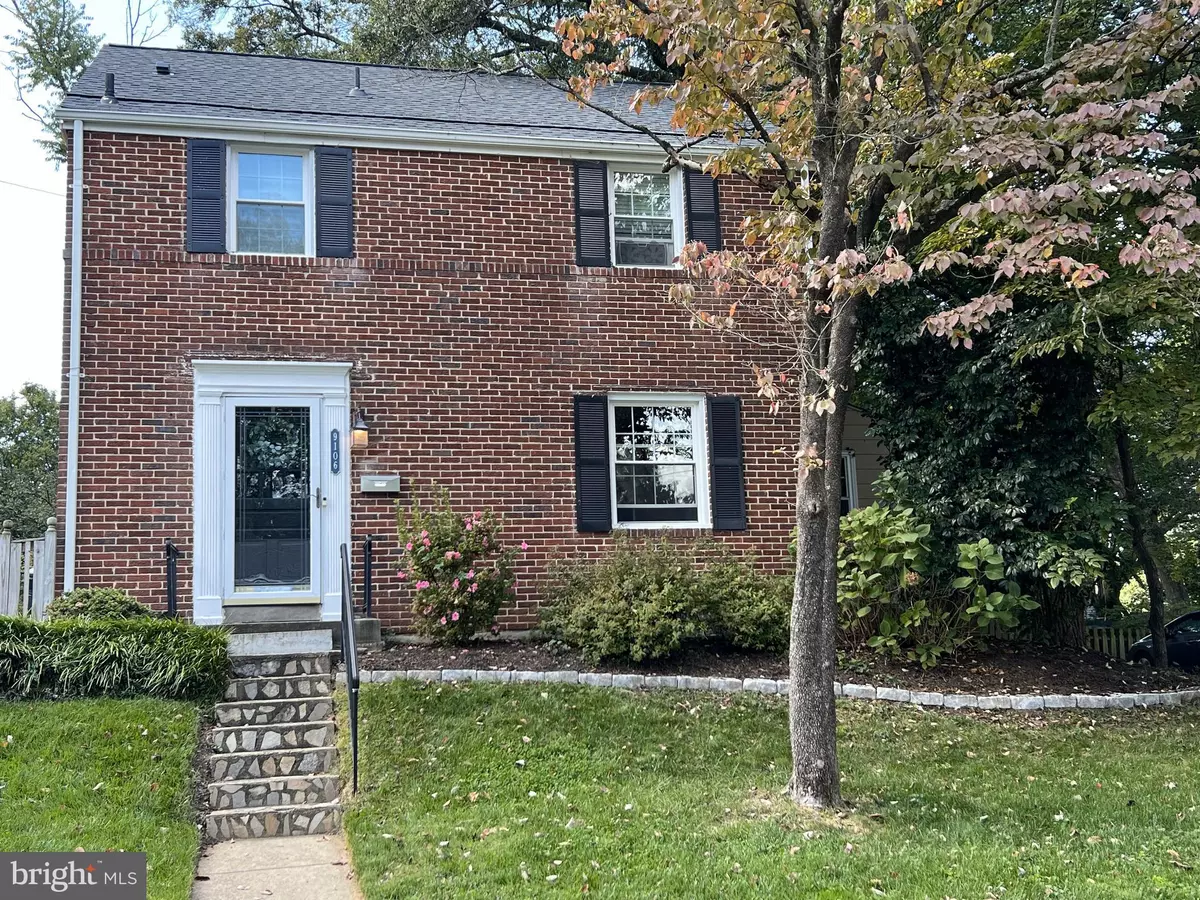$700,000
$700,000
For more information regarding the value of a property, please contact us for a free consultation.
9106 SUDBURY RD Silver Spring, MD 20901
3 Beds
3 Baths
1,897 SqFt
Key Details
Sold Price $700,000
Property Type Single Family Home
Sub Type Detached
Listing Status Sold
Purchase Type For Sale
Square Footage 1,897 sqft
Price per Sqft $369
Subdivision Highland View
MLS Listing ID MDMC2108816
Sold Date 10/31/23
Style Colonial
Bedrooms 3
Full Baths 2
Half Baths 1
HOA Y/N N
Abv Grd Liv Area 1,412
Originating Board BRIGHT
Year Built 1942
Annual Tax Amount $6,573
Tax Year 2023
Lot Size 7,535 Sqft
Acres 0.17
Property Description
This home exudes both charm and elegance with modern appeal and quality craftsmanship.
Adorned with beautiful oak hardwoods, recessed lighting, and quality updates featuring a large formal living room with crown molding, a wood burning fireplace and custom-built bookcases. The dining room is spacious and can easily accommodate a table setting for eight, perfect for entertaining family and friends. French doors cast abundant light and lead to a large backyard with an expansive patio deck. The kitchen has a breakfast bar with pendant lighting, deep porcelain sink, butcher block countertops, white cabinetry, and appliances for a clean, modern look. Half bath on the main floor for convenience along with a study with exposed beams to use as a home office or playroom with a reading nook.
The upper level has a spacious primary suite, two bedrooms and an expanded full bath with designer tile and rainfall showerhead.
The lower-level family room has a mirrored wall to complement your workouts, a full-bath with a walk-in shower, laundry area and loads of storage.
New HVAC! New roof!
Nicely landscaped backyard with privacy fence, fire pit and large shed to call your potting shed.
Easy access to Silver Spring and Forest Glen Metros, Whole Foods, AFI Silver Theatre, The Filmore and your choice of countless restaurants and retail shopping.
Location
State MD
County Montgomery
Zoning R60
Rooms
Other Rooms Living Room, Dining Room, Primary Bedroom, Bedroom 2, Bedroom 3, Kitchen, Den, Laundry, Recreation Room, Storage Room, Full Bath, Half Bath
Basement Connecting Stairway, Heated, Partially Finished, Outside Entrance
Interior
Interior Features Formal/Separate Dining Room, Wood Floors
Hot Water Natural Gas
Heating Forced Air
Cooling Central A/C
Flooring Hardwood
Fireplaces Number 1
Equipment Dishwasher, Disposal, Dryer, Refrigerator, Stove, Washer, Water Heater
Fireplace Y
Appliance Dishwasher, Disposal, Dryer, Refrigerator, Stove, Washer, Water Heater
Heat Source Natural Gas
Exterior
Utilities Available Electric Available, Sewer Available, Water Available, Natural Gas Available
Water Access N
Roof Type Shingle
Accessibility None
Garage N
Building
Story 2
Foundation Slab
Sewer Public Sewer
Water Public
Architectural Style Colonial
Level or Stories 2
Additional Building Above Grade, Below Grade
New Construction N
Schools
Elementary Schools Highland View
Middle Schools Silver Spring International
High Schools Montgomery Blair
School District Montgomery County Public Schools
Others
Pets Allowed Y
Senior Community No
Tax ID 161301008991
Ownership Fee Simple
SqFt Source Assessor
Acceptable Financing Cash, Conventional, FHA, VA
Listing Terms Cash, Conventional, FHA, VA
Financing Cash,Conventional,FHA,VA
Special Listing Condition Standard
Pets Allowed No Pet Restrictions
Read Less
Want to know what your home might be worth? Contact us for a FREE valuation!

Our team is ready to help you sell your home for the highest possible price ASAP

Bought with Heather M Sand • Compass

