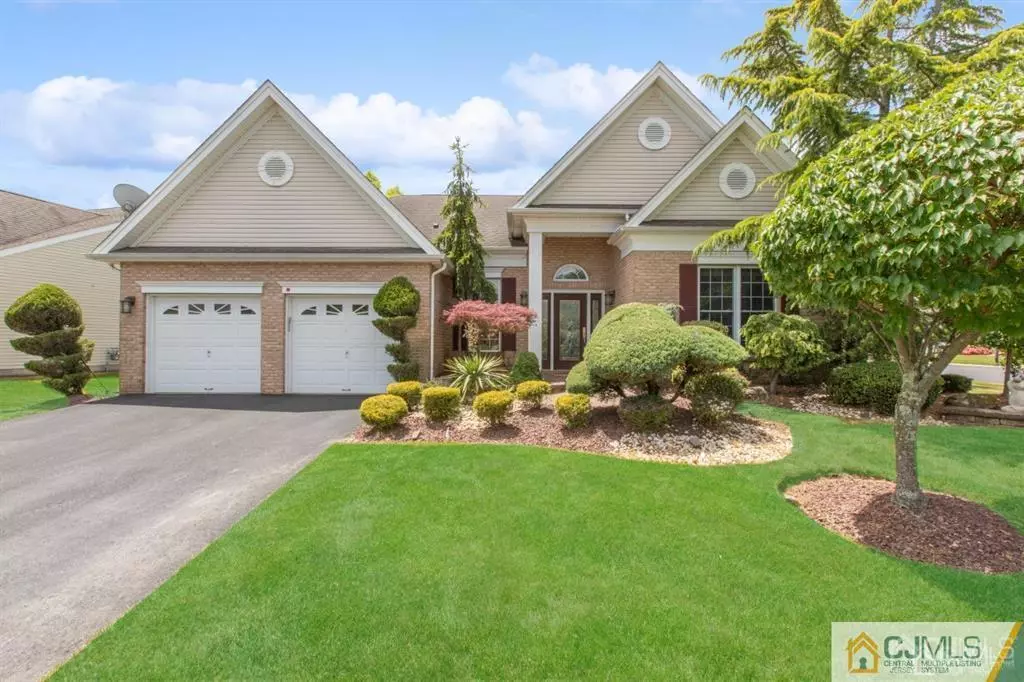$689,900
$689,900
For more information regarding the value of a property, please contact us for a free consultation.
2 Crenshaw CT Monroe, NJ 08831
2 Beds
2 Baths
8,751 Sqft Lot
Key Details
Sold Price $689,900
Property Type Single Family Home
Sub Type Single Family Residence
Listing Status Sold
Purchase Type For Sale
Subdivision Regency
MLS Listing ID 2313208R
Sold Date 11/10/23
Style Custom Development,Development Home,Ranch
Bedrooms 2
Full Baths 2
Maintenance Fees $433
HOA Y/N true
Originating Board CJMLS API
Year Built 2001
Annual Tax Amount $10,712
Tax Year 2022
Lot Size 8,751 Sqft
Acres 0.2009
Lot Dimensions 0.00 x 0.00
Property Description
Stunning Bayhill everyone's favorite model. Beautiful custom landscaping front and back. Walk into a large foyer with triple tray ceiling. Gleaming hardwood floor. Custom woodwork around doorways. Big archway leading to open concept living area. Dining rm has custom painted tray ceiling, chair rail molding, custom columns that open to great room with large windows. Kitchen has custom cabinets, granite counters, ceramic backsplash, lights under cabinets. Large eating area, sliding door to yard with two patios, one for sun & the other for shade. The great room leads to the second patio. Living rm, dining rm & kitchen have exquisite porcelain floors. Corner property with plenty of open space. Lovely master bedroom with large walk-in closet. Master bath with upgraded ceramic double sink vanity. Custom tiles, shower with ceramic seat, soaking tub. Second bathroom has stunning vanity with stone top ad vessel sink. Large crown moldings throughout home and recessed lighting. Garage has two closets with built-in staircase up to full attic with flooring. Indoor and outdoor pool. 24 Hour manned gatehouse. Tennis pavillon. Come see this special home!
Location
State NJ
County Middlesex
Community Art/Craft Facilities, Billiard Room, Bocce, Clubhouse, Fitness Center, Gated, Golf 9 Hole, Indoor Pool, Nurse On Premise, Outdoor Pool, Playground, Restaurant, Shuffle Board, Tennis Court(S), Sidewalks
Rooms
Dining Room Formal Dining Room
Kitchen Breakfast Bar, Kitchen Island, Eat-in Kitchen, Granite/Corian Countertops, Pantry, Separate Dining Area
Interior
Interior Features Cathedral Ceiling(s), Drapes-See Remarks, Shades-Existing, 2 Bedrooms, Bath Main, Dining Room, Bath Full, Great Room, Entrance Foyer, Kitchen, Laundry Room, Library/Office, Utility Room, None
Heating Forced Air
Cooling A/C Central - Some, Attic Fan
Flooring Carpet, Marble, Wood
Fireplace false
Window Features Insulated Windows,Screen/Storm Window,Drapes,Shades-Existing
Appliance Dishwasher, Disposal, Dryer, Gas Range/Oven, Microwave, Refrigerator, Washer, Gas Water Heater
Heat Source Natural Gas
Exterior
Exterior Feature Barbecue, Door(s)-Storm/Screen, Insulated Pane Windows, Lawn Sprinklers, Patio, Screen/Storm Window, Sidewalk, Yard
Garage Spaces 2.0
Pool Indoor, Outdoor Pool, None
Community Features Art/Craft Facilities, Billiard Room, Bocce, Clubhouse, Fitness Center, Gated, Golf 9 Hole, Indoor Pool, Nurse on Premise, Outdoor Pool, Playground, Restaurant, Shuffle Board, Tennis Court(s), Sidewalks
Utilities Available Cable TV, Underground Utilities, Cable Connected
Roof Type Asphalt
Handicap Access Stall Shower
Porch Patio
Building
Lot Description Corner Lot, Level
Story 1
Sewer Public Sewer
Water Public
Architectural Style Custom Development, Development Home, Ranch
Others
HOA Fee Include Amenities-Some,Common Area Maintenance,Golf Course,Maintenance Grounds,Management Fee,Sewer,Snow Removal,Trash,Utility Hook-Ups
Senior Community yes
Tax ID 1200035800001
Ownership Fee Simple
Energy Description Natural Gas
Pets Allowed Yes
Read Less
Want to know what your home might be worth? Contact us for a FREE valuation!

Our team is ready to help you sell your home for the highest possible price ASAP






