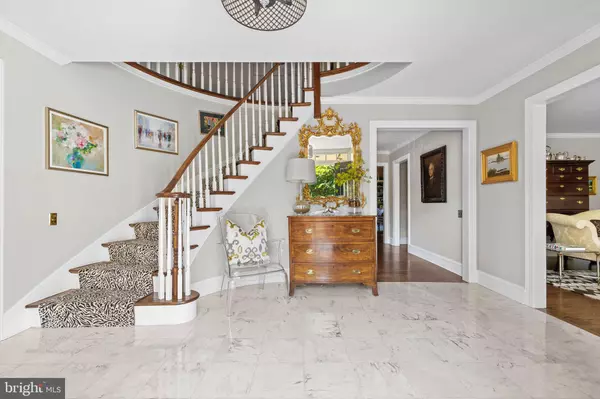$1,495,000
$1,495,000
For more information regarding the value of a property, please contact us for a free consultation.
2001 KENTMERE PLACE Wilmington, DE 19806
4 Beds
4 Baths
5,884 SqFt
Key Details
Sold Price $1,495,000
Property Type Single Family Home
Sub Type Detached
Listing Status Sold
Purchase Type For Sale
Square Footage 5,884 sqft
Price per Sqft $254
Subdivision None Available
MLS Listing ID DENC2050284
Sold Date 11/15/23
Style Traditional
Bedrooms 4
Full Baths 2
Half Baths 2
HOA Y/N N
Abv Grd Liv Area 3,700
Originating Board BRIGHT
Year Built 1986
Annual Tax Amount $12,451
Tax Year 2022
Lot Size 0.470 Acres
Acres 0.47
Property Description
Welcome to this stunning 4-bedroom, 2 full bath, 2 half bath stately center hall brick home with approximately 5800 SF of finished living space! Tucked away in a private setting in Wilmington's desirable Rockford Park neighborhood, this home has been impeccably cared for and renovated from top to bottom. Just steps away from the Delaware Art Museum, Rockford Park, Trolley Square, and downtown, this location offers an abundance of privacy. The plantings and gardens surrounding the home are thoughtfully designed featuring a variety of specimen trees and shrubs. The gorgeous foyer is welcoming to all with its marble floor and curved staircase. Turn right and step into the formal living room with a gas fireplace or turn left into the spacious dining room to entertain family and guests. The newly renovated kitchen (2022) features custom, inset wood cabinets with a suite of Thermador appliances including a counter-depth concealed refrigerator, gas range with hood vent, dishwasher, and microwave. The countertops, backsplash, and island are Quartz. With two pendant island lights, recessed lighting, and new hardwood floors, this room is the heart of the home. Adjacent to the kitchen is the renovated laundry room with custom, inset wood cabinets, a new hardwood floor, and a new front-load, top-of-the-line GE washer and dryer. As you enter the amazing family room, you'll find a wet bar for entertaining with a parquet hardwood floor, custom cabinets, granite countertop, and an under-counter refrigerator. With its high tray ceiling, the family room gas fireplace makes cool nights cozy and perfect for all types of gatherings – holidays, family game night, and watching your favorite sports teams. Other features include the new hardwood floor, custom built-in wooden bookcases, and abundance of windows. Accessed through the kitchen pocket French door or family room French door, the lovely year-round sunroom highlights a tile floor, cathedral ceiling, and two walls of windows that overlook the private backyard. Continue to the outside entertaining area, which features a stone and brick fountain and sitting walls with a limestone patio floor surrounded by lush landscaping. The first-floor powder room is large with room for a piece of furniture and includes a chandelier as a finishing touch. After ascending the elegant, curved staircase onto the expansive landing, one enters the primary bedroom to find a relaxing oasis. Renovated in 2017, the double doors open into a spacious room with natural light overlooking the front gardens. The ensuite bathroom renovations include a new ceramic tile floor, closet and dressing table, custom vanity with dual sinks and a Quartz counter, walk-in shower, and water closet. The bathroom is plumbed for a bathtub, which can easily be added. The carpeted walk-in closet spans the width of the 2-car garage featuring its own Mitsubishi split-system cooling and heating (2022) and custom, built-in closet organizer system. Three other bedrooms are situated around the large hall landing and share a renovated bathroom with a tile floor, skylight, custom cabinets and dual sinks with a bathtub and shower (2014). The lower level provides ample additional living space. Whether playing pool or ping pong or watching movies with friends, this open-finished space has lots of possibilities. It is updated with recessed lighting and luxury vinyl tile flooring. The renovated bathroom can be expanded to include a shower. There are two storage rooms, a sump pump closet, an HVAC closet, plus a room that is perfect for exercise equipment, an office or craft room. There is a walk-out at the rear of the home. Finally, the two-car garage deserves special mention. A second garage bay was added to create a two-car garage with an epoxy-painted floor (2022). A rear garage door allows access to the backyard. Enter the home from the garage and step into the laundry room providing easy entry. This home is one to make your own!
Location
State DE
County New Castle
Area Wilmington (30906)
Zoning 26R-1
Rooms
Other Rooms Living Room, Dining Room, Primary Bedroom, Bedroom 2, Bedroom 3, Bedroom 4, Kitchen, Family Room, Foyer, Sun/Florida Room, Exercise Room, Great Room, Laundry, Storage Room, Workshop, Bathroom 2, Primary Bathroom, Half Bath
Basement Fully Finished
Interior
Interior Features Built-Ins, Crown Moldings, Curved Staircase, Kitchen - Eat-In, Recessed Lighting, Skylight(s), Sprinkler System, Walk-in Closet(s), Wet/Dry Bar
Hot Water Natural Gas
Heating Forced Air, Other
Cooling Central A/C, Ductless/Mini-Split
Fireplaces Number 2
Fireplaces Type Gas/Propane
Equipment Built-In Microwave, Built-In Range, Dishwasher, Disposal, Dryer, Refrigerator, Washer, Water Heater
Fireplace Y
Appliance Built-In Microwave, Built-In Range, Dishwasher, Disposal, Dryer, Refrigerator, Washer, Water Heater
Heat Source Natural Gas, Electric
Laundry Main Floor
Exterior
Parking Features Garage - Front Entry, Garage Door Opener, Inside Access
Garage Spaces 2.0
Water Access N
Roof Type Asphalt
Accessibility None
Attached Garage 2
Total Parking Spaces 2
Garage Y
Building
Story 3
Foundation Block
Sewer Public Sewer
Water Public
Architectural Style Traditional
Level or Stories 3
Additional Building Above Grade, Below Grade
New Construction N
Schools
Elementary Schools Highlands
Middle Schools Alexis I. Du Pont
High Schools Alexis I. Dupont
School District Red Clay Consolidated
Others
Senior Community No
Tax ID 26-006.40-009
Ownership Fee Simple
SqFt Source Estimated
Special Listing Condition Standard
Read Less
Want to know what your home might be worth? Contact us for a FREE valuation!

Our team is ready to help you sell your home for the highest possible price ASAP

Bought with Lynn S. Kuttruff • Compass





