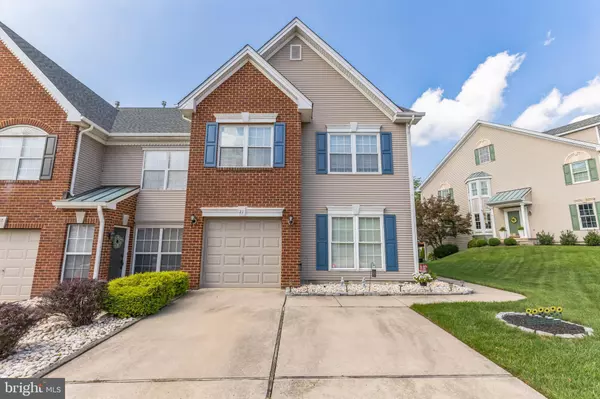$355,000
$350,000
1.4%For more information regarding the value of a property, please contact us for a free consultation.
21 LA COSTA DR Blackwood, NJ 08012
3 Beds
3 Baths
1,950 SqFt
Key Details
Sold Price $355,000
Property Type Condo
Sub Type Condo/Co-op
Listing Status Sold
Purchase Type For Sale
Square Footage 1,950 sqft
Price per Sqft $182
Subdivision The Links
MLS Listing ID NJCD2052418
Sold Date 11/17/23
Style Contemporary
Bedrooms 3
Full Baths 2
Half Baths 1
Condo Fees $366/ann
HOA Fees $24/ann
HOA Y/N Y
Abv Grd Liv Area 1,950
Originating Board BRIGHT
Year Built 1991
Annual Tax Amount $9,056
Tax Year 2022
Lot Size 8,551 Sqft
Acres 0.2
Lot Dimensions 75.00 x 114.00
Property Description
This townhome is located in the The Links ValleyBrook Community and features 3 bedrooms and 2 and a half bathrooms. It is an end unit, ensuring more privacy and natural light. The property has been meticulously maintained and boasts numerous upgrades. The flooring and carpets were replaced within the past three years, ensuring a fresh and modern feel. The roof was replaced in 2022, providing peace of mind for the future. The patio was also redone in 2018, perfect for outdoor entertaining or relaxation. Additionally, all windows have been replaced, improving energy efficiency and aesthetics. The HVAC system was replaced in 2017, ensuring optimal comfort year-round. The property is equipped with a sprinkler system, making lawn maintenance easy. The kitchen features a new dishwasher, making meal prep a breeze. Both bathrooms have been remodeled. French doors lead out to the patio, enhancing the indoor-outdoor flow. The property also boasts new landscaping, adding to the curb appeal of this golf course community home.
Valleybrook amenities include a swim club, tennis, pickleball, & basketball courts. It surrounds the Valleybrook Golf and Country Club and is within walking distance from all communities.
Location
State NJ
County Camden
Area Gloucester Twp (20415)
Zoning RESIDENTIAL
Interior
Interior Features Ceiling Fan(s), Dining Area, Family Room Off Kitchen, Kitchen - Table Space, Walk-in Closet(s), Soaking Tub, Attic, Carpet, Sprinkler System, Tub Shower
Hot Water Natural Gas
Cooling Central A/C
Fireplaces Number 1
Fireplaces Type Gas/Propane, Mantel(s)
Equipment Built-In Microwave, Dishwasher, Oven/Range - Gas
Fireplace Y
Appliance Built-In Microwave, Dishwasher, Oven/Range - Gas
Heat Source Natural Gas
Laundry Upper Floor
Exterior
Parking Features Garage - Front Entry, Garage Door Opener
Garage Spaces 3.0
Utilities Available Electric Available, Natural Gas Available, Water Available
Water Access N
Accessibility None
Attached Garage 1
Total Parking Spaces 3
Garage Y
Building
Lot Description SideYard(s), Rear Yard
Story 2
Foundation Slab
Sewer Public Sewer
Water Public
Architectural Style Contemporary
Level or Stories 2
Additional Building Above Grade, Below Grade
New Construction N
Schools
School District Black Horse Pike Regional Schools
Others
Pets Allowed Y
HOA Fee Include All Ground Fee,Common Area Maintenance
Senior Community No
Tax ID 15-08013-00004
Ownership Fee Simple
SqFt Source Assessor
Security Features Security System
Special Listing Condition Standard
Pets Allowed Number Limit
Read Less
Want to know what your home might be worth? Contact us for a FREE valuation!

Our team is ready to help you sell your home for the highest possible price ASAP

Bought with Kevin M Ciccone • Keller Williams Realty - Washington Township





