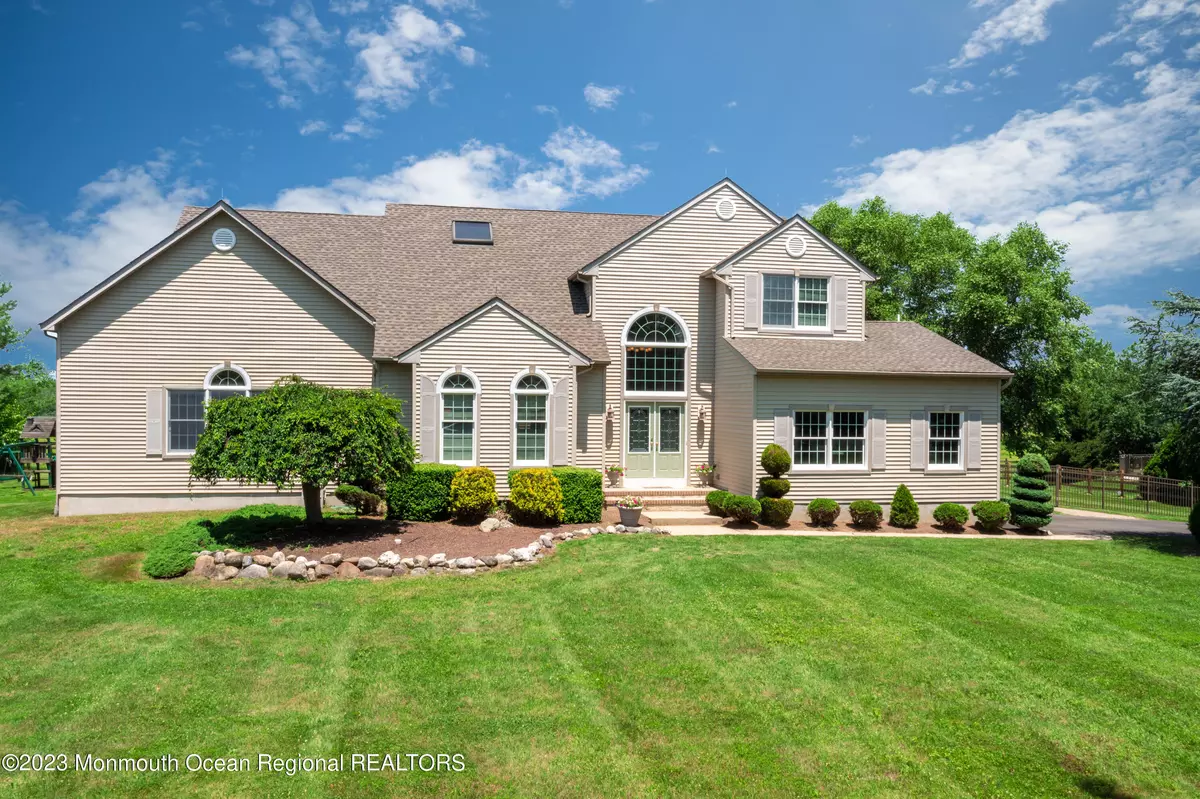$940,000
$965,000
2.6%For more information regarding the value of a property, please contact us for a free consultation.
98 E Branch Road Allentown, NJ 08501
4 Beds
4 Baths
4,202 SqFt
Key Details
Sold Price $940,000
Property Type Single Family Home
Sub Type Single Family Residence
Listing Status Sold
Purchase Type For Sale
Square Footage 4,202 sqft
Price per Sqft $223
Municipality Upper Freehold (UPF)
MLS Listing ID 22319480
Sold Date 11/21/23
Style Custom,2 Story
Bedrooms 4
Full Baths 3
Half Baths 1
HOA Y/N No
Originating Board Monmouth Ocean Regional Multiple Listing Service
Year Built 1998
Annual Tax Amount $16,551
Tax Year 2022
Lot Size 1.000 Acres
Acres 1.0
Property Description
Rare opportunity with equestrian views! Well-designed 4 bed/ 3.5 bath custom home seamlessly flows between spacious living areas. It has an abundance of all-natural light from many Anderson windows, volume ceilings and hardwood floors throughout. The kitchen features 2 cooking spaces, size-able counter top space, and a granite center island for culinary creations. Large open breakfast room and immense walk-in pantry. Stunning panoramic views, floor to ceiling windows in the expansive great room, with custom built wet bar. Two bonus rooms on the main level, for your choice of home office, recreation room, you decide! The larger bonus room boasts 2 wall length closets for abundant storage. The primary suite is your private retreat, spa-like en suite bathroom, 2 roomy walk-in closets, 2 balconies. The private outdoor balcony overlooking the scenic property, is a perfect place for your morning cup of coffee. A second spacious laundry room is conveniently located through the primary suite.
This basement is awaiting your creation, with its high ceilings. This home features a whole house generator, 3 zone HVAC, a water conditioning system, french drains, newer roof, newer septic, and much more.
Enjoy the magnificent waterfall at the pool, which includes cool deck technology. Expansive wrap around decks designed for relaxing and entertaining. Imagine hosting memorable gatherings, lounging by the pool and waterfall, or just taking in the breathtaking views.
The home has easy access to Hwy 195, NJ Tpke, while offering a peaceful and private setting. Board or ride horses nearby. Your backyard views are of Assunpink Wildlife Trails protected by Green Acres Preserve. A must see to truly appreciate!
Location
State NJ
County Monmouth
Area None
Direction Stone Tavern Rd to Imlaystown Hightstown Rd to E Branch Rd - Home on left.
Rooms
Basement Ceilings - High, Full, Unfinished
Interior
Interior Features Attic, Attic - Pull Down Stairs, Balcony, Bonus Room, Built-Ins, Ceilings - 9Ft+ 1st Flr, Den, French Doors, Laundry Tub, Security System, Skylight, Sliding Door, Spiral Stairs, Wet Bar, Recessed Lighting
Heating Propane, Forced Air, 3+ Zoned Heat
Cooling Central Air, 3+ Zoned AC
Flooring Cement
Fireplace No
Exterior
Exterior Feature Balcony, Deck, Fence, Patio, Sprinkler Under, Swimming, Swingset, Lighting
Parking Features Asphalt, Double Wide Drive, Driveway, Direct Access
Garage Spaces 2.0
Pool See Remarks, Fenced, In Ground
Roof Type Shingle
Garage Yes
Building
Lot Description Oversized, See Remarks, Fenced Area, Level
Story 3
Sewer Septic Tank
Water Well
Architectural Style Custom, 2 Story
Level or Stories 3
Structure Type Balcony,Deck,Fence,Patio,Sprinkler Under,Swimming,Swingset,Lighting
Schools
Elementary Schools Newell Elementary
Middle Schools Stonebridge
High Schools Allentown
Others
Senior Community No
Tax ID 51-00008-0000-00003-02
Read Less
Want to know what your home might be worth? Contact us for a FREE valuation!

Our team is ready to help you sell your home for the highest possible price ASAP

Bought with RE/MAX Central


