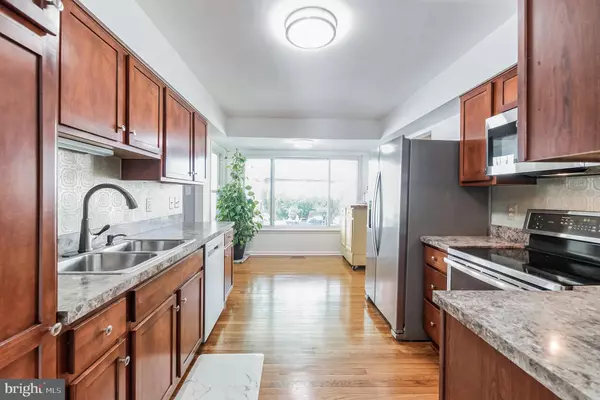$690,000
$728,000
5.2%For more information regarding the value of a property, please contact us for a free consultation.
7610 WOODSTOWN DR Springfield, VA 22153
5 Beds
3 Baths
1,738 SqFt
Key Details
Sold Price $690,000
Property Type Single Family Home
Sub Type Detached
Listing Status Sold
Purchase Type For Sale
Square Footage 1,738 sqft
Price per Sqft $397
Subdivision Terra Grande
MLS Listing ID VAFX2147708
Sold Date 11/29/23
Style Split Level
Bedrooms 5
Full Baths 3
HOA Fees $10/mo
HOA Y/N Y
Abv Grd Liv Area 1,738
Originating Board BRIGHT
Year Built 1983
Annual Tax Amount $7,812
Tax Year 2023
Lot Size 0.284 Acres
Acres 0.28
Property Description
Wonderful 5 bedroom , 3 bath split level located on a quiet cul-de-sac in the heart of Springfield! Spacious living room with vaulted ceiling and stone wood burning fireplace. Separate dining room. The eat in kitchen includes newer appliances. Huge Upper level primary bedroom includes a private renovated bathroom and renovated closet. There are two more good size bedrooms on upper level and full bath and 2 bedrooms and full bath on lower level. Luxury vinyl flooring installed in upper level bedrooms. Ceiling fans with remote control in all upper level bedrooms and living room. Upper level family room includes a corner fireplace, ceiling fan, and sliding glass doors to large multilevel rear deck. The nicely landscaped fenced yard includes a firepit and pond (frog & toad habitat). Motion sensor lighting in rear and side yards. New heat pump/air handling system with WIFI thermostat installed in 2022. Roof shingles 100% replaced in 2020 along with new gutters, downspouts, and gutter guard system . Driveway asphalt replaced, brick chimney recapped, garage doors replaced, garage door openers replaced, and garage door exterior keypad installed in 2017. Great neighborhood and neighbors! Convenient to 395 ,495, Pentagon, Ft Belvoir, schools, restaurants, and more!
Location
State VA
County Fairfax
Zoning 131
Rooms
Other Rooms Living Room, Primary Bedroom, Bedroom 2, Bedroom 3, Bedroom 4, Bedroom 5, Kitchen, Family Room, Primary Bathroom
Basement Connecting Stairway, Fully Finished
Interior
Interior Features Attic, Ceiling Fan(s), Dining Area
Hot Water Electric
Heating Heat Pump(s)
Cooling Central A/C, Ceiling Fan(s)
Fireplaces Number 2
Fireplaces Type Fireplace - Glass Doors, Mantel(s)
Equipment Disposal, Dishwasher, Microwave, Refrigerator, Stove
Fireplace Y
Appliance Disposal, Dishwasher, Microwave, Refrigerator, Stove
Heat Source Electric
Exterior
Parking Features Garage Door Opener, Garage - Front Entry
Garage Spaces 2.0
Amenities Available Basketball Courts, Tennis Courts, Tot Lots/Playground
Water Access N
Accessibility None
Attached Garage 2
Total Parking Spaces 2
Garage Y
Building
Lot Description Cul-de-sac, Landscaping
Story 2
Foundation Block
Sewer Public Sewer
Water Public
Architectural Style Split Level
Level or Stories 2
Additional Building Above Grade, Below Grade
New Construction N
Schools
Elementary Schools Saratoga
Middle Schools Key
High Schools John R. Lewis
School District Fairfax County Public Schools
Others
Senior Community No
Tax ID 0993 02 0121
Ownership Fee Simple
SqFt Source Assessor
Special Listing Condition Standard
Read Less
Want to know what your home might be worth? Contact us for a FREE valuation!

Our team is ready to help you sell your home for the highest possible price ASAP

Bought with Ronald A Kowalski • Keller Williams Capital Properties





