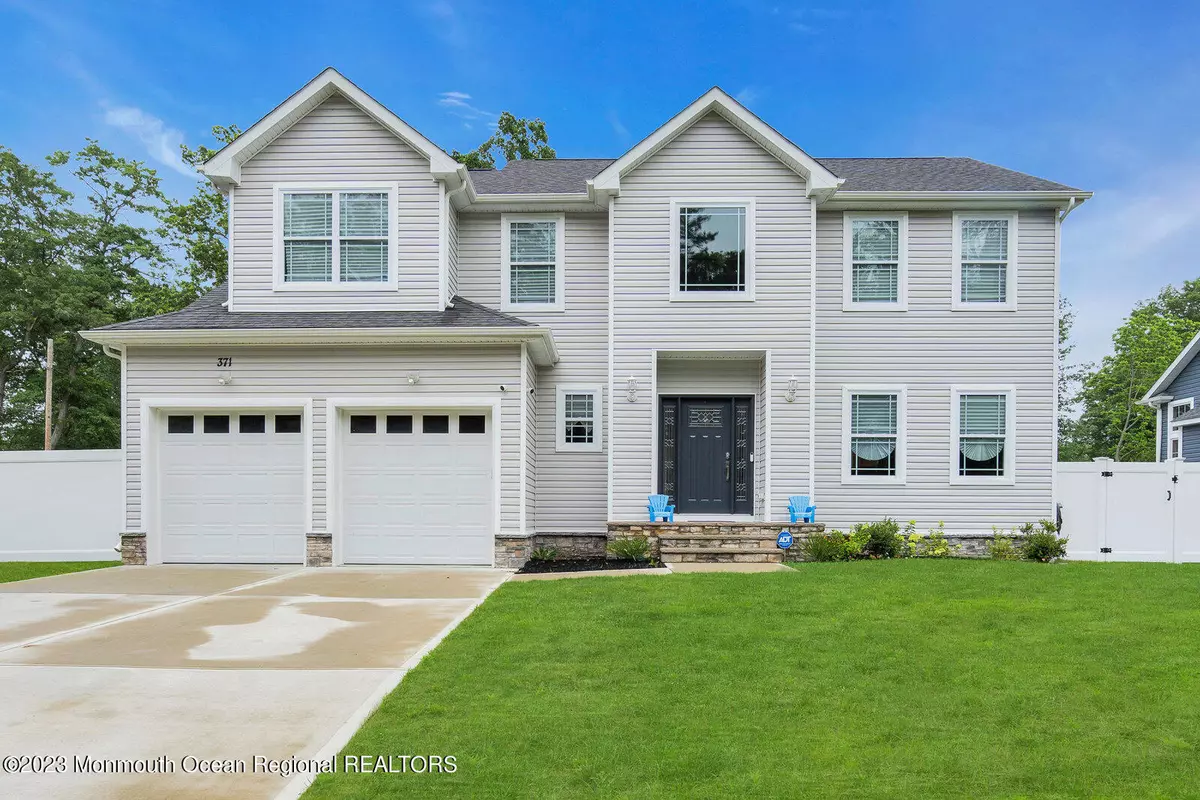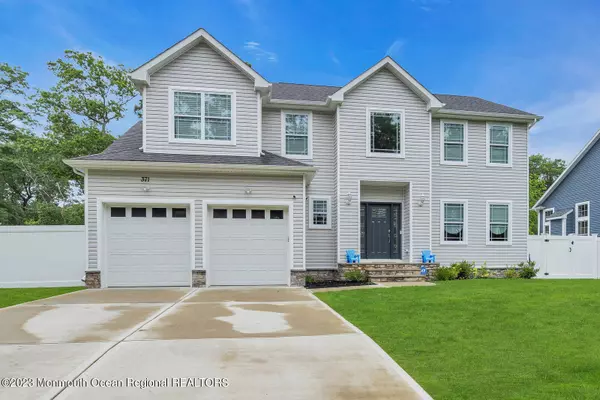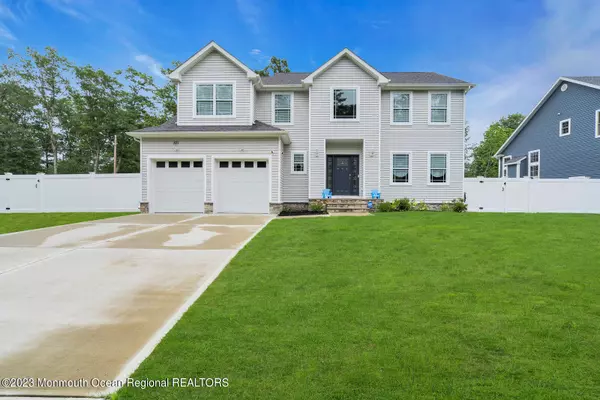$640,000
$675,000
5.2%For more information regarding the value of a property, please contact us for a free consultation.
371 Mckinley Avenue Bayville, NJ 08721
3 Beds
3 Baths
2,400 SqFt
Key Details
Sold Price $640,000
Property Type Single Family Home
Sub Type Single Family Residence
Listing Status Sold
Purchase Type For Sale
Square Footage 2,400 sqft
Price per Sqft $266
Municipality Berkeley (BER)
Subdivision Berkeley Twp
MLS Listing ID 22317398
Sold Date 12/01/23
Style Colonial
Bedrooms 3
Full Baths 2
Half Baths 1
HOA Y/N No
Originating Board Monmouth Ocean Regional Multiple Listing Service
Year Built 2021
Annual Tax Amount $6,700
Tax Year 2022
Lot Size 0.570 Acres
Acres 0.57
Lot Dimensions 100 X IRR
Property Description
This is the one you've been waiting for! Custom colonial located in lovely Bayville.
Upon entry, the upgrades are evident. The main floor offers a gorgeous eat in kitchen with custom compac quartz countertops, stainless steel appliances, large pantry and sliders to back yard.
There is a Formal dining room, 2 story living room with electric fireplace, half bath and mudroom for easy access to 2 car garage. Second floor features 3 bedrooms, custom laundry room and 2 additional bathrooms. Primary suite is perfection with a walk in closet that has custom shelving and a breathe taking all marble bathroom with extra large shower with 3 heads.
There is a Full unfinished basement with high ceilings, sump pump and French drain around perimeter of the home. Sitting on .57 acres the backyard is fully enclosed with white PVC fencing, newly sanded and stained deck and full irrigation system along with some outdoor lighting. Home features top of the line security system.
Location
State NJ
County Ocean
Area Bayville
Direction Central Blvd to McKinley Ave.
Rooms
Basement Ceilings - High, Unfinished
Interior
Interior Features Attic - Pull Down Stairs, Center Hall, Dec Molding, Security System, Sliding Door, Recessed Lighting
Heating Forced Air, 2 Zoned Heat
Cooling Central Air, 2 Zoned AC
Flooring Cement, Ceramic Tile, Marble, Tile
Fireplaces Number 1
Fireplace Yes
Exterior
Exterior Feature Deck, Fence, Sprinkler Under
Parking Features Concrete, Double Wide Drive, On Street
Garage Spaces 2.0
Roof Type Shingle
Garage Yes
Building
Story 2
Sewer Public Sewer
Architectural Style Colonial
Level or Stories 2
Structure Type Deck,Fence,Sprinkler Under
New Construction No
Schools
Elementary Schools Clara B. Worth
Middle Schools Central Reg Middle
High Schools Central Regional
Others
Senior Community No
Tax ID 06-00520-0000-00001-04
Read Less
Want to know what your home might be worth? Contact us for a FREE valuation!

Our team is ready to help you sell your home for the highest possible price ASAP

Bought with Del Virginia Realtors





