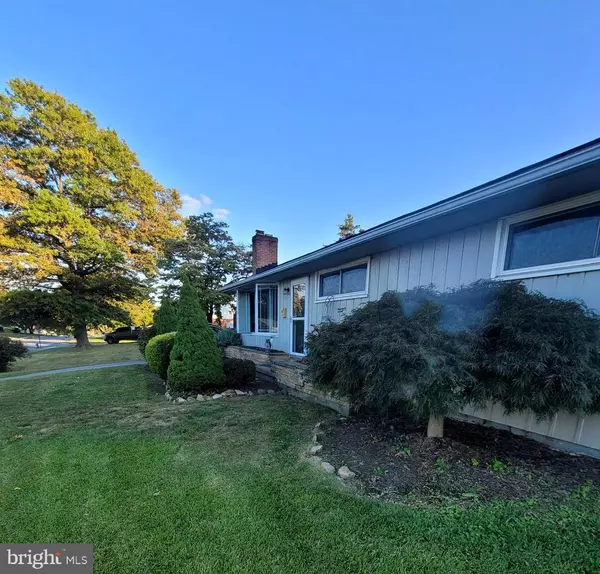$270,000
$269,500
0.2%For more information regarding the value of a property, please contact us for a free consultation.
911 NOLAND DR Hagerstown, MD 21740
3 Beds
1 Bath
1,075 SqFt
Key Details
Sold Price $270,000
Property Type Single Family Home
Sub Type Detached
Listing Status Sold
Purchase Type For Sale
Square Footage 1,075 sqft
Price per Sqft $251
Subdivision None Available
MLS Listing ID MDWA2016168
Sold Date 12/01/23
Style Ranch/Rambler
Bedrooms 3
Full Baths 1
HOA Y/N N
Abv Grd Liv Area 1,075
Originating Board BRIGHT
Year Built 1962
Annual Tax Amount $2,370
Tax Year 2023
Lot Size 9,600 Sqft
Acres 0.22
Property Description
Fantastic 3 BR/1 BA ranch home offering 2,150 total sqft offering a lower level that's partially finished. There's a nice size attached carport that's been 3/4 enclosed with lattice. This is a great home that's had some updating. All bedrooms, kitchen, dining room and bath on one level. Kitchen offers lots of cabinets and counter space. New flooring in kitchen & bath. Living room with brick fireplace. Glass sliding door in the dining room leads to the large deck and fenced in large rear yard. There's also a good size storage shed in the back yard that is ideal for lawn & garden supplies & yard equipment storage. Oil heat was converted to natural gas. This cute home is conveniently close to everything; like multiple shopping ctr's & malls, a plethora of restaurants and fast-food locations, lumber supply stores, grocery stores, medical facilities, the hospital, two interstates (I70 and I81). Also very close to Hagerstown City Park which was once voted as #1 most beautiful city park in the United States. Just a few miles to the C&O Canal & Antietam National Battlefield. Washington County offers several state parks as well. Home warranty included! A few renovations still being done. Listing agent is owner. Please reach out to agent with any questions. Scheduling through Showingtime.
Location
State MD
County Washington
Zoning RESIDENTIAL
Rooms
Basement Connecting Stairway, Full, Partially Finished, Sump Pump, Windows
Main Level Bedrooms 3
Interior
Interior Features Combination Kitchen/Dining, Wood Floors
Hot Water Electric
Heating Forced Air
Cooling Ceiling Fan(s), Central A/C
Flooring Hardwood, Laminate Plank
Fireplaces Number 1
Fireplaces Type Screen
Equipment Dishwasher, Exhaust Fan, Freezer, Refrigerator, Oven/Range - Gas, Washer, Dryer
Fireplace Y
Appliance Dishwasher, Exhaust Fan, Freezer, Refrigerator, Oven/Range - Gas, Washer, Dryer
Heat Source Natural Gas
Laundry Basement
Exterior
Exterior Feature Deck(s)
Garage Spaces 1.0
Amenities Available None
Water Access N
Roof Type Shingle
Accessibility 2+ Access Exits
Porch Deck(s)
Total Parking Spaces 1
Garage N
Building
Story 2
Foundation Block
Sewer Public Sewer
Water Public
Architectural Style Ranch/Rambler
Level or Stories 2
Additional Building Above Grade, Below Grade
New Construction N
Schools
Elementary Schools Lincolnshire
Middle Schools Springfield
High Schools Williamsport
School District Washington County Public Schools
Others
HOA Fee Include None
Senior Community No
Tax ID 2203005151
Ownership Fee Simple
SqFt Source Assessor
Acceptable Financing Cash, Conventional, FHA, VA
Listing Terms Cash, Conventional, FHA, VA
Financing Cash,Conventional,FHA,VA
Special Listing Condition Standard
Read Less
Want to know what your home might be worth? Contact us for a FREE valuation!

Our team is ready to help you sell your home for the highest possible price ASAP

Bought with William Mitchell Carranza • Samson Properties





