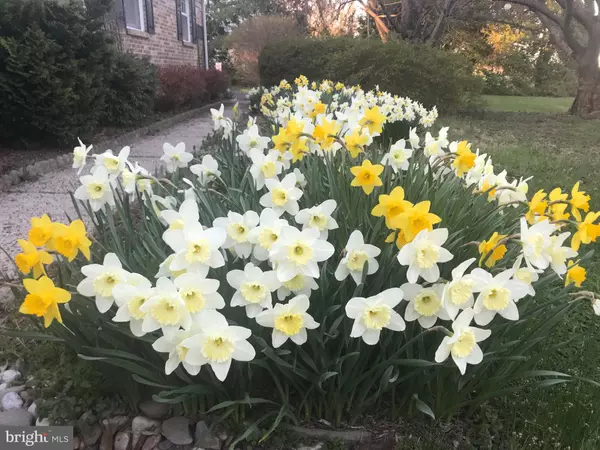$625,000
$625,000
For more information regarding the value of a property, please contact us for a free consultation.
233 OLD STATE RD Royersford, PA 19468
3 Beds
3 Baths
2,488 SqFt
Key Details
Sold Price $625,000
Property Type Single Family Home
Sub Type Detached
Listing Status Sold
Purchase Type For Sale
Square Footage 2,488 sqft
Price per Sqft $251
Subdivision None Available
MLS Listing ID PAMC2083932
Sold Date 12/05/23
Style Cape Cod
Bedrooms 3
Full Baths 2
Half Baths 1
HOA Y/N N
Abv Grd Liv Area 2,188
Originating Board BRIGHT
Year Built 1976
Annual Tax Amount $6,353
Tax Year 2023
Lot Size 1.000 Acres
Acres 1.0
Lot Dimensions 175.00 x 0.00
Property Description
Welcome Home! This stunning, updated Cape is situated on a beautiful, level acre of property in the Spring Ford School District. Enter into the 2 story, light filled foyer with gorgeous tera cotta floors. There are hardwood floors throughout the rest of the first floor. To the right you will find a cozy, sunken living room with wood floors, exposed beams, wood burning stove , built ins, eyeball lighting over fireplace, and large bay window, which provides an abundance of natural light. Next you will find a large dining room with chair rail, slider to the gorgeous patio and rear, fenced in yard. Gourmet kitchen has granite countertops, plenty of storage including a large pull out pantry closet, and tons of counter top space. Large center mahogany island is a lovely and elegant contrast to the white cabinetry and has a rich looking sueded granite top. A powder room and laundry area are off of the kitchen. The garage has inside access. A convenient door just off the kitchen gives access to the lovely back yard. The charming mater suite is also located on the first level and has been updated to include refinished hardwood flooring. The master bath boasts tile flooring, a double vanity a lovely tiled shower stall, and custom closet and commode with heated seat and bidet! Upstairs you will find 2 nicely sized bedrooms with a full bath with Jack and Jill entry. There is also a large, walk in storage area just off of one of the bedrooms. The walkout basement has a finished room with wood burning fireplace and high ceilings if you wish to finish it in its entirety. The 2 car garage has a full set of steps up to a very large floored loft area which could also be finished - just bring your imagination! The driveway has parking enough for your large family gatherings. This home is truly a gem and there is so much room for expansion if desired. Please call for your appointment today!
List of upgrades- On site septic to public sewer, new kitchen, bathrooms, flooring, 200 Amp electric service.
Location
State PA
County Montgomery
Area Upper Providence Twp (10661)
Zoning RESIDENTIAL R1
Rooms
Other Rooms Bedroom 2, Bedroom 3, Bedroom 1
Basement Outside Entrance, Partially Finished
Main Level Bedrooms 1
Interior
Hot Water Oil
Heating Central
Cooling Central A/C
Fireplaces Number 2
Fireplaces Type Wood
Fireplace Y
Heat Source Oil
Laundry Main Floor
Exterior
Parking Features Other
Garage Spaces 2.0
Water Access N
Accessibility None
Attached Garage 2
Total Parking Spaces 2
Garage Y
Building
Story 1.5
Foundation Other
Sewer Public Sewer
Water Well
Architectural Style Cape Cod
Level or Stories 1.5
Additional Building Above Grade, Below Grade
New Construction N
Schools
School District Spring-Ford Area
Others
Pets Allowed Y
Senior Community No
Tax ID 61-00-04060-208
Ownership Fee Simple
SqFt Source Assessor
Acceptable Financing Cash, Conventional, FHA, VA
Listing Terms Cash, Conventional, FHA, VA
Financing Cash,Conventional,FHA,VA
Special Listing Condition Standard
Pets Allowed No Pet Restrictions
Read Less
Want to know what your home might be worth? Contact us for a FREE valuation!

Our team is ready to help you sell your home for the highest possible price ASAP

Bought with Kyle Covello • Philadelphia Area Realty





