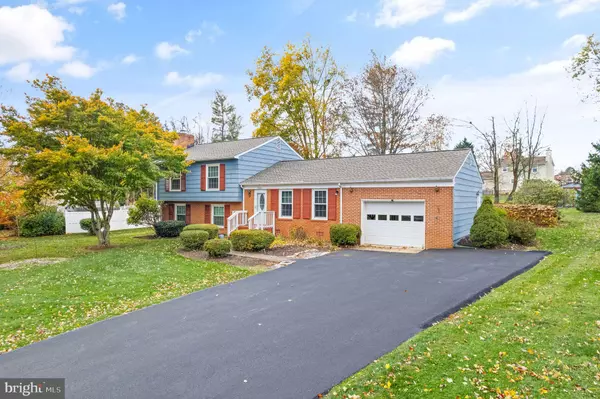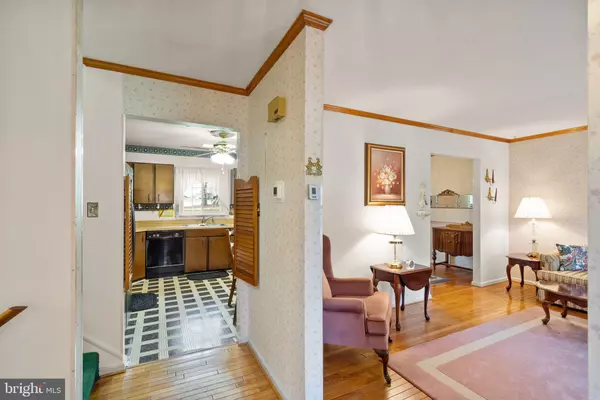$445,750
$440,000
1.3%For more information regarding the value of a property, please contact us for a free consultation.
7208 MECKLENBURG DR Warrenton, VA 20187
3 Beds
3 Baths
1,252 SqFt
Key Details
Sold Price $445,750
Property Type Single Family Home
Sub Type Detached
Listing Status Sold
Purchase Type For Sale
Square Footage 1,252 sqft
Price per Sqft $356
Subdivision Warrenton Lakes
MLS Listing ID VAFQ2010564
Sold Date 12/08/23
Style Split Level
Bedrooms 3
Full Baths 2
Half Baths 1
HOA Fees $3/ann
HOA Y/N Y
Abv Grd Liv Area 1,252
Originating Board BRIGHT
Year Built 1978
Annual Tax Amount $3,703
Tax Year 2022
Lot Size 0.528 Acres
Acres 0.53
Property Description
Charming split-level home in Warrenton Lakes that boasts character and potential. Spanning a generous half-acre lot, the exterior greets you with a spacious one-car garage and a large level backyard perfect for gatherings and relaxation. Step inside to be welcomed by hardwood floors that grace the front hall, formal dining room, and living room. The kitchen is fitted with updated appliances to provide modern convenience. The upper level presents a layout of three generously sized bedrooms, each equipped with ceiling fans and overhead lights. The primary bedroom in the rear of the home serves as a sanctuary with its dedicated bathroom. Venture to the lower level to discover a cozy family room, complete with a wood stove that promises warmth on chilly nights. A powder room and a laundry/utility room add to the functionality of this space. The lower level seamlessly extends outdoors through a sliding door, revealing a charming patio and awesome brick barbecue (buyers should confirm if this is working). A handy shed and a partial fence enhance the allure of the expansive backyard. Key updates include an HVAC system from 2019, newer water heater, and vinyl windows installed between 2007 and 2015. The roof, appearing to be newer, adds to the home's curb appeal. While the structure stands solid and has been meticulously maintained, a touch of cosmetic enhancement can elevate this gem to its full potential. This home offers the perfect canvas for those looking to infuse their personal style and create their dream home in Warrenton Lakes. Located on the DC side of Warrenton makes for an easier commute.
Location
State VA
County Fauquier
Zoning R2
Rooms
Basement Fully Finished, Rear Entrance
Interior
Hot Water Electric
Heating Heat Pump(s)
Cooling Central A/C
Fireplaces Number 1
Fireplace Y
Heat Source Electric
Exterior
Parking Features Garage - Front Entry
Garage Spaces 1.0
Water Access N
Accessibility None
Attached Garage 1
Total Parking Spaces 1
Garage Y
Building
Story 3
Foundation Slab
Sewer Public Sewer
Water Public
Architectural Style Split Level
Level or Stories 3
Additional Building Above Grade, Below Grade
New Construction N
Schools
Elementary Schools P.B. Smith
Middle Schools Marshall
High Schools Fauquier
School District Fauquier County Public Schools
Others
Senior Community No
Tax ID 6985-82-1989
Ownership Fee Simple
SqFt Source Assessor
Special Listing Condition Standard
Read Less
Want to know what your home might be worth? Contact us for a FREE valuation!

Our team is ready to help you sell your home for the highest possible price ASAP

Bought with Lilia A DeWald • Weichert, REALTORS





