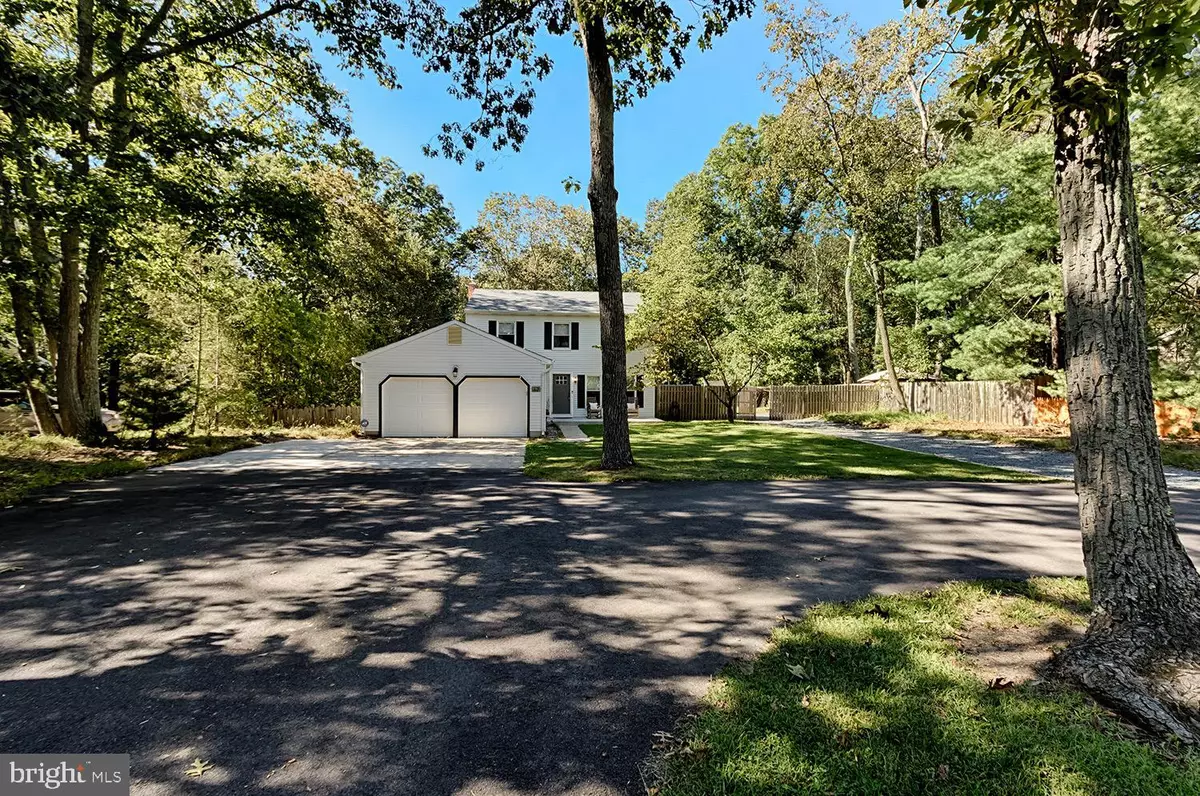$440,000
$450,000
2.2%For more information regarding the value of a property, please contact us for a free consultation.
37 FOXCHASE RD Tabernacle, NJ 08088
3 Beds
2 Baths
2,053 SqFt
Key Details
Sold Price $440,000
Property Type Single Family Home
Sub Type Detached
Listing Status Sold
Purchase Type For Sale
Square Footage 2,053 sqft
Price per Sqft $214
Subdivision Fox Chase
MLS Listing ID NJBL2053028
Sold Date 11/01/23
Style Colonial
Bedrooms 3
Full Baths 2
HOA Y/N N
Abv Grd Liv Area 2,053
Originating Board BRIGHT
Year Built 1977
Annual Tax Amount $6,957
Tax Year 2022
Lot Size 1.020 Acres
Acres 1.02
Property Description
Absolutely Beautiful 3 Bedroom and 2 Full Bath Colonial Style home on a quiet street in Tabernacle Township. This home has been meticulously maintained inside and out and it shows at every turn. The interior of this home boasts newer wood flooring throughout the first floor, an open floor plan, a large dining room off the kitchen, a large family room with a wood burning stove and French doors that leads to a beautiful sunroom, open to the family room is an updated kitchen with a ceramic tile floor, a center island, stainless steel appliances and a large window over the sink, also on the first floor is the second full bath that was recently updated, upstairs there are 3 large bedrooms including a huge master suite with a large walk-in closet with closet organizers and a beautifully updated full bath with a tile floor, a tiled shower and a new vanity. The exterior of this home offers a newer paved U-shaped driveway that leads to a 2-car garage, a newly poured concrete front patio, a newer front door, off the back of the home is a large screened-in porch and deck area, 2 large sheds, and all of this on a large fenced-in 1+acre lot. Don't miss your opportunity to see this wonderful home!
Location
State NJ
County Burlington
Area Tabernacle Twp (20335)
Zoning RES
Rooms
Other Rooms Living Room, Dining Room, Primary Bedroom, Bedroom 2, Kitchen, Family Room, Bedroom 1, Other, Attic
Interior
Interior Features Primary Bath(s), Ceiling Fan(s), WhirlPool/HotTub, Water Treat System, Exposed Beams, Kitchen - Eat-In
Hot Water Electric
Heating Forced Air
Cooling Central A/C
Flooring Wood, Fully Carpeted, Vinyl
Fireplaces Number 1
Equipment Cooktop, Dishwasher
Fireplace Y
Appliance Cooktop, Dishwasher
Heat Source Oil
Laundry Main Floor
Exterior
Exterior Feature Porch(es)
Parking Features Garage Door Opener
Garage Spaces 2.0
Fence Other
Utilities Available Cable TV
Water Access N
Accessibility None
Porch Porch(es)
Attached Garage 2
Total Parking Spaces 2
Garage Y
Building
Lot Description Level, Open, Trees/Wooded, Front Yard, Rear Yard
Story 2
Foundation Block
Sewer On Site Septic
Water Well
Architectural Style Colonial
Level or Stories 2
Additional Building Above Grade
New Construction N
Schools
High Schools Shawnee
School District Lenape Regional High
Others
Senior Community No
Tax ID 35-00502 02-00008
Ownership Fee Simple
SqFt Source Estimated
Acceptable Financing Conventional
Listing Terms Conventional
Financing Conventional
Special Listing Condition Standard
Read Less
Want to know what your home might be worth? Contact us for a FREE valuation!

Our team is ready to help you sell your home for the highest possible price ASAP

Bought with GIANNA MAZZONE • Farley & Ferry Realty Inc





