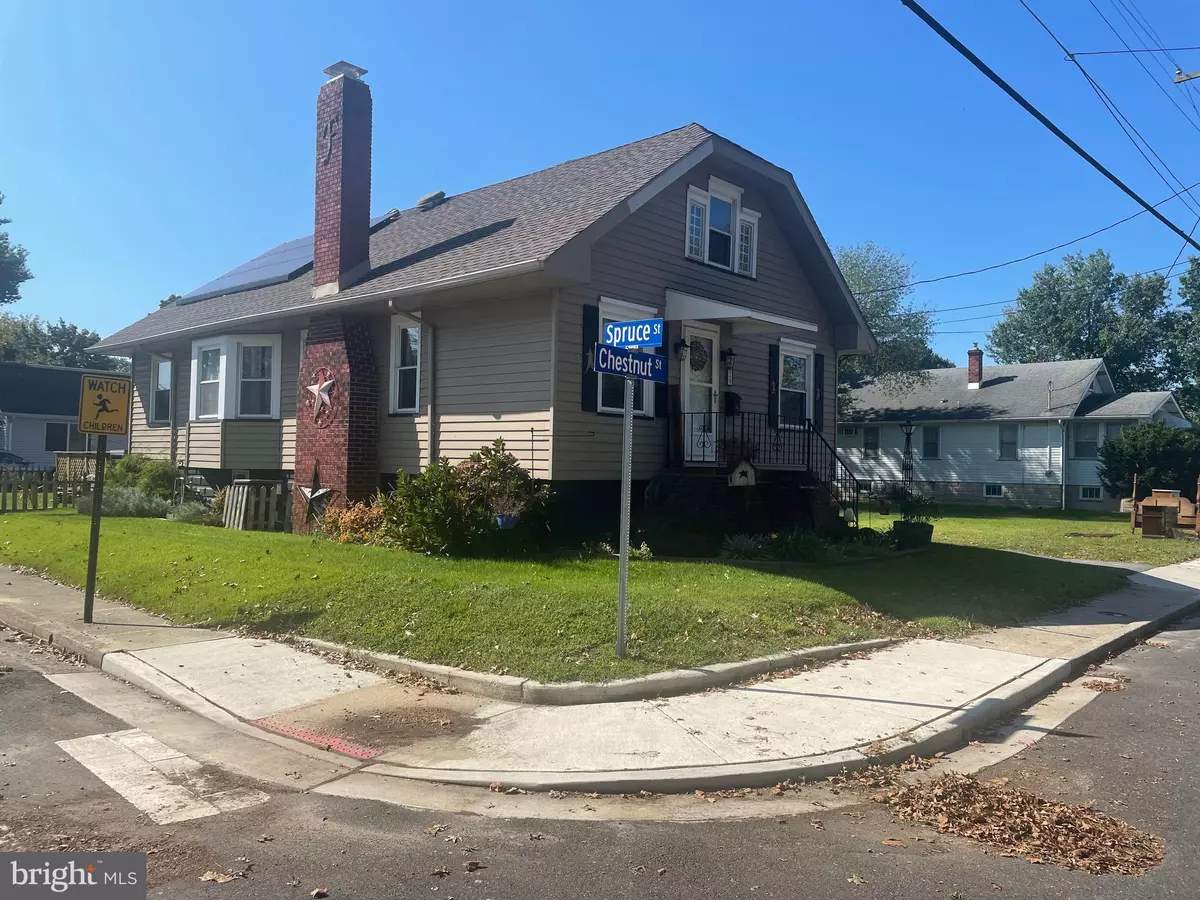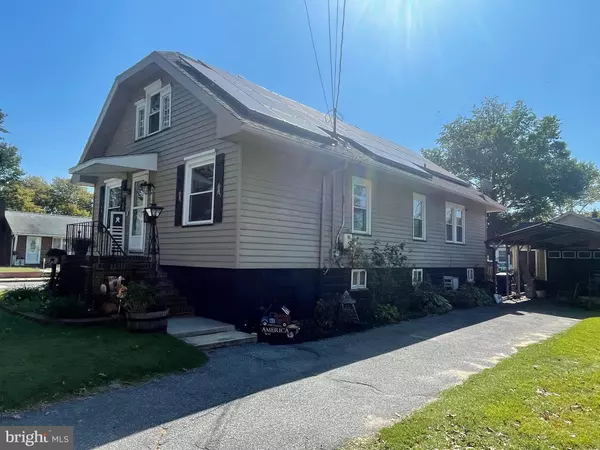$209,900
$209,900
For more information regarding the value of a property, please contact us for a free consultation.
29 CHESTNUT ST Pennsville, NJ 08070
2 Beds
1 Bath
1,072 SqFt
Key Details
Sold Price $209,900
Property Type Single Family Home
Sub Type Detached
Listing Status Sold
Purchase Type For Sale
Square Footage 1,072 sqft
Price per Sqft $195
Subdivision None Available
MLS Listing ID NJSA2008860
Sold Date 11/30/23
Style Cape Cod
Bedrooms 2
Full Baths 1
HOA Y/N N
Abv Grd Liv Area 1,072
Originating Board BRIGHT
Year Built 1935
Annual Tax Amount $5,757
Tax Year 2022
Lot Size 5,000 Sqft
Acres 0.11
Lot Dimensions 50.00 x 100.00
Property Description
Great location!!! Great home!!! What a quaint neighborhood to be a part of. This cape cod style home has So much to offer. The main living area of the home is an open concept with a huge living/dining room combo (37'x12') with a beautiful brick fireplace as a focal point. The galley style kitchen includes all appliances. The 1st floor primary bedroom is also generously sized (21'x11') and features a walk in closet. The bathroom has been updated too and is also nice sized. There are 2 nicely finished rooms on the 2nd floor that lack a permanent heat source and there is plumbing on the 2nd floor that could be finished into a 2nd full bath...the possibilities are endless. The full basement is the size of the home with good headroom and lots of useable space. Both the washer and dryer remain with the home, as well as a freezer. The HVAC system is approx. 5 years old. The home also has a detached 1 car garage with an attached carport. The back yard is fenced in and there is a nice sized deck and fire pit. Solar panels mean less utility expense each month. Nice curb appeal'GREAT neighborhood, and many updates....what a comfortable home.
Location
State NJ
County Salem
Area Pennsville Twp (21709)
Zoning 01
Direction West
Rooms
Other Rooms Living Room, Dining Room, Primary Bedroom, Bedroom 2, Kitchen, Other
Basement Full, Interior Access, Sump Pump
Main Level Bedrooms 2
Interior
Interior Features Ceiling Fan(s), Attic/House Fan, Combination Dining/Living, Entry Level Bedroom, Floor Plan - Open, Kitchen - Galley, Wood Floors
Hot Water Electric
Heating Forced Air
Cooling Central A/C
Flooring Carpet, Hardwood, Laminate Plank, Vinyl
Fireplaces Number 1
Fireplaces Type Brick
Equipment Built-In Microwave, Dishwasher, Dryer - Electric, Freezer, Oven - Self Cleaning, Oven/Range - Electric, Refrigerator, Washer
Furnishings No
Fireplace Y
Window Features Replacement,Double Hung,Double Pane
Appliance Built-In Microwave, Dishwasher, Dryer - Electric, Freezer, Oven - Self Cleaning, Oven/Range - Electric, Refrigerator, Washer
Heat Source Oil
Laundry Basement
Exterior
Exterior Feature Deck(s)
Parking Features Garage - Front Entry
Garage Spaces 2.0
Fence Picket, Wood
Utilities Available Cable TV
Water Access N
Roof Type Architectural Shingle
Street Surface Black Top
Accessibility None
Porch Deck(s)
Road Frontage Boro/Township
Total Parking Spaces 2
Garage Y
Building
Lot Description Corner
Story 1.5
Foundation Block
Sewer Public Sewer
Water Public
Architectural Style Cape Cod
Level or Stories 1.5
Additional Building Above Grade, Below Grade
Structure Type Dry Wall,Plaster Walls
New Construction N
Schools
Elementary Schools Pennsville
Middle Schools Pennsville M.S.
High Schools Pennsville Memorial H.S.
School District Pennsville Township Public Schools
Others
Pets Allowed Y
Senior Community No
Tax ID 09-02808-00002
Ownership Fee Simple
SqFt Source Estimated
Security Features Carbon Monoxide Detector(s),Exterior Cameras,Security System,Smoke Detector
Acceptable Financing FHA, Cash, Conventional, USDA, VA
Horse Property N
Listing Terms FHA, Cash, Conventional, USDA, VA
Financing FHA,Cash,Conventional,USDA,VA
Special Listing Condition Standard
Pets Allowed No Pet Restrictions
Read Less
Want to know what your home might be worth? Contact us for a FREE valuation!

Our team is ready to help you sell your home for the highest possible price ASAP

Bought with Stephanie L Davis • EXP Realty, LLC





