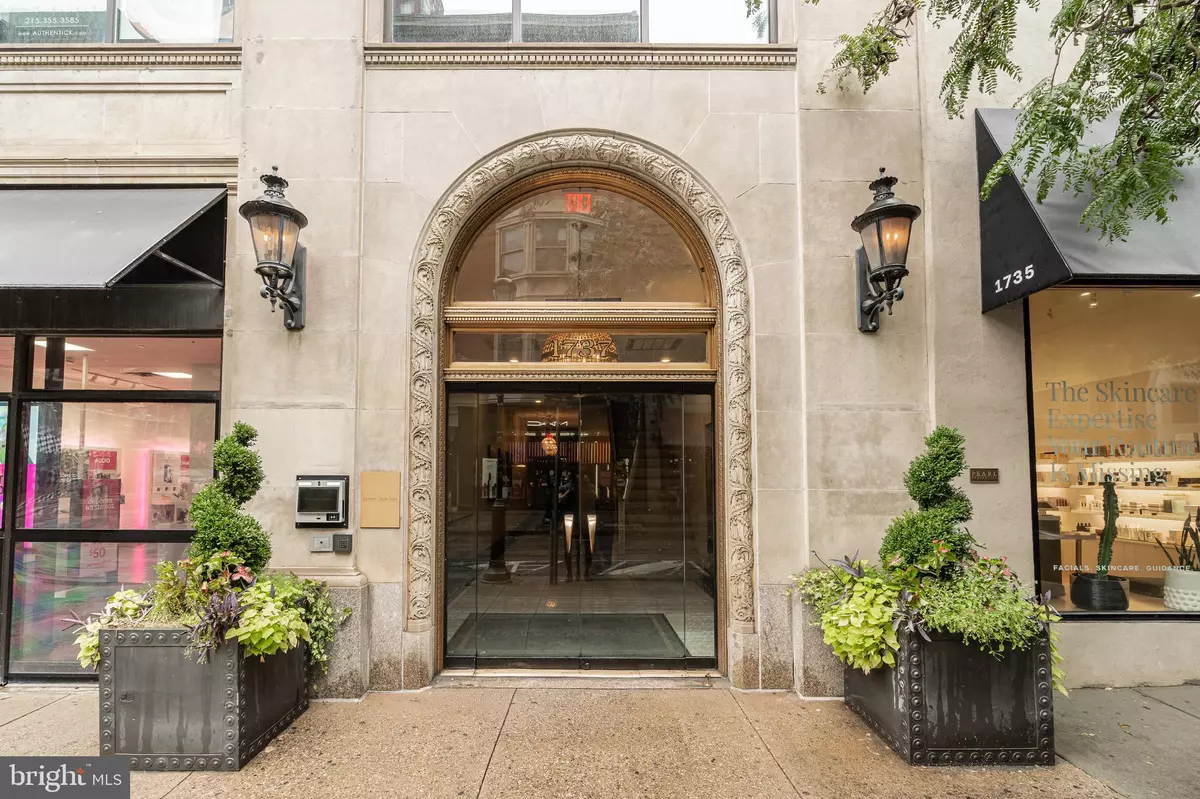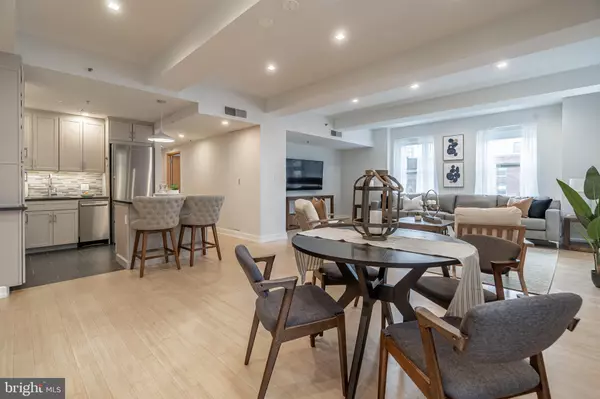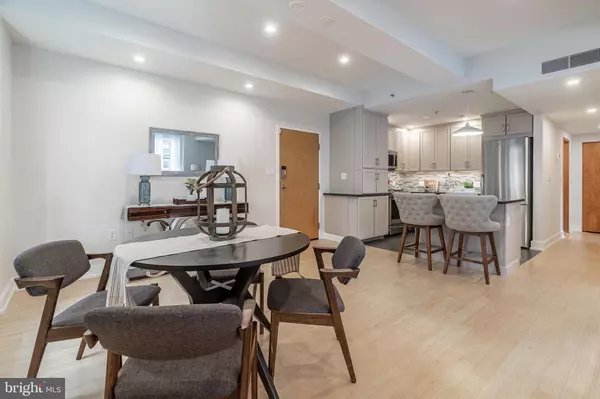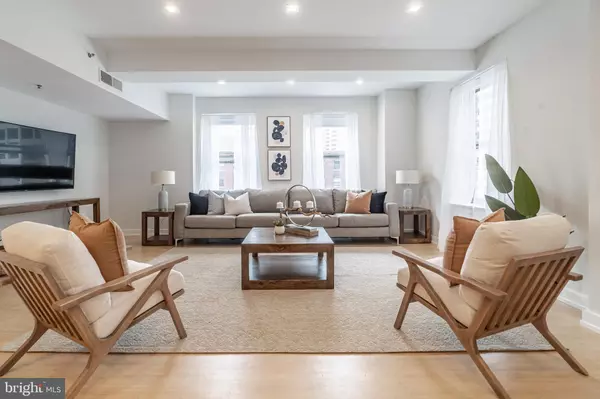$440,000
$459,000
4.1%For more information regarding the value of a property, please contact us for a free consultation.
1737-39 CHESTNUT ST #801 Philadelphia, PA 19103
1 Bed
1 Bath
1,058 SqFt
Key Details
Sold Price $440,000
Property Type Condo
Sub Type Condo/Co-op
Listing Status Sold
Purchase Type For Sale
Square Footage 1,058 sqft
Price per Sqft $415
Subdivision Rittenhouse Square
MLS Listing ID PAPH2195616
Sold Date 12/26/23
Style Loft
Bedrooms 1
Full Baths 1
Condo Fees $571/mo
HOA Y/N N
Abv Grd Liv Area 1,058
Originating Board BRIGHT
Year Built 1900
Annual Tax Amount $6,706
Tax Year 2023
Lot Dimensions 0.00 x 0.00
Property Description
Enter the impressive lobby of this c.1900 Loft Style building via a 24-hr high-tech security system you access from your smartphone. The elevator uses your own personal security code so each owner only has access to their floor. Arrive on the 8th floor to a newly renovated marble tiled hallway which accesses both units on this floor and two private storage/laundry rooms. Unit 801 features 9.5 ft ceilings and industrial sized windows. You will also find a generous sized bedroom and an updated bathroom covered in marble tile complete with a glass-enclosed shower and separate soaking tub. The gourmet kitchen has honed granite countertops, custom cabinetry and features a Bosch dishwasher, GE gas range and an extra tall, European imported, Blomberg refrigerator. Additional features of this unit include recessed lighting throughout, automated blinds and two additional storage closets in the unit. The possibilities are endless in this unique offering in Center City Philadelphia. Located just one block from Rittenhouse Square and within walking distance of the city's finest shopping, 5-star eateries, theatres, and concert halls. Low HOA fees per square foot. Don't wait, book your private showing today!
Location
State PA
County Philadelphia
Area 19103 (19103)
Zoning CMX5
Rooms
Other Rooms Living Room, Dining Room, Kitchen, Family Room, Laundry
Main Level Bedrooms 1
Interior
Hot Water Natural Gas
Heating Forced Air
Cooling Central A/C
Heat Source Natural Gas
Exterior
Amenities Available Elevator, Security
Water Access N
Accessibility Elevator
Garage N
Building
Story 1
Unit Features Hi-Rise 9+ Floors
Sewer Public Sewer
Water Public
Architectural Style Loft
Level or Stories 1
Additional Building Above Grade, Below Grade
New Construction N
Schools
Elementary Schools Albert M. Greenfield
Middle Schools Albert M. Greenfield Elementary School
High Schools South Philadelphia
School District The School District Of Philadelphia
Others
Pets Allowed Y
HOA Fee Include Common Area Maintenance,Custodial Services Maintenance,Snow Removal,Trash
Senior Community No
Tax ID 888086770
Ownership Condominium
Special Listing Condition Standard
Pets Allowed No Pet Restrictions
Read Less
Want to know what your home might be worth? Contact us for a FREE valuation!

Our team is ready to help you sell your home for the highest possible price ASAP

Bought with Danielle Cassidy • Compass RE





