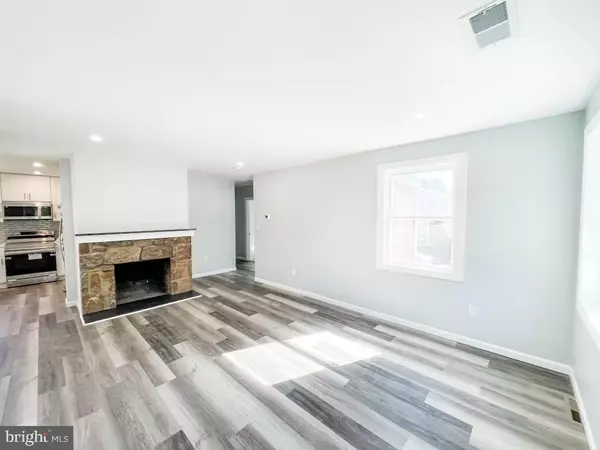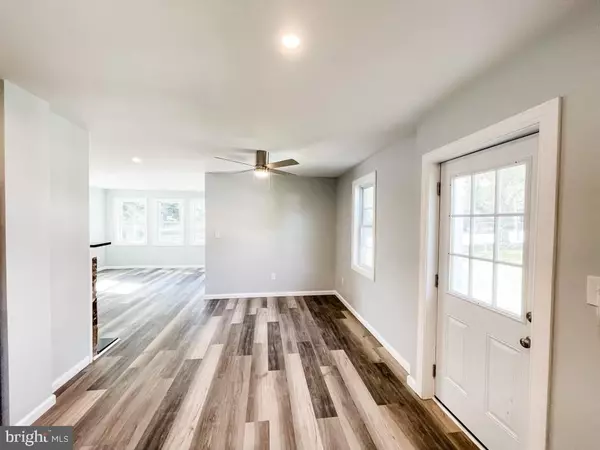$315,000
$315,000
For more information regarding the value of a property, please contact us for a free consultation.
713 EDGEMOOR RD Wilmington, DE 19809
4 Beds
2 Baths
1,800 SqFt
Key Details
Sold Price $315,000
Property Type Single Family Home
Sub Type Detached
Listing Status Sold
Purchase Type For Sale
Square Footage 1,800 sqft
Price per Sqft $175
Subdivision None Available
MLS Listing ID DENC2051036
Sold Date 12/22/23
Style Ranch/Rambler
Bedrooms 4
Full Baths 2
HOA Y/N N
Abv Grd Liv Area 1,100
Originating Board BRIGHT
Year Built 1954
Annual Tax Amount $2,038
Tax Year 2022
Lot Size 7,405 Sqft
Acres 0.17
Lot Dimensions 60.00 x 120.00
Property Description
Welcome to this stunning ranch home located in Wilmington. This meticulously renovated property offers 4 bedrooms, 2 bathrooms, and a finished basement, providing convenient one-story living. As you enter the home, you'll be greeted by a spacious living room with a beautiful stone fireplace, creating a cozy and inviting atmosphere. The living room seamlessly flows into the open concept kitchen and dining area, perfect for entertaining family and friends. Natural light floods the living room through the wall-to-wall windows, creating a bright and airy ambiance. The kitchen has been completely updated with brand new stainless steel appliances, a sleek glass subway tile backsplash, and pristine white cabinetry. Enjoy the view from the window over the kitchen sink as you prepare meals and create lasting memories with loved ones. The main floor boasts three bedrooms, each featuring new carpeting for added comfort. The brand new bathroom showcases stunning marbled tile work, an elegant vanity, and modern fixtures, creating a spa-like experience in the comfort of your own home. The finished basement offers a fourth bedroom and a second full bathroom, both adorned with luxury vinyl plank flooring. The basement bathroom features marbled tiles in the walk-in shower, a new vanity, and updated fixtures. Perfect for guests or as a private retreat, the basement provides additional living space and versatility. This home has been thoughtfully upgraded with new HVAC, a new hot water heater, new lighting, new luxury vinyl plank flooring, fresh neutral paint, new carpets, a new kitchen, and new bathrooms, ensuring a move-in ready experience for the lucky new owners. Step outside and enjoy the covered front patio, ideal for relaxing with a cup of coffee. The brick and flagstone exterior is complemented by new siding and windows, enhancing the curb appeal of this charming home. Conveniently located near major routes such as I95, I495, Philadelphia Pike, Governor Printz Blvd, and 202, commuting and exploring the area is a breeze. Nature enthusiasts will appreciate the proximity to Shellpot Creek Park and NCC River Road Park, offering opportunities for outdoor activities and recreation. Additionally, this home is just a short drive away from acclaimed shopping and dining destinations in Wilmington, ensuring a vibrant and fulfilling lifestyle. Don't miss out on the opportunity to make this meticulously renovated ranch home yours. Schedule a showing today and experience the perfect blend of comfort, style, and convenience!
Location
State DE
County New Castle
Area Brandywine (30901)
Zoning NC6.5
Rooms
Other Rooms Living Room, Dining Room, Bedroom 2, Bedroom 3, Kitchen, Bedroom 1
Basement Full, Fully Finished
Main Level Bedrooms 3
Interior
Hot Water Electric
Heating Forced Air
Cooling Central A/C
Fireplaces Number 1
Fireplace Y
Heat Source Electric
Exterior
Garage Spaces 4.0
Water Access N
Roof Type Architectural Shingle
Accessibility Other
Total Parking Spaces 4
Garage N
Building
Story 1
Foundation Block
Sewer Public Sewer
Water Public
Architectural Style Ranch/Rambler
Level or Stories 1
Additional Building Above Grade, Below Grade
New Construction N
Schools
School District Brandywine
Others
Senior Community No
Tax ID 06-149.00-039
Ownership Fee Simple
SqFt Source Assessor
Acceptable Financing Cash, FHA, Conventional, VA
Listing Terms Cash, FHA, Conventional, VA
Financing Cash,FHA,Conventional,VA
Special Listing Condition Standard
Read Less
Want to know what your home might be worth? Contact us for a FREE valuation!

Our team is ready to help you sell your home for the highest possible price ASAP

Bought with Claritza Narvaez-Brown • Keller Williams Real Estate -Exton





