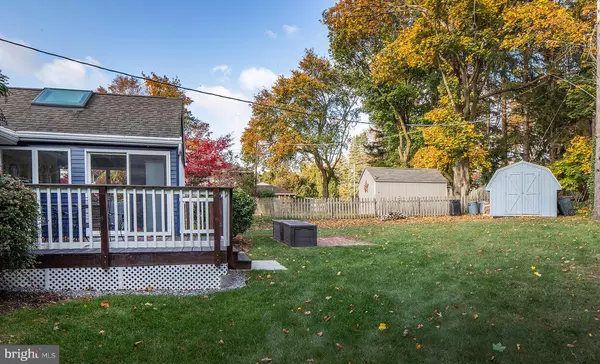$353,000
$334,900
5.4%For more information regarding the value of a property, please contact us for a free consultation.
4310 LAKEVIEW RD Harrisburg, PA 17112
4 Beds
3 Baths
2,256 SqFt
Key Details
Sold Price $353,000
Property Type Single Family Home
Sub Type Detached
Listing Status Sold
Purchase Type For Sale
Square Footage 2,256 sqft
Price per Sqft $156
Subdivision Colonial Crest
MLS Listing ID PADA2028730
Sold Date 12/28/23
Style Split Level
Bedrooms 4
Full Baths 2
Half Baths 1
HOA Y/N N
Abv Grd Liv Area 1,856
Originating Board BRIGHT
Year Built 1962
Annual Tax Amount $3,347
Tax Year 2023
Lot Size 0.417 Acres
Acres 0.42
Property Description
Do you still have hopes of moving before the end of the year? Well, here is a home that can make that happen for you. This lovely 4 bedroom, 2 ½ bath split-level home in the very desirable Colonial Crest neighborhood is available now. This home has so much to offer, but still leaves you with the opportunity to make it your own. The inviting, open, main living area offers original hardwood floors, a large bay window, wood-burning fireplace, dining area, kitchen with an eating area and a sunroom that leads out to your deck and yard. The wood floors continue upstairs, where you'll find the 4 bedrooms, with 1 full bath off the hallway and another full bath in the freshly-painted Primary bedroom suite. Just off the foyer, an additional room (that could be a second tv room and/or office) features built-in bookshelves, accent lights and French doors to close for privacy. Just through this room you will find a laundry room and a half bath that comes in very handy. Conveniently located next to the laundry room, you'll find access to the oversized 2 car garage and a door to the back yard. The lower level offers extra space for one more all-purpose room where your imagination can bloom, as well as an unfinished storage room. Some additional features of the home are a covered front porch, radon system, waterproofing system, basketball hoop, storage shed, and newly-painted exterior siding. This welcoming neighborhood in Central Dauphin School District offers an annual summer picnic, wine and cheese gathering, neighborhood yard sale and many other free, family-oriented activities. The picturesque lake in the neighborhood is the center of many of these events. There are no mandatory association fees in the neighborhood, and it does not have rules and regulations. Book your showing today!
Location
State PA
County Dauphin
Area Lower Paxton Twp (14035)
Zoning RESIDENTIAL
Rooms
Other Rooms Living Room, Primary Bedroom, Bedroom 2, Bedroom 3, Bedroom 4, Kitchen, Family Room, Sun/Florida Room, Laundry, Recreation Room, Primary Bathroom, Full Bath, Half Bath
Basement Full, Fully Finished, Water Proofing System, Sump Pump
Interior
Interior Features Dining Area, Kitchen - Eat-In, Built-Ins, Combination Dining/Living, Primary Bath(s), Skylight(s), Wood Floors
Hot Water Electric
Heating Heat Pump - Oil BackUp
Cooling Attic Fan, Central A/C
Fireplaces Number 1
Fireplaces Type Wood
Equipment Microwave, Dishwasher, Disposal, Refrigerator, Washer, Dryer, Cooktop, Oven - Single, Oven - Wall, Water Heater
Fireplace Y
Appliance Microwave, Dishwasher, Disposal, Refrigerator, Washer, Dryer, Cooktop, Oven - Single, Oven - Wall, Water Heater
Heat Source Electric, Oil
Laundry Main Floor
Exterior
Exterior Feature Deck(s), Porch(es)
Parking Features Garage - Front Entry, Inside Access, Oversized
Garage Spaces 2.0
Water Access N
Roof Type Architectural Shingle
Accessibility None
Porch Deck(s), Porch(es)
Road Frontage Boro/Township
Attached Garage 2
Total Parking Spaces 2
Garage Y
Building
Lot Description Cleared, Level
Story 2
Foundation Block
Sewer Public Sewer
Water Private, Well
Architectural Style Split Level
Level or Stories 2
Additional Building Above Grade, Below Grade
New Construction N
Schools
Elementary Schools North Side
Middle Schools Linglestown
High Schools Central Dauphin
School District Central Dauphin
Others
Senior Community No
Tax ID 35-025-025-000-0000
Ownership Fee Simple
SqFt Source Assessor
Security Features Smoke Detector
Acceptable Financing Conventional, VA, FHA, Cash
Listing Terms Conventional, VA, FHA, Cash
Financing Conventional,VA,FHA,Cash
Special Listing Condition Standard
Read Less
Want to know what your home might be worth? Contact us for a FREE valuation!

Our team is ready to help you sell your home for the highest possible price ASAP

Bought with Stephanie Graybill • Berkshire Hathaway HomeServices Homesale Realty





