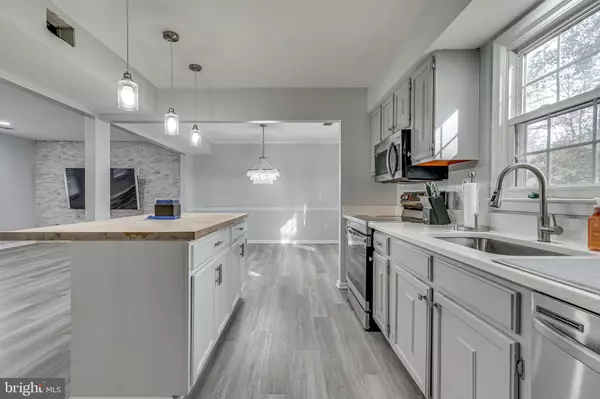$415,000
$415,000
For more information regarding the value of a property, please contact us for a free consultation.
3444 TULIP TREE CT Waldorf, MD 20602
3 Beds
3 Baths
1,747 SqFt
Key Details
Sold Price $415,000
Property Type Single Family Home
Sub Type Detached
Listing Status Sold
Purchase Type For Sale
Square Footage 1,747 sqft
Price per Sqft $237
Subdivision St Charles Sub - Huntington
MLS Listing ID MDCH2028330
Sold Date 01/12/24
Style Colonial
Bedrooms 3
Full Baths 2
Half Baths 1
HOA Y/N N
Abv Grd Liv Area 1,747
Originating Board BRIGHT
Year Built 1986
Annual Tax Amount $3,809
Tax Year 2022
Lot Size 0.358 Acres
Acres 0.36
Property Description
Step into modern luxury with this updated Colonial featuring a one-car garage. The open floor plan seamlessly connects the updated kitchen, boasting quartz countertops, stainless steel appliances, and an island with pendant lights, to the spacious living room with a custom stone accent wall. The dining room exudes elegance with a decorative chandelier, chair rail, and crown molding. Recessed lighting throughout the main level enhances the contemporary ambiance.
The main level is further enhanced by a fully updated half bath, family room, and a versatile bonus room in the back, perfect for a theater, home office, or gym. All new LVP flooring graces the main level, complemented by a brand new HVAC system. New dryer and ceramic tile flooring are in the mudroom with a mosaic accent wall.
The upper level is a haven of comfort, featuring three bedrooms with new carpet and LVP flooring, and two full baths.
The owner's suite is a sanctuary with a fully updated bathroom showcasing porcelain tile surrounds, an updated vanity, fixtures, and flooring. The second bathroom has been updated with LVP flooring a new vanity and light fixture. The fenced backyard, complete with a shed and fire pit, offers a private retreat. With new windows, fresh paint, and thoughtful updates throughout, this home, nestled in a cul-de-sac with access to a community pool and clubhouse, is a true gem.
Location
State MD
County Charles
Zoning PUD
Rooms
Other Rooms Living Room, Dining Room, Kitchen, Family Room, Exercise Room, Laundry
Interior
Interior Features Ceiling Fan(s), Carpet, Recessed Lighting, Crown Moldings, Kitchen - Island, Upgraded Countertops, Combination Dining/Living, Family Room Off Kitchen, Breakfast Area, Chair Railings, Floor Plan - Open, Primary Bath(s), Stall Shower, Tub Shower, Walk-in Closet(s)
Hot Water Electric
Heating Heat Pump(s)
Cooling Central A/C, Ceiling Fan(s)
Flooring Luxury Vinyl Plank, Tile/Brick, Carpet
Equipment Exhaust Fan, Dryer, Washer, Dishwasher, Disposal, Built-In Microwave, Microwave, Refrigerator, Icemaker, Stove, Stainless Steel Appliances, Water Heater
Fireplace N
Window Features Screens,Double Pane
Appliance Exhaust Fan, Dryer, Washer, Dishwasher, Disposal, Built-In Microwave, Microwave, Refrigerator, Icemaker, Stove, Stainless Steel Appliances, Water Heater
Heat Source Electric
Exterior
Parking Features Garage Door Opener, Garage - Front Entry
Garage Spaces 4.0
Fence Rear, Wood
Water Access N
Roof Type Asphalt
Accessibility None
Attached Garage 1
Total Parking Spaces 4
Garage Y
Building
Story 2
Foundation Other
Sewer Public Sewer
Water Public
Architectural Style Colonial
Level or Stories 2
Additional Building Above Grade, Below Grade
New Construction N
Schools
School District Charles County Public Schools
Others
Senior Community No
Tax ID 0906120261
Ownership Fee Simple
SqFt Source Assessor
Special Listing Condition Standard
Read Less
Want to know what your home might be worth? Contact us for a FREE valuation!

Our team is ready to help you sell your home for the highest possible price ASAP

Bought with Gina L White • Lofgren-Sargent Real Estate





