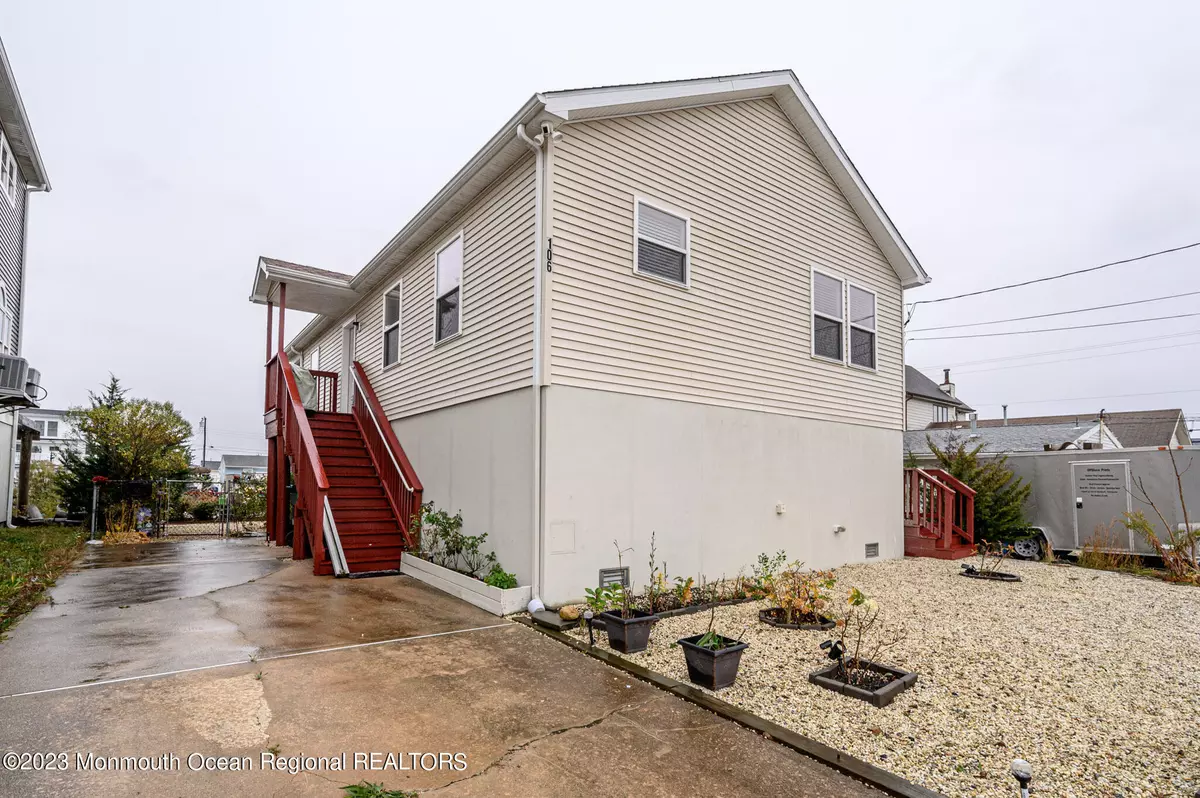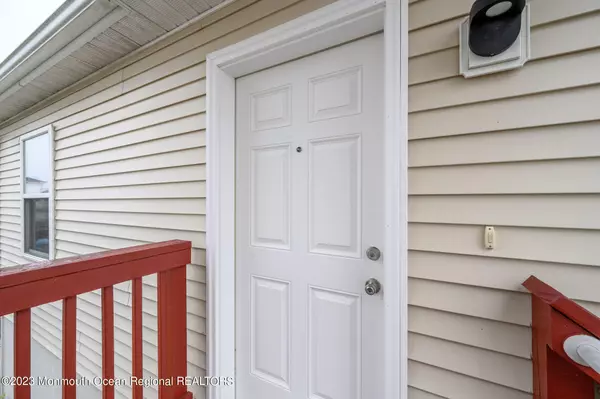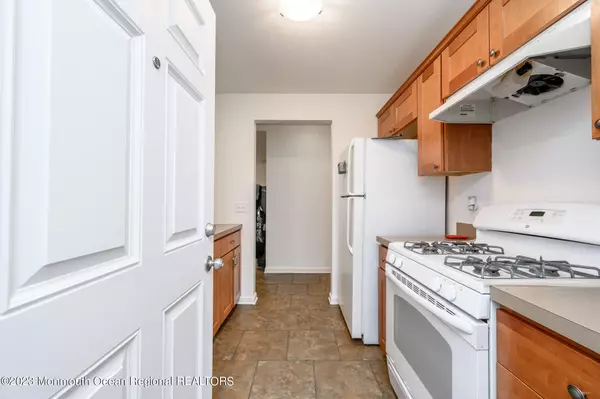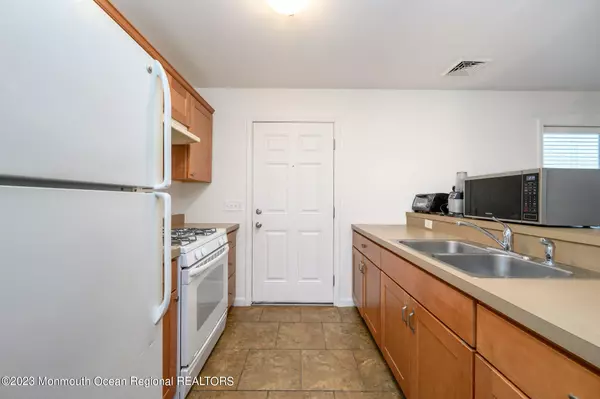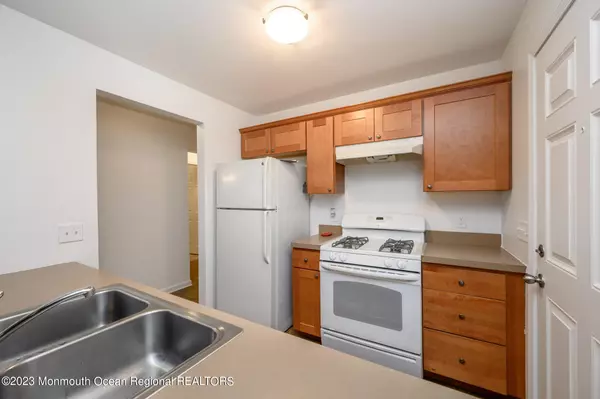$386,000
$375,000
2.9%For more information regarding the value of a property, please contact us for a free consultation.
106 E Mohawk Drive Little Egg Harbor, NJ 08087
2 Beds
2 Baths
1,092 SqFt
Key Details
Sold Price $386,000
Property Type Single Family Home
Sub Type Single Family Residence
Listing Status Sold
Purchase Type For Sale
Square Footage 1,092 sqft
Price per Sqft $353
Municipality Little Egg Harbor (LEH)
MLS Listing ID 22331900
Sold Date 01/12/24
Style Raised Ranch
Bedrooms 2
Full Baths 2
HOA Y/N No
Originating Board Monmouth Ocean Regional Multiple Listing Service
Year Built 2016
Tax Year 2021
Lot Size 4,791 Sqft
Acres 0.11
Lot Dimensions 50 x 100
Property Description
Waterfront Home in desirable Little Egg Harbor is Ready & Waiting for you! This Beautiful 2 Bed 2 Bath Raised Ranch is the perfect seasonal escape OR year-round retreat. Well maintained inside & out in a great location with curb appeal + a maintenance free front + backyard! The Light & Bright Galley Type Kitchen welcomes you in offerings a delightful Breakfast Bar, Ceramic Tile Flooring, and a plethora of cabinetry for storing all of your kitchen needs. Formal Dining Rm holds Sliding Glass Doors that lead to the rear deck where you can unwind and enjoy views of the serene property. Open floor plan to the spacious Living Rm creates a perfect space to entertain guests. Down the hall, the main full bath with Tub Shower + 2 Generous Bedrooms inc the Master Suite. Master Bedroom boasts it's own ensuite bath with Stall Shower. Laundry Rm on this main floor is so convenient! Full Walk Out Basement offers tons of storage space. Relax outdoors, complete with multiple Decks, and your own Dock for Boating, Jet-skiing, Fishing & more! Double Wide Driveway offers ample parking. Minutes form boardwalks, beaches, restaurants & more! A MUST SEE!
Location
State NJ
County Ocean
Area Little Egg Harb
Direction Rt 9 to Mathistown Rd to Lake Champlain Dr. to Twin Lakes Blvd. to E Mohawk Dr.
Rooms
Basement Full, Unfinished, Walk-Out Access
Interior
Interior Features Attic - Pull Down Stairs, Sliding Door, Breakfast Bar
Heating Natural Gas, Forced Air
Cooling Central Air
Flooring Ceramic Tile, Other
Fireplace No
Exterior
Exterior Feature Deck, Dock, Fence
Parking Features Concrete, Double Wide Drive, Driveway, None
Waterfront Description Bayside,Bayview
Roof Type Shingle
Garage No
Building
Lot Description Bayside, Dead End Street, Oversized
Story 1
Sewer Public Sewer
Architectural Style Raised Ranch
Level or Stories 1
Structure Type Deck,Dock,Fence
Schools
High Schools Pinelands Regional
Others
Senior Community No
Tax ID 17-00325-94-00004
Read Less
Want to know what your home might be worth? Contact us for a FREE valuation!

Our team is ready to help you sell your home for the highest possible price ASAP

Bought with EXP Realty


