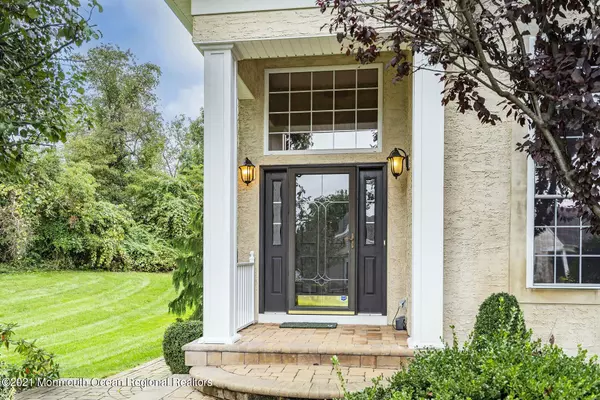$649,900
$649,900
For more information regarding the value of a property, please contact us for a free consultation.
62 Turnberry Drive Monroe, NJ 08831
2 Beds
2 Baths
2,049 SqFt
Key Details
Sold Price $649,900
Property Type Single Family Home
Sub Type Adult Community
Listing Status Sold
Purchase Type For Sale
Square Footage 2,049 sqft
Price per Sqft $317
Municipality Monroe (MNO)
Subdivision Regency @ Monroe
MLS Listing ID 22317172
Sold Date 01/16/24
Style Ranch,Detached
Bedrooms 2
Full Baths 2
HOA Fees $433/mo
HOA Y/N Yes
Originating Board Monmouth Ocean Regional Multiple Listing Service
Year Built 2001
Annual Tax Amount $11,093
Tax Year 2023
Lot Size 6,534 Sqft
Acres 0.15
Property Description
Nestled on a beautiful premium lot, this charming home offers a year round elegant haven. Nature lovers and urbanites alike will embrace this home. Oak hardwood floors adorn the main living areas while volume ceilings soar above. The expanded living room offers several seating areas and adjoining dining room facilitates conversation. The home office features a wall of custom built in cabinetry, shelving and desk. Take a quiet moment to relax in the windowed sunroom that flows out to the tiered paver patio, with complete privacy in the rear and side yard, surrounded by mature trees. Full basement has been framed out with plumbing and electrical rough-in waiting for your finishing touches. Newer furnace, A/C, HWH, washer/dryer, garbage disposal, sump pump with water sensors and gutter helmets. Also included are central vac, air purifier, water filter, humidifier and security system. Enjoy the country club lifestyle in this premier 55+ community, where meandering pathways lead to an award-winning Clubhouse, state of the art fitness center, beautiful 9-hole golf course, indoor and outdoor swimming pools, tennis, social clubs and more.
Location
State NJ
County Middlesex
Area None
Direction Route 522 (Buckelew Ave) to Regency Gatehouse, left onto Country Club Dr, left onto Turnberry Dr, #62 on right.
Rooms
Basement Ceilings - High, Full, Workshop/ Workbench, Partially Finished
Interior
Interior Features Attic - Pull Down Stairs, Built-Ins, Ceilings - 9Ft+ 1st Flr, Dec Molding, Den, Laundry Tub, Security System, Sliding Door, Breakfast Bar, Recessed Lighting
Heating Forced Air
Cooling Central Air
Flooring Ceramic Tile, Wood, See Remarks
Fireplace No
Exterior
Exterior Feature Controlled Access, Patio, Security System, Sprinkler Under, Tennis Court, Lighting
Parking Features Paved, Double Wide Drive, Driveway, Direct Access
Garage Spaces 2.0
Pool Common, Heated, In Ground, Indoor, With Spa
Amenities Available Exercise Room, Shuffleboard, Community Room, Pool, Golf Course, Clubhouse, Common Area, Jogging Path, Playground, Bocci
Roof Type Shingle
Garage Yes
Building
Lot Description Back to Woods, Level
Story 1
Sewer Public Sewer
Architectural Style Ranch, Detached
Level or Stories 1
Structure Type Controlled Access,Patio,Security System,Sprinkler Under,Tennis Court,Lighting
Schools
High Schools Monroe Twp
Others
Senior Community Yes
Tax ID 12-00035-3-00025
Pets Allowed Dogs OK, Cats OK
Read Less
Want to know what your home might be worth? Contact us for a FREE valuation!

Our team is ready to help you sell your home for the highest possible price ASAP

Bought with Berkshire Hathaway HomeServices Fox & Roach - Manalapan





